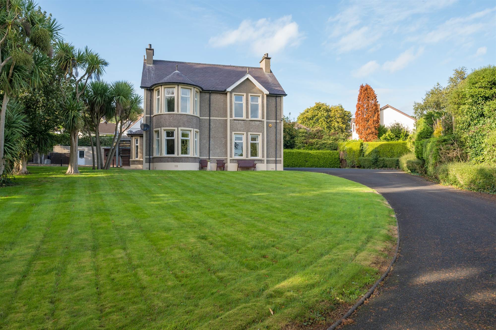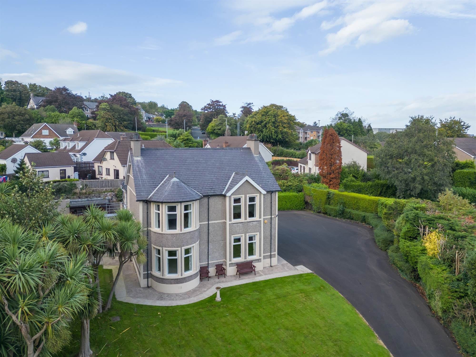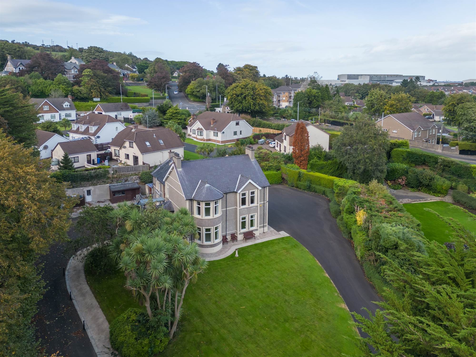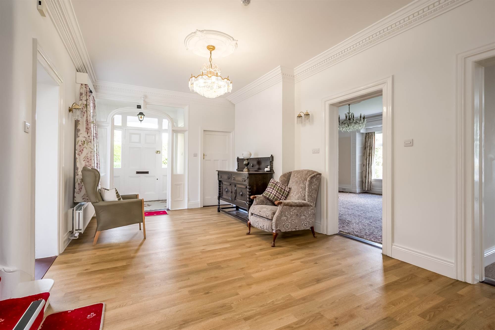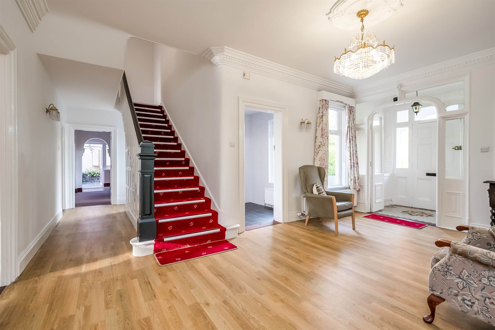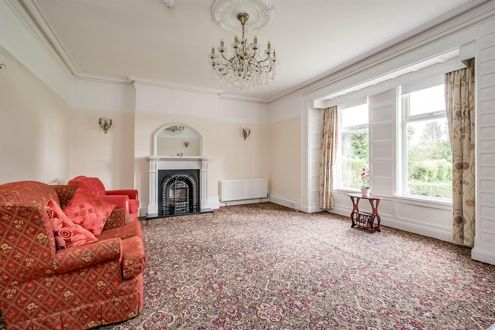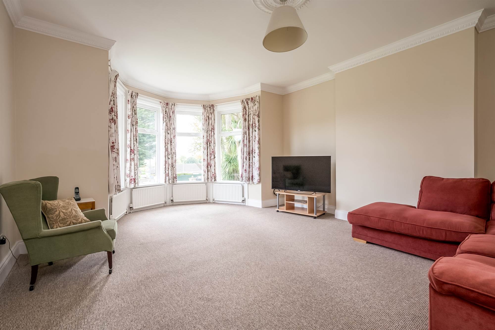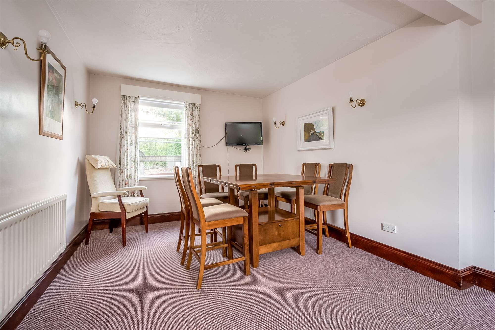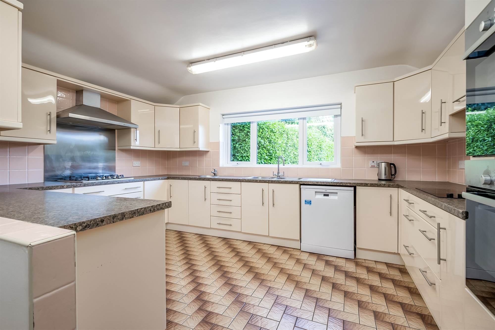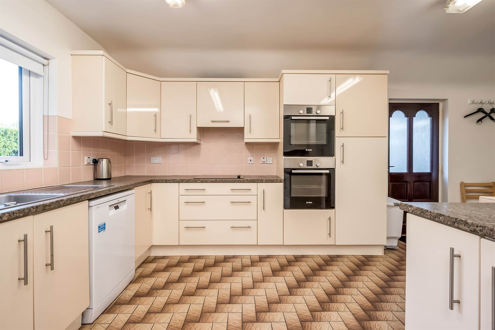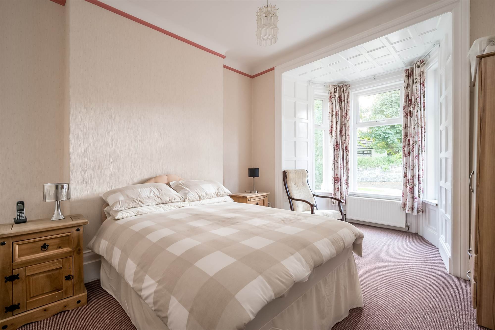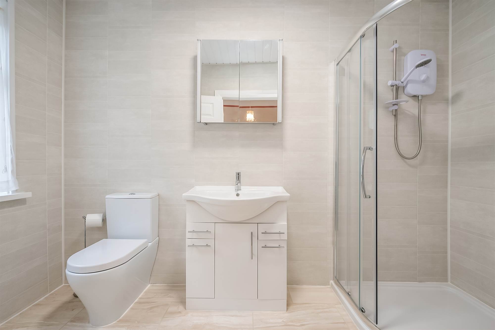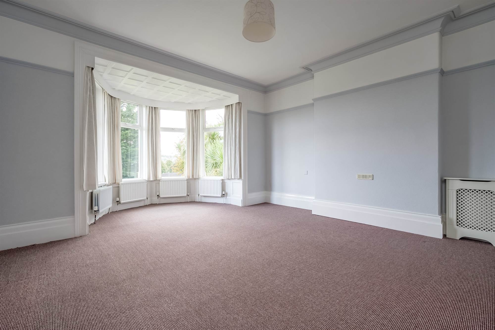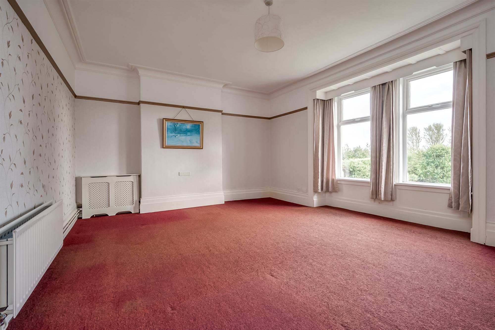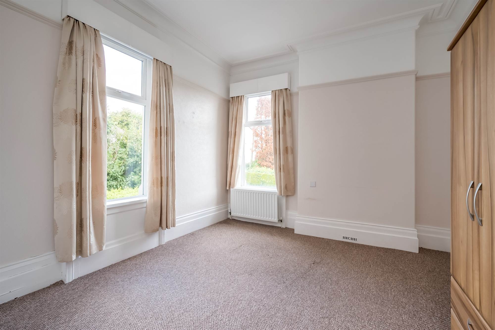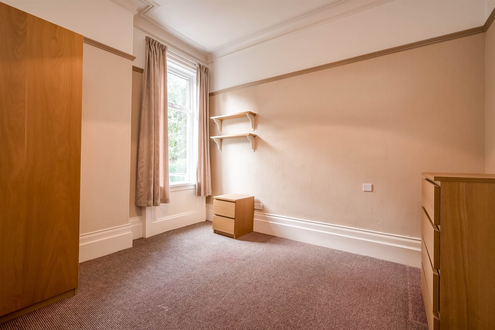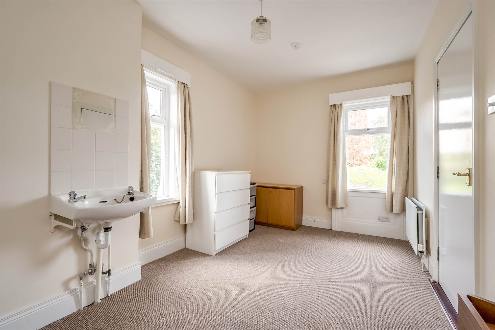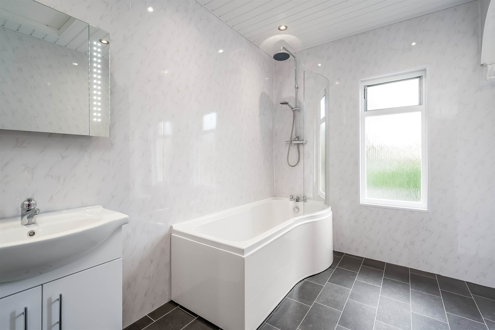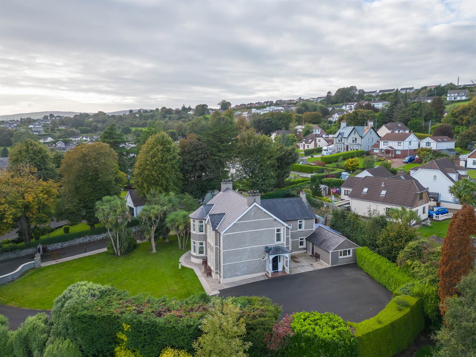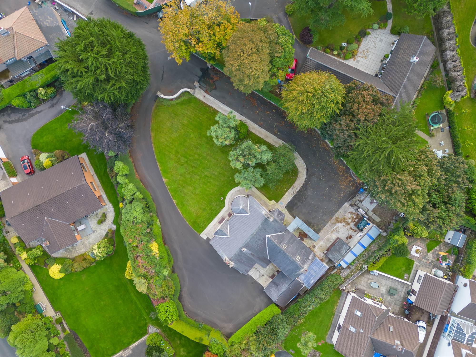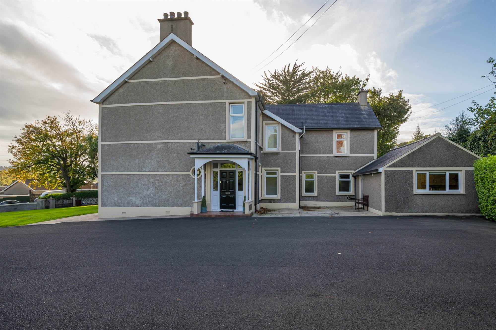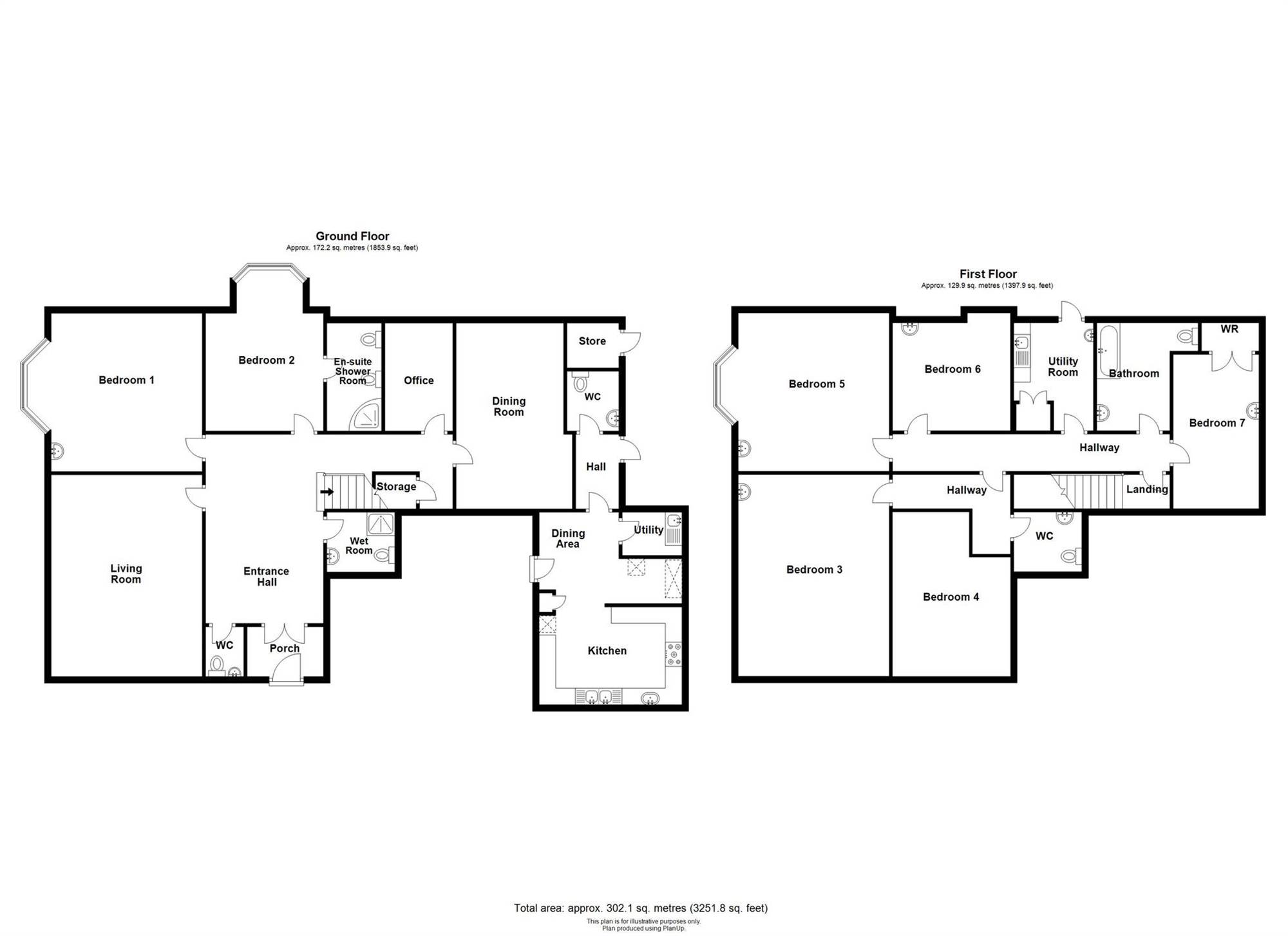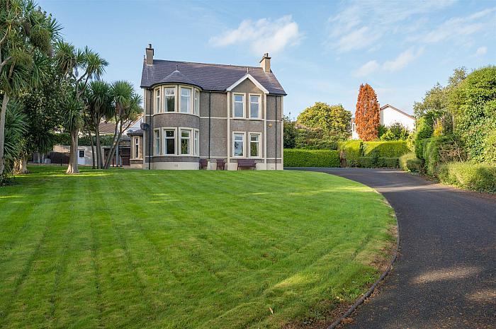We are delighted to offer to the market this impressive detached residence, hidden within one of the premium address in Larne approx. 25 minutes from Belfast via the A8 dual carriageway. Set within a private and mature site roughly 0.5 acre in size, this home has a commanding presence. A gentleman's residence and with the necessary change of use permissions would lend itself to a number of uses including professional offices or medical practice.
Internally the property briefly comprises a drawing room, lounge, dining room, office, modern kitchen, bedroom with ensuite and several cloakrooms all on the ground floor. On the first floor are five bedrooms, two bathrooms and a utility room. With generous amounts of adaptable space this property really could suit an extensive range of buyers.
Externally the property is approached by duel accesses that run either side of the house, with the garden area to front of the house and laid in lawns. The property is bounded by mature planting and garden walls. There is a large utility shed and a further outhouse to the rear. Additionally the property benefits from generous amounts of onsite private parking.
We recommend that if anyone has an interest in the property that they make it known to Templeton Robinson as soon as possible to help avoid disappointment.
-
EXTERNAL ENTRANCE PORCH:
Ceramic tiled floor to solid wood front door with glazed panels to side and above into . . .
-
INTERNAL ENTRANCE PORCH:
Decorative tiled floor, double glazed double doors to . . .
-
RECEPTION HALL:
Wood effect laminate floor, understairs storage.
-
CLOAKROOM:
Low flush wc, pedestal wash hand basin, part tiled walls, tiled effect vinyl floor.
-
SHOWER ROOM:
Low flush wc, pedestal wash hand basin, tiled shower, fully tiled walls, ceramic tiled floor.
-
LIVING ROOM: 20' 0" X 16' 5" (6.10m X 5.01m)
(into bay). Square bay window, cornice ceiling, picture rail.
-
DRAWING ROOM: 20' 10" X 15' 7" (6.35m X 4.74m)
Currently used as a bedroom, feature curved bay window, cornice ceiling, ceiling rose, wash hand basin, TV point.
-
ENSUITE BEDROOM: 16' 3" X 11' 7" (4.96m X 3.52m)
Angled bay window, part wood panelled walls, TV point. Modern suite comprising shower cubicle with Redring electric shower, low flush wc, vanity unit with wash hand basin, fully tiled walls, ceramic tiled floor.
-
OFFICE: 10' 10" X 6' 11" (3.29m X 2.11m)
Matching wood effect laminate floor.
-
DINING AREA: 18' 6" X 10' 8" (5.64m X 3.25m)
-
REAR HALLWAY:
With additional WC. Low flush wc, wash hand basin, ceramic tiled floor. Door to external covered storage area, tap, storage cupboard and boiler house with condensing high capacity boiler (installed 2015).
-
KITCHEN: 19' 0" X 14' 3" (5.80m X 4.34m)
Fitted kitchen with excellent range of high and low level units, five ring gas hob, stainless steel extractor fan, double oven, additional four ring electric hob, stainless steel double sink unit and additional stainless steel sink unit, plumbed for dishwasher, ceramic tiled floor, part tiled walls, space for fridge freezer, external door to front of house.
-
PREP ROOM: 6' 0" X 4' 2" (1.84m X 1.28m)
Stainless steel sink unit with drainer, under storage cupboards, matching laminate wood effect floor.
-
LANDING:
-
BEDROOM: 15' 5" X 8' 8" (4.69m X 2.63m)
Double built-in robe, wash hand basin, TV point.
-
BATHROOM:
Modern white suite comprising panelled bath with over shower with double drencher, low flush wc, wash hand basin in vanity unit, tiled effect vinyl floor, low voltage spotlights, access to roofspace.
-
UTILITY ROOM: 10' 9" X 7' 10" (3.28m X 2.40m)
Range of high and low level storage, stainless steel sink unit, access to fire escape.
-
BEDROOM: 11' 6" X 10' 10" (3.51m X 3.30m)
Cornice ceiling, picture rail, wash hand basin, TV point.
-
BEDROOM: 20' 9" X 15' 6" (6.33m X 4.72m)
Feature curved bay window, cornice ceiling, picture rail, wash hand basin, TV point.
-
BEDROOM: 20' 2" X 16' 5" (6.14m X 5.00m)
Square bay window, cornice ceiling, picture rail, wash hand basin, TV point.
-
BEDROOM: 15' 6" X 11' 6" (4.72m X 3.50m)
Cornice ceiling, picture rail, wash hand basin, TV point.
-
WC: 6' 8" X 5' 10" (2.02m X 1.79m)
White suite comprising low flush wc, wash hand basin, wood effect laminate floor, part tiled walls.
-
UTILITY SHED:
Work surfaces, plumbed for washing machine, vented for tumble dryer, stainless steel sink unit.
-
Dual access to front, tarmac driveways leading to excellent parking areas. Gardens laid in lawn with mature trees and planting. Large sheds and out house. Stone boundary wall, steel fire escape staircase, uPVC oil tank.
Turn off The Roddens into Edward Avenue and giving way to the emerging traffic drive straight on across the junction for about 40 meters to the large pillared entrances at the top of the roadway.

