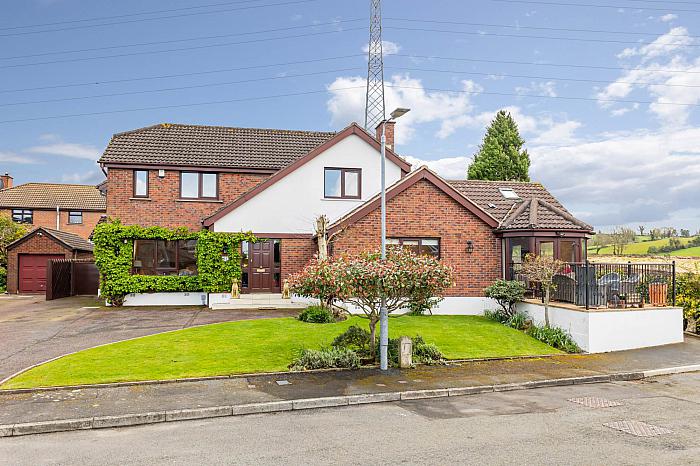We are delighted to present this substantial, well-appointed family home to the market. Extremely well presented and extended by its current owners in boasts exceptional reception space. Located just minutes from M1 and A1 road links and enjoying views over open rural fields to a south facing garden.
Boasting modern kitchen and large flexible reception spaces throughout with double doors from each to outside. It offers four well-proportioned bedrooms (including one within a substantial 'Own Door' annex) with the Principal Bedroom with ensuite bathroom plus an additonal Family Bathroom.
The Annex offers great potential for those living with family or seeking to run a business from home. Early enquiries and viewings are highly recommended.
-
ENTRANCE HALL: 7' 3" X 13' 1" (2.20m X 3.99m)
Solid wood door to front with double glazed side panels. Hardwood strip flooring, storage under stairs. Open to:
-
WC:
Low flush wc, wash hand basin, ceramic tiled floor.
-
LOUNGE: 12' 0" X 18' 12" (3.67m X 5.78m)
Continuation of hardwood strip flooring. Double doors to rear annex. Arch to:
-
DINING ROOM: 10' 3" X 9' 9" (3.13m X 2.97m)
Hardwood strip flooring. Door to:
-
LIVING ROOM: 11' 12" X 22' 12" (3.65m X 7.00m)
Double doors to rear annex. Hardwood strip floor, hardwood double doors to rear. Painted feature fireplace with marble inset inlay, open fire, tiled hearth. Tiled floor with step down to:
-
KITCHEN: 12' 10" X 10' 1" (3.90m X 3.08m)
Range of high and low level units to include light coloured worktops with upstands, side draining Blanco sink with filter drinking water and mixer tap over. Integrated fridge/freezer, five ring Rangemaster gas range with stainless steel extractor fan over, integrated dishwasher. Polished ceramic tiled floor. Vaulted ceiling, brick feature wall and pendant lights. Double half glazed doors through to:
-
DINING SUNROOM: 12' 10" X 15' 4" (3.91m X 4.68m)
(at widest points). Stone flagged floor and recessed integrated lighting. Brick feature wall to vaulted ceiling with pine beams. uPVC double glazed doors to front patio with wrought iron railings to side. uPVC double glazed doors to rear patio. Half glazed door to:
-
UTILITY ROOM:
Continuation of stone floor. Range of high and low level units with space for washing machine and tumble dryer and space for fridge/freezer. uPVC double glazed door to rear.
-
LANDING:
Hotpress. Access to roofspace.
-
PRINCIPAL BEDROOM: 23' 7" X 11' 5" (7.20m X 3.48m)
Integrated wardrobes to one side with walk-in wardrobe off. Open to:
-
ENSUITE BATHROOM:
Corner Jacuzzi bath with hand held shower over. Vanity sink unit, chrome heated towel rail, fully tiled corner shower cubicle with power shower. Half tiled walls, low flush wc, extractor fan.
-
BEDROOM (2): 14' 7" X 9' 7" (4.44m X 2.92m)
(into wardrobes). Laminate wood strip flooring. Built-in wardrobes with plug sockets and space for television. Recessed LED lighting.
-
BEDROOM (3):
Laminate wood strip flooring.
-
LUXURY FAMILY BATHROOM:
Low flush wc, wall-mounted vanity sink unit, chrome heated towel rail, panelled bath with mixer tap and handheld shower attachment over. Fully tiled shower cubicle with power shower, recessed spotlighting, extractor fan.
-
uPVC door to side driveway.
-
LIVING ROOM/KITCHEN/DINING AREA: 16' 4" X 18' 8" (4.98m X 5.70m)
Solid wood strip flooring. uPVC double French doors to rear garden. Double hardwood doors from main house. Storage under stairs.
-
KITCHEN: 9' 3" X 7' 7" (2.82m X 2.30m)
Range of high and low level units, ceramic tiled splashback, one and a half bowl single drainer stainless steel sink with mixer tap over. Integrated Hotpoint electric oven with ceramic hob and Hotpoint extractor over. Space for low level fridge. Double glazed PVC door out to side entrance. Door to:
-
UTILITY ROOM: 10' 11" X 6' 2" (3.32m X 1.87m)
Quarry tiled floor, range of high and low level units, space for washing machine and tumble dryer. Oil boiler for main dwelling and combination oil boiler for annex. uPVC door to rear.
-
LANDING:
-
BEDROOM: 15' 5" X 9' 7" (4.70m X 2.93m)
Access to roofspace. Built-in wardrobes.
-
BATHROOM: 12' 2" X 5' 11" (3.70m X 1.81m)
Half height wall tiling, low flush wc, vanity sink unit, corner Jacuzzi bath with handheld shower attachment over. Fully tiled corner shower cubicle with electric shower, spotlights, extractor fan.
-
Front: Generous tarmac driveway with small lawn, shrub bed and elevated patio with wrought iron railing.
Rear: Fully enclosed rear garden with south facing aspect. Flagged patio area, flat lawn bordered by shrub beds. Flagged path to Shed (with power and light).
Perspex rear lean-to behind annex, 2no. oil tanks. Tarmac pathway to side of annex leading to driveway at front.
-
We have been advised the tenure for this property is Leashold with a ground rent of £50 per annum, we recommend the purchaser and their solicitor verify the details.
-
For the period April 2023 to March 2024 £2,697.
When leaving Lisburn via the Saintfield Road, continue across the Saintfield Road roundabout and turn right into Plantation Road. Take right into Holborn Hall and continue straight down, no.44 is on the left hand side with for sale board present.













































.jpg)
