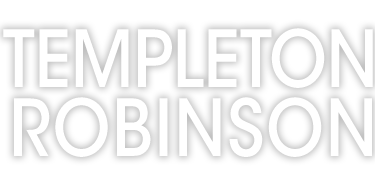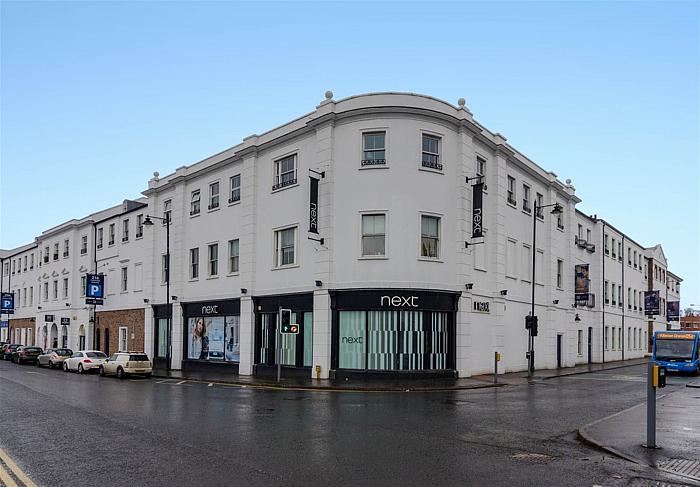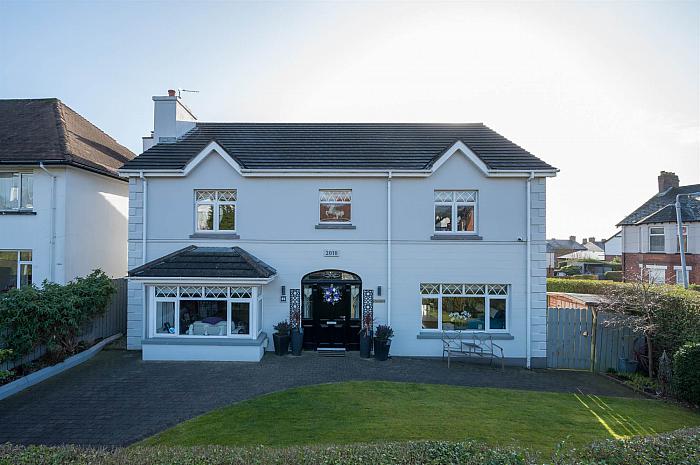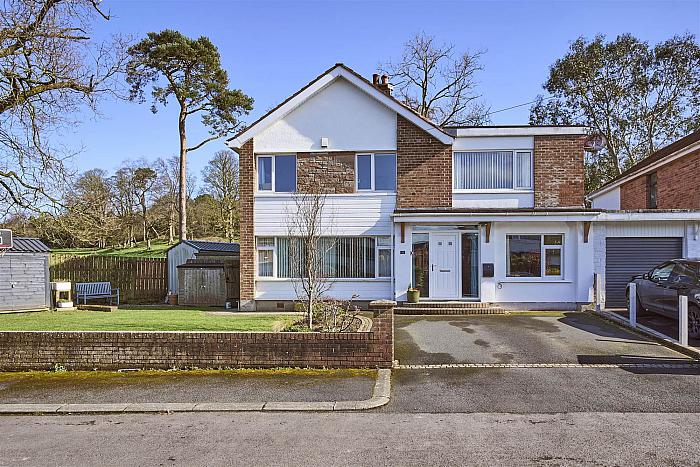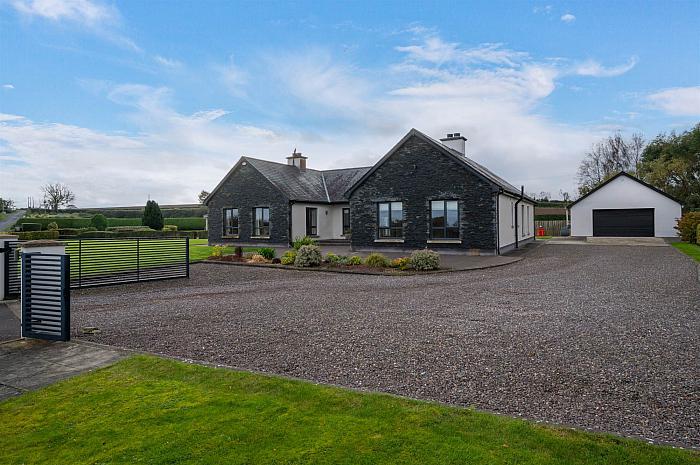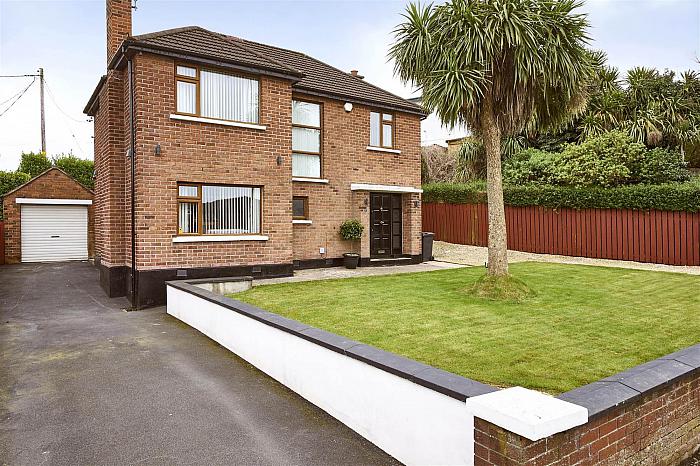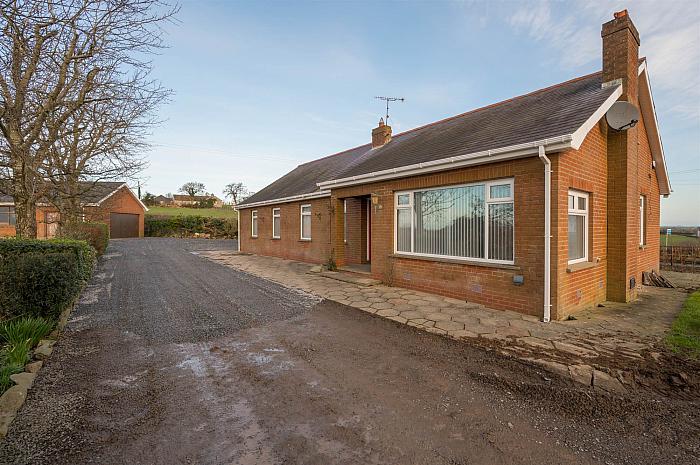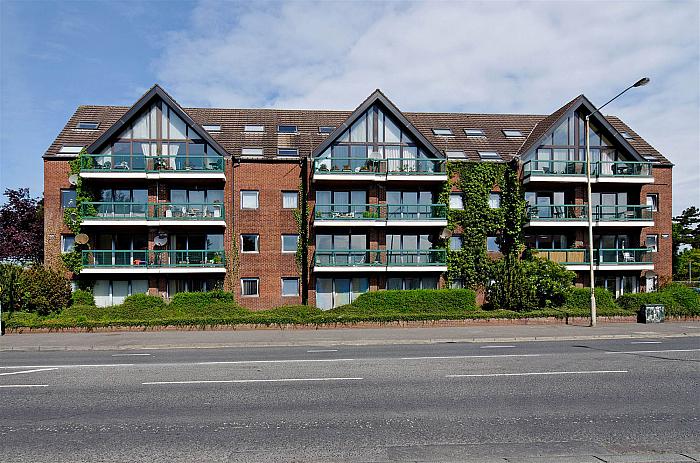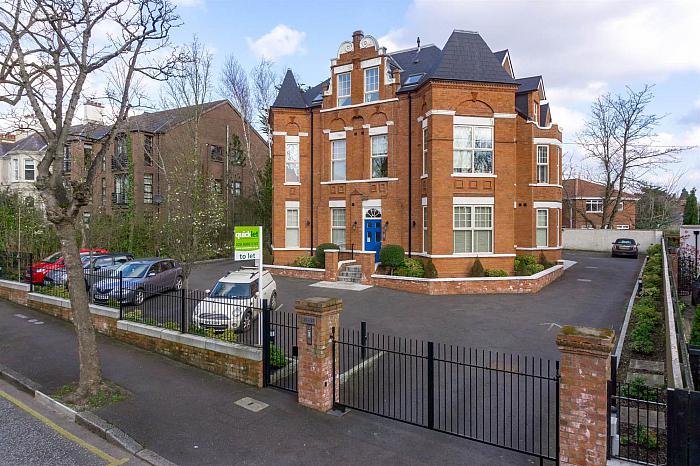- Request Valuation
- Create Email Alerts
-
Contact
-
Lisburn Road
028 9066 3030
563 Lisburn Road,
Belfast,
Co. Antrim,
BT9 7GQ More Details -
North Down
028 9042 4747
54 High Street,
Holywood,
Co. Down,
BT18 9AE More Details -
Ballyhackamore
028 9065 0000
326 Upper Newtownards Road,
Belfast,
Co. Antrim,
BT4 3EX More Details -
Lisburn
028 9266 1700
17 Market Place,
Lisburn,
Co. Antrim,
BT28 1AN More Details
-
Lisburn Road
028 9066 3030
563 Lisburn Road,
- News
- Rental Application Form
