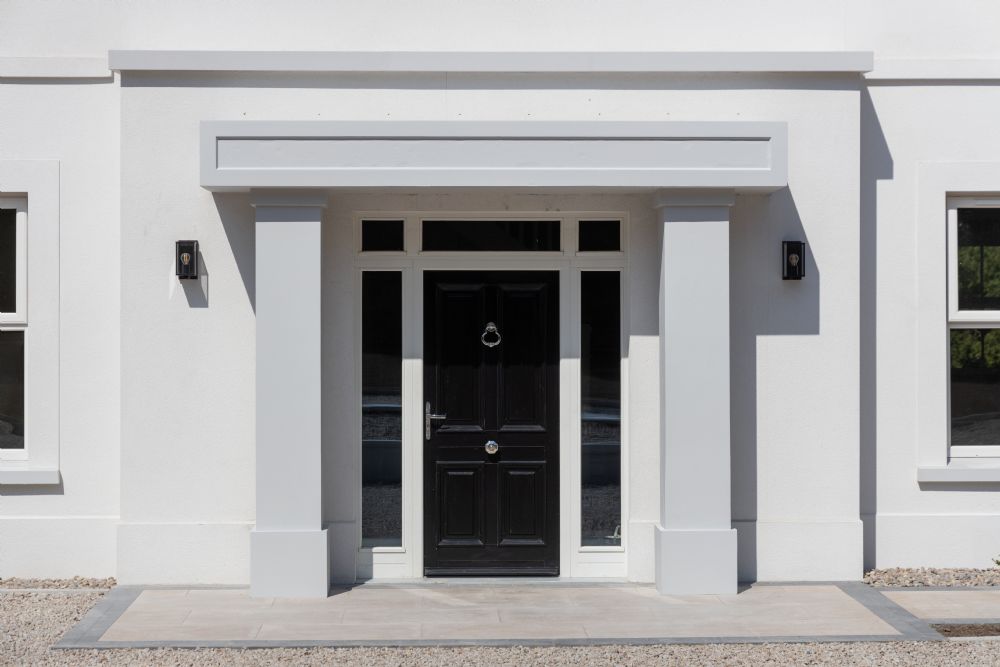COUNTRY LIVING
Redefined
Located on the edge of the beautiful village of Crawfordsburn, Brookwood is an elegant new home that blends contemporary chic with country charm.
This contemporary country home is set within magnificent grounds of circa 1.75 acres and approached via electric gates and sweeping private driveway.
The cleverly designed architecture boasts excellent sized rooms throughout with an emphasis on natural light and entertaining space.
Stone pillars frame the smart front entrance which opens to an impressive reception hall with an elegant staircase rising to the first floor. The principal reception rooms lead off from the hall, an impressive drawing room with a large fireplace and views over the landscaped garden. The study/library is accessed from the drawing room, and is the perfect space for working from home.
The heart of the home is the generously sized kitchen, dining and living room, perfectly designed for relaxing or entertaining, with French doors opening onto the terrace. The practicalities of modern family life are catered for with a good sized utility, boot room and cloakroom leading directly from the kitchen.
The first floor accommodation comprises of the principal bedroom with en suite bathroom, dressing room and a private sitting area. There are two further double bedrooms on this floor, both en suite.
On the second floor, are two double bedrooms with eaves storage and a bathroom. Throughout the house, the ceiling heights are impressive and give a huge sense of luxury and style to the property.
Externally, the gardens are mainly laid to lawn, interspersed with mature trees and herbaceous borders, sun terraces and patios. The detached double garage comes with electric doors, power and water.
LIVE WITHOUT COMPROMISE
Ideally Located
Crawfordsburn is ideally positioned to take advantage of the many outdoor pursuits that County Down has to offer.
These include walking the scenic coastal path that runs between Holywood and Donaghadee, mountain biking at Helen’s Tower or Crawfordsburn Country Park and wild swimming, paddleboarding and kitesurfing at the stunning beaches in the area.
Golfers will enjoy the proximity of some of Northern Ireland’s finest golf courses including Royal Belfast, Holywood, Helen's Bay, Clandeboye and The Blackwood. There are also 4 sailing clubs within a short drive, and a range of health clubs and leisure centres.
Brookwood is well placed to take advantage of all the amenities of village life in Crawfordsburn, yet is only 6 miles from Holywood and 15 miles from Belfast, offering coastal country living with easy city access by road or rail.
SPECIFICATION
Brookwood has been built to a high level of specification, designed to reflect your lifestyle and aspirations.
Kitchen & Utility
Bespoke luxury kitchen designed and installed by Robinson Interiors
En-suites, Shower Room & Cloakroom
Laufen sanitaryware fitted throughout
Vanity units with wash hand basins and complementary mirrors
Wall tiles in all wet areas
Floor tiles throughout
Floor & Wall Finishes
Carpet to lounge, study, stairs, landings and all bedrooms
Floor tiling to entrance hall, kitchen/dining/living, utility, WC, ensuites and shower room
Wall tiling in all wet areas
Walls, ceilings, doors and woodwork painted throughout
Heating
Oil fired central heating
Underfloor heating to ground and first floor with heated towel rails to bathroom and ensuite.
Radiators to second floor
Internal Features
Generous electrical specification including power points, TV points and lamp circuits throughout house. House to include security alarm and wiring for entertainment system. Wired for sound system with ceiling speakers to living room and kitchen.
External Features
Driveway finished in stone with parking area finished with brick paving. Patio areas finished with Egyptian limestone
Paths finished with brick paving
Extensive landscaping including planted bund along boundary and feature planting throughout
Mature tree lined boundaries with direct access onto Clandeboye Way which leads to Helens Bay Beach
High quality windows and doors fitted along with roof lights
House and garage finished with a white render
Double garage including power and water supply
LOCATION, LOCATION, LOCATION
The picturesque village of Crawfordsburn is located between Bangor and Holywood and is home to excellent beaches and scenic wooded glens, as well as an award winning hotel, village store and cafe.
Excellent transport connections, a wonderful community spirit and a highly regarded local school make Crawfordsburn well suited to families who are ready to embrace a calmer pace of life.
The nearest supermarkets, high street shops and cinema are in Bangor, just 3 miles away. The bustling town of Holywood (6 miles away) also has a great selection of independent shops, cafés, restaurants and galleries, while Belfast is only 15 miles away by road or rail.
Both towns offer a selection of primary, secondary, independent and grammar schooling as well as health and professional services.
Every Andrew Dunlop home is located, designed and constructed to deliver an exceptional living experience. Even before we acquire land for development, we take great care to understand the lifestyle aspirations and expectations of the people who will live in our homes, along with the unique characteristics of the locality and community. This ensures we deliver highly specified homes that enrich your quality of life at home, at work, in education, socially and recreationally.
The Property Comprises:
Ground Floor
ENTRANCE HALL: 17' 9" x 13' 2" (5.41m x 4.01m)
LUXURY FITTED KITCHEN WITH CASUAL DINING AREA: 28' 3" x 14' 10" (8.62m x 4.51m) Solid oak hand painted kitchen by Robinson Interiors, Calacatta Dior Quartz worktops and upstands from Lamont Stone, Franke sink with Quooker
tap, Siemens integrated appliances to include full size fridge, full size freezer, dishwasher, electric oven, microwave and warming drawer. Kitchen
island with range of drawers and cupboard storage, Bora induction hob with downdraft extractor fan, Franke sink and tap.
LIVING AREA: 19' 5" x 11' 10" (5.92m x 3.61m)
DRAWING ROOM: 20' 2" x 14' 10" (6.15m x 4.51m)
OFFICE: 12' 2" x 11' 4" (3.70m x 3.45m)
UTILITY ROOM: 13' 2" x 7' 3" (4.01m x 2.20m) Two walk in storage cupboards. High and low level units with additional integrated fridge freezer, space for tumble dryer, plumbed for washing machine and Franke sink.
CLOAKS/BOOT ROOM: 7' 9" x 7' 9" (2.37m x 2.37m)
WC: 7' 9" x 6' 8" (2.37m x 2.03m)
First Floor
PRIMARY BEDROOM: 20' 7" x 14' 10" (6.28m x 4.51m)
PRIMARY ENSUITE: 13' 2" x 9' 3" (4.01m x 2.81m)
DRESSING ROOM: 14' 10" x 7' 4" (4.51m x 2.24m)
BEDROOM (2): 14' 10" x 11' 4" (4.51m x 3.46m)
ENSUITE 2: 13' 2" x 9' 3" (4.01m x 2.81m)
BEDROOM (3): 14' 10" x 11' 4" (4.51m x 3.46m)
ENSUITE 3: 13' 10" x 4' 5" (4.21m x 1.35m)
Second Floor
BEDROOM (4): 21' 5" x 13' 3" (6.53m x 4.04m)
STORAGE 1: 13' 3" x 3' 5" (4.04m x 1.03m)
BEDROOM (5): 21' 5" x 13' 3" (6.53m x 4.04m)
STORAGE 2: 13' 3" x 3' 5" (4.04m x 1.03m)
STORAGE 3: 6' 5" x 6' 2" (1.95m x 1.87m)
BATHROOM: 12' 3" x 6' 4" (3.73m x 1.93m)
SERVICE: 6' 5" x 6' 2" (1.95m x 1.87m)
Location:
Travel from from Holywood on the A2, pass Helens Bay on your left hand side towards Bangor, on the left hand side, just past The Ballyrobert Road is the entrance to Brookwood House and lands.

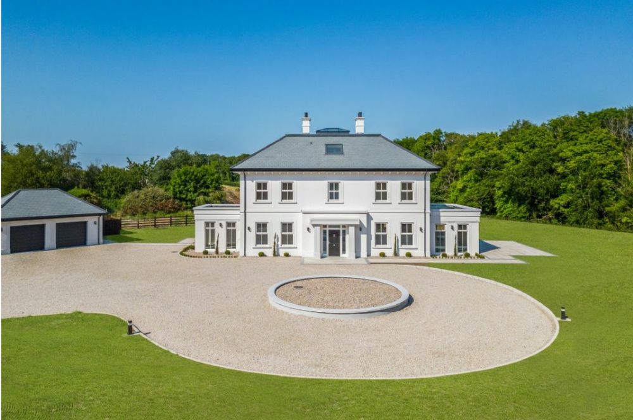
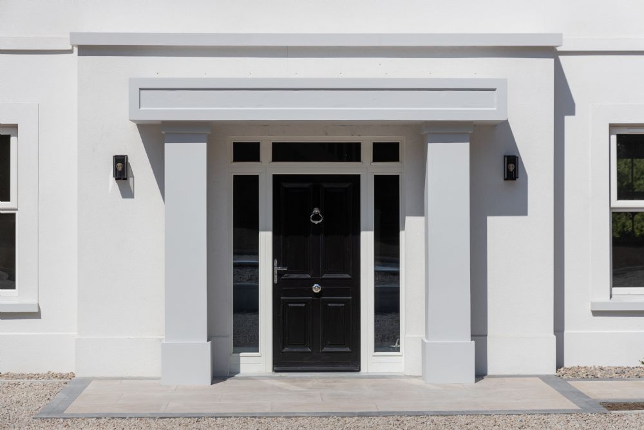
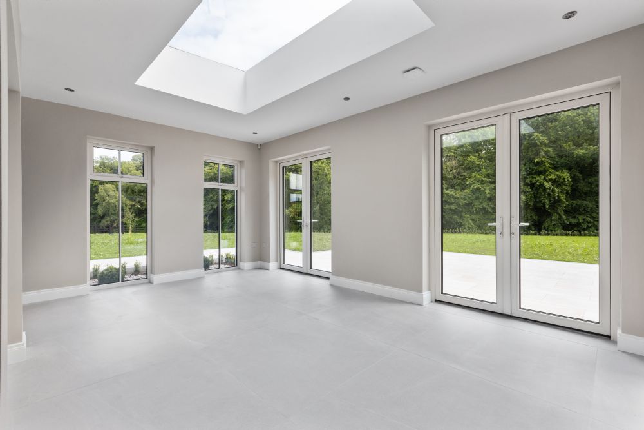
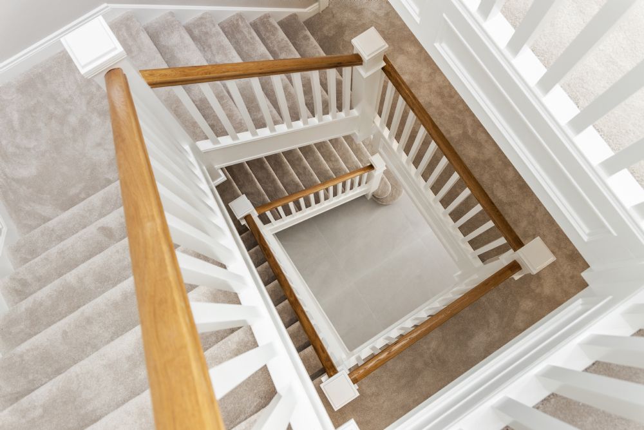
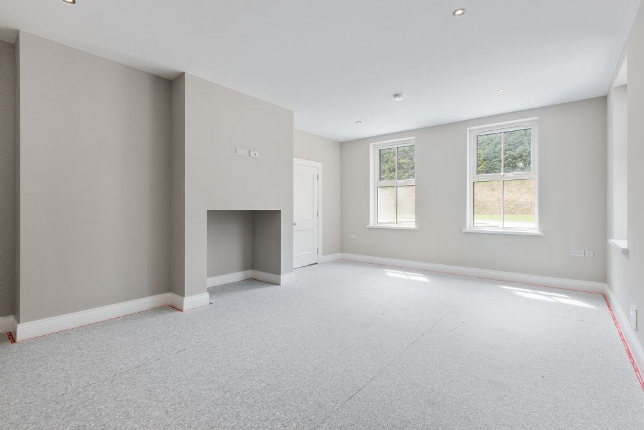
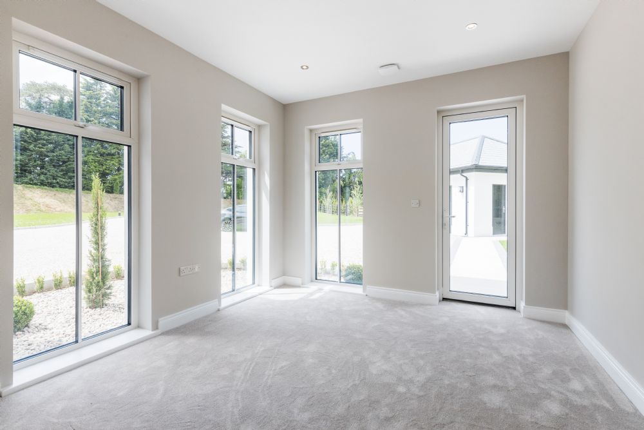
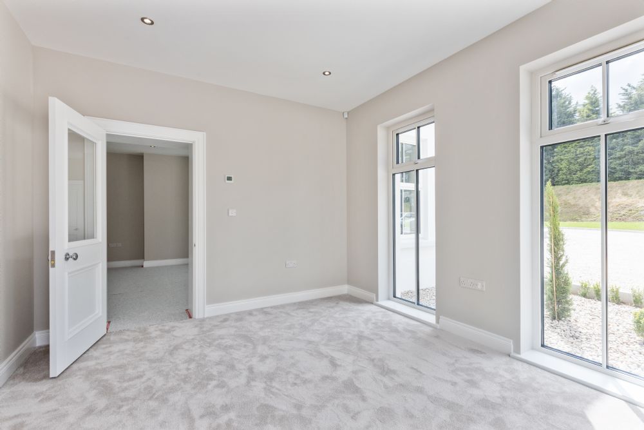
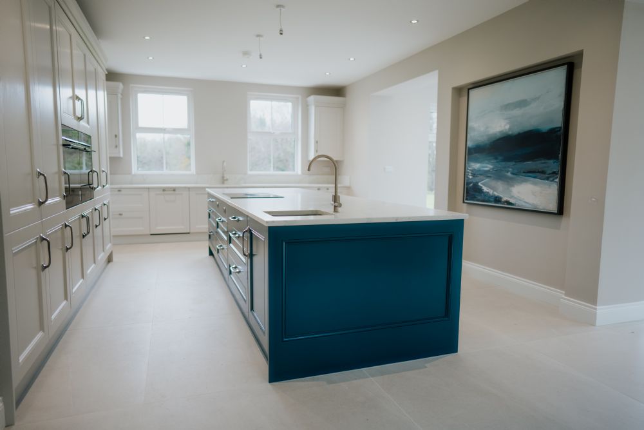
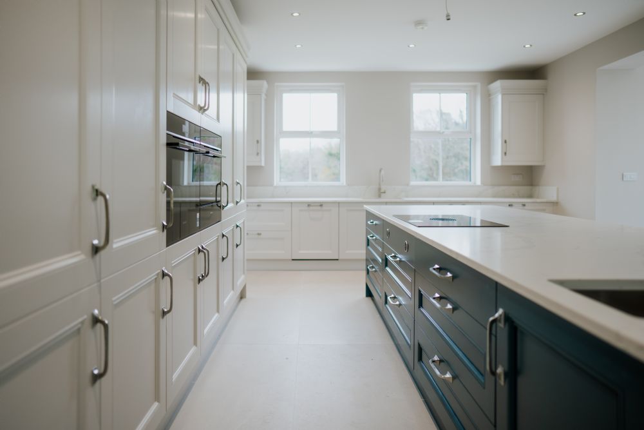
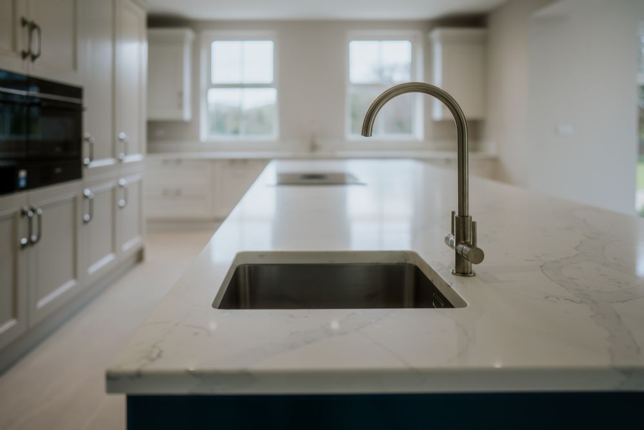
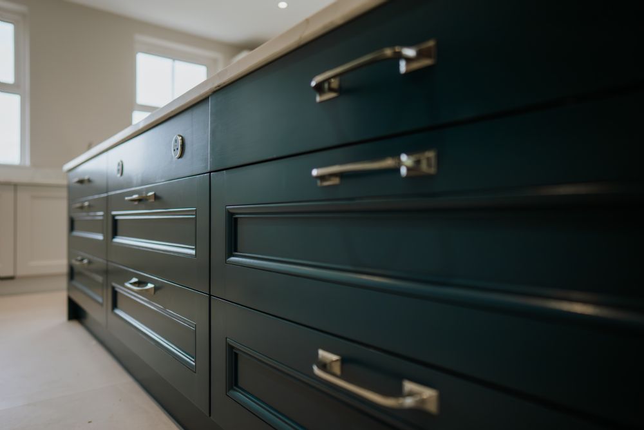
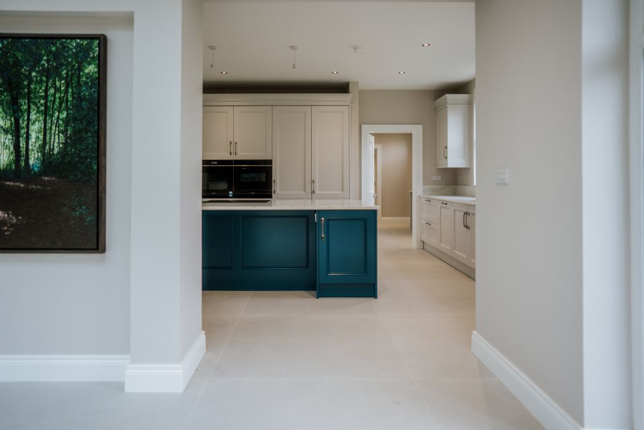
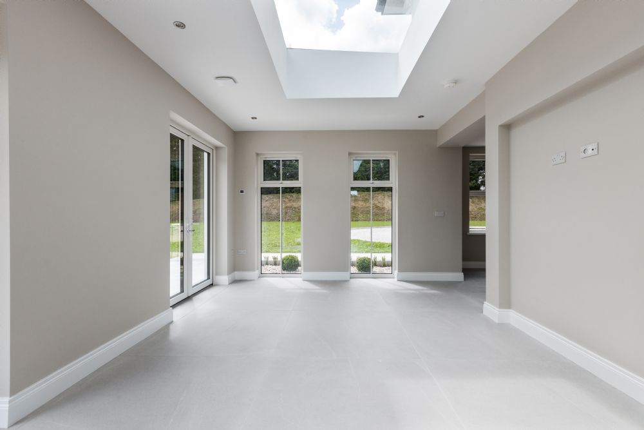
.jpg)
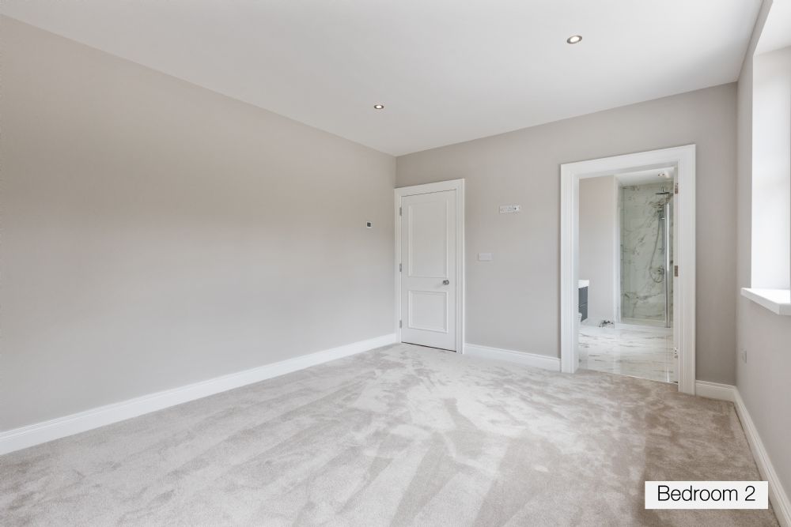
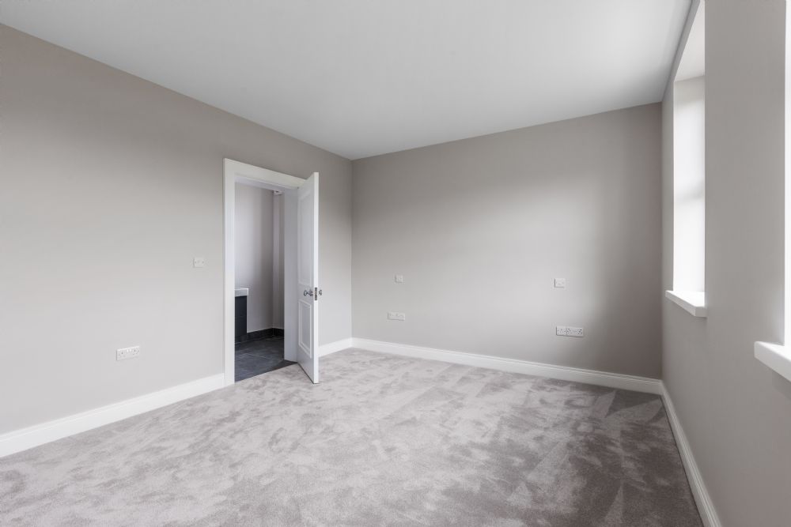
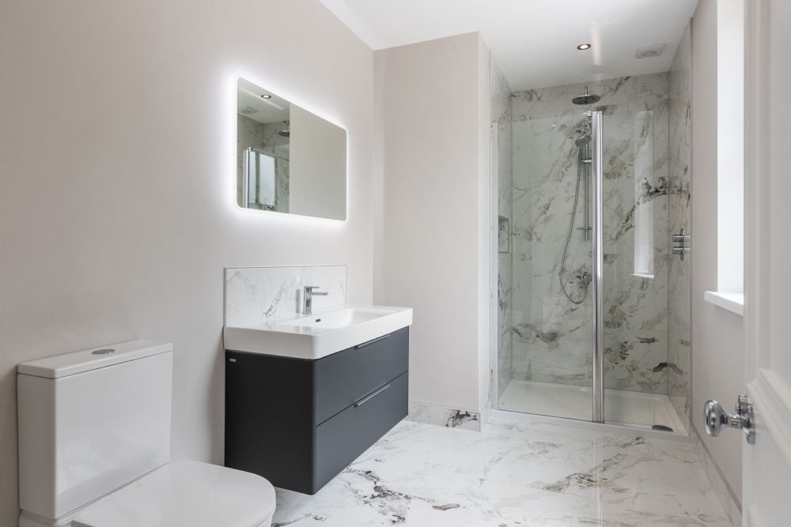
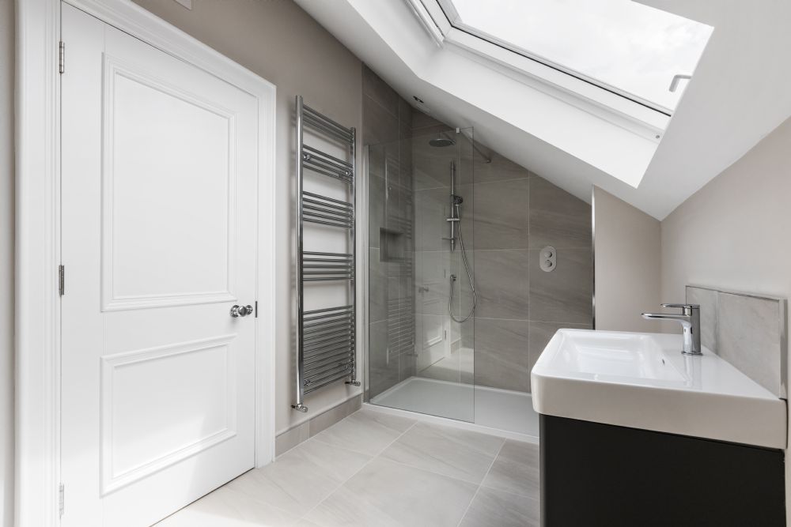
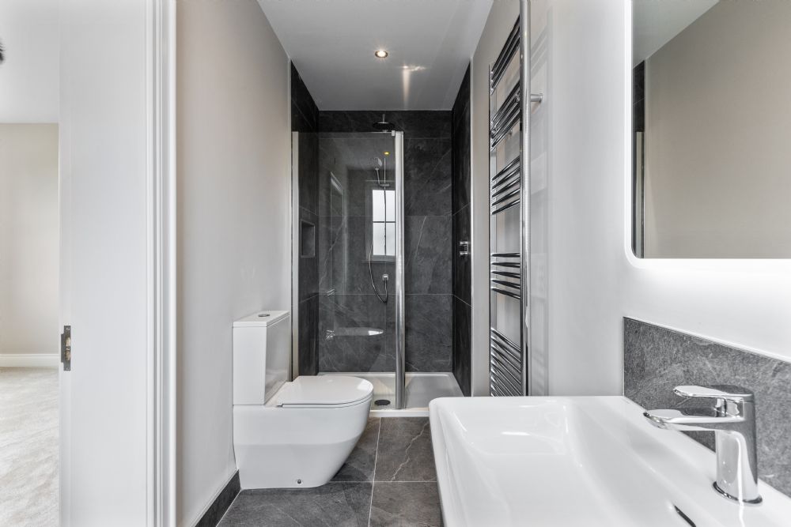
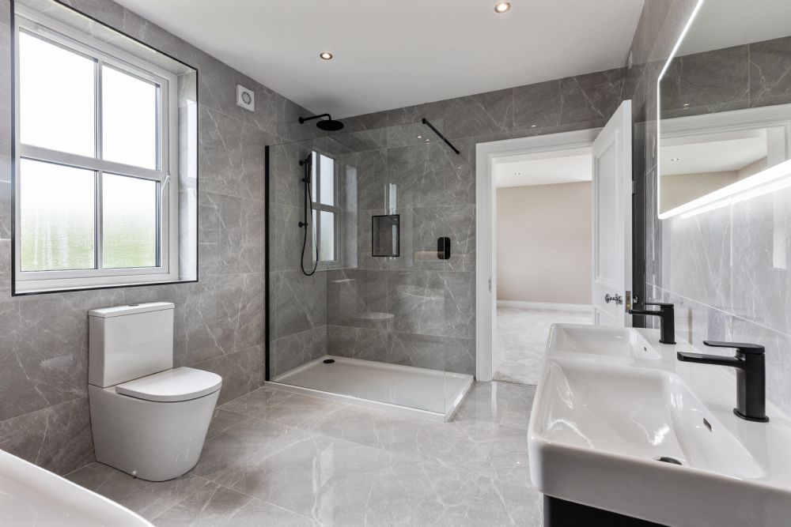
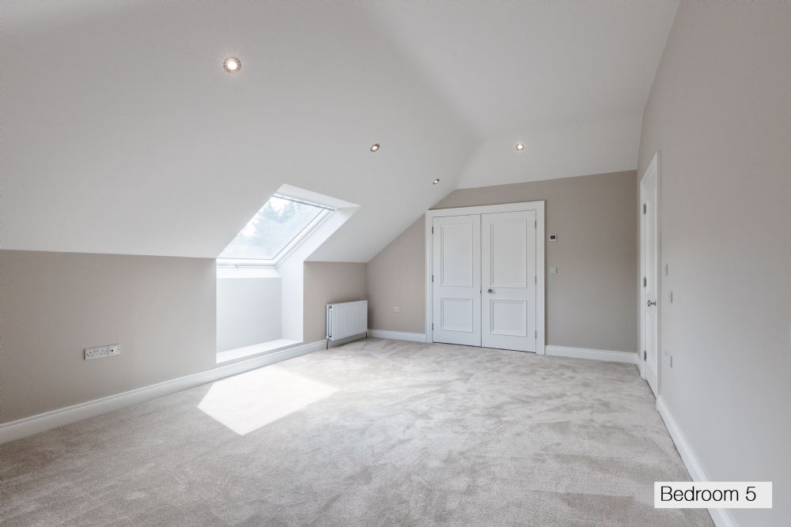
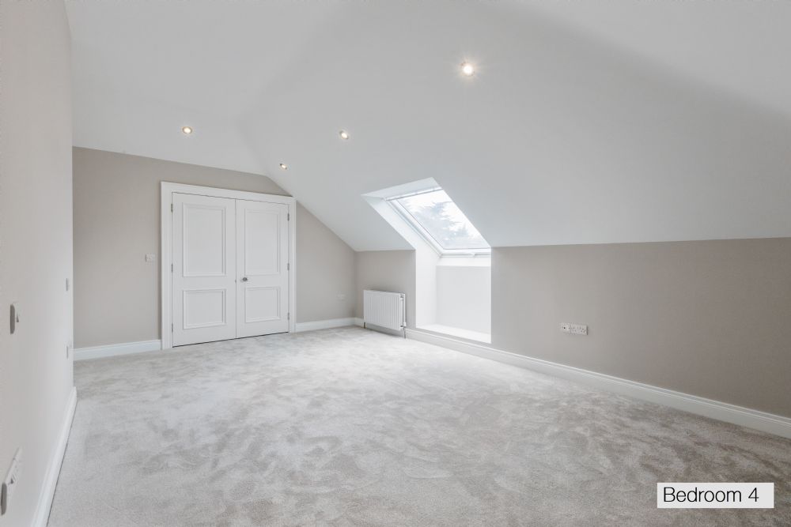
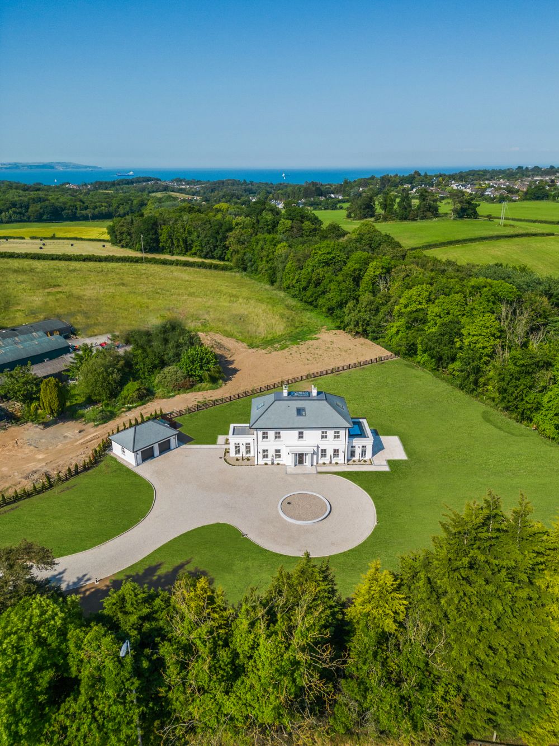
.jpg)
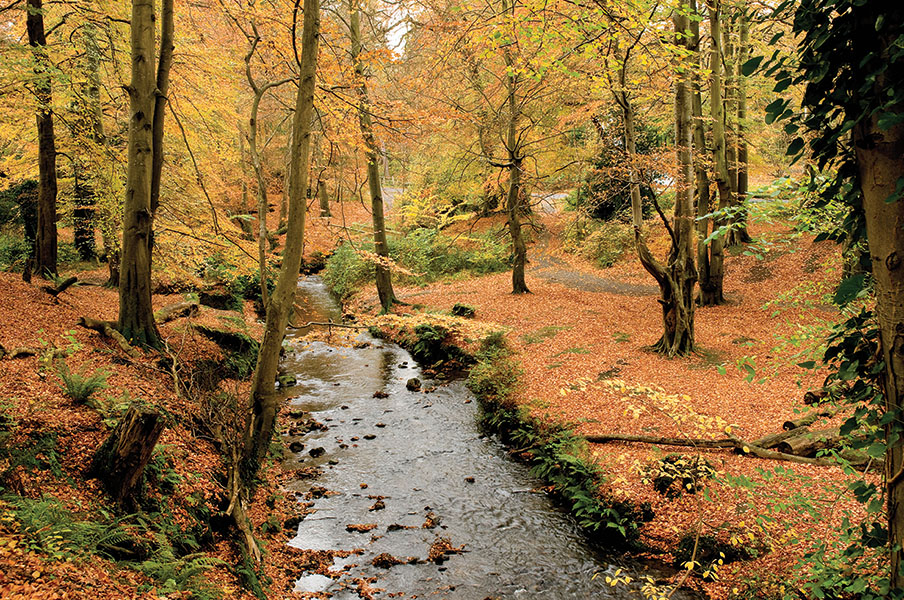
.jpg)
.jpg)
.jpg)
