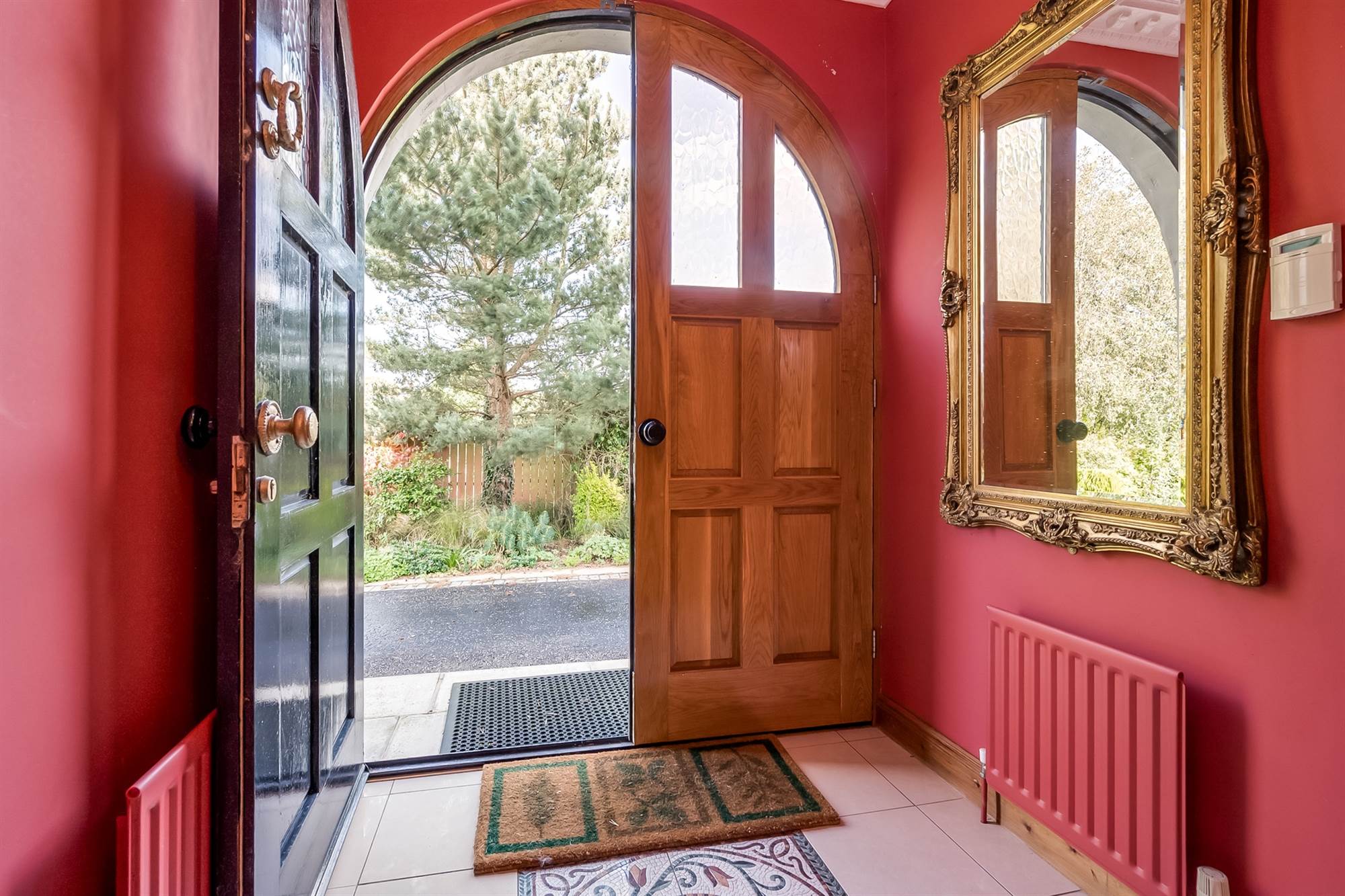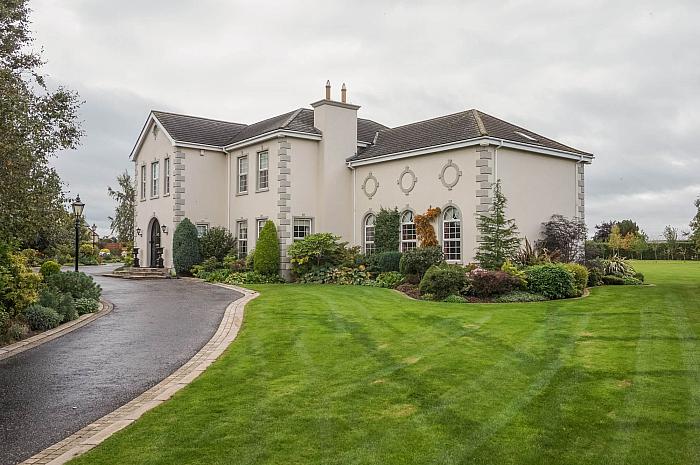An outstanding family residence of approximately 8,300sqft situated within easy reach by car of Belfast International Airport and approximately 30 minutes by car from Belfast City Centre.
Set in approximately 3 acres of mature, well cared for gardens. This impressive home is comprised of, on the ground floor, an impressive hallway, drawing room, dining room, magnificent study / library room, family room, extensive kitchen area, pantry, separate utility room, gymnasium and several ground floor wc facilities.
Upstairs are five main bedrooms all with ensuite shower rooms. The outstanding master bedroom suite incorporates a large ensuite bathroom and adjoining dressing room with built-in wardrobes. Additionally upstairs is a study room, steam/sauna room and upper floor garden room with balcony and steps to patio area below.
The property benefits from an excellent three car garage area, extensive gardens in lawns, ornamental garden and patio areas, large lawn area to rear with wildflower areas and pond with water feature. Early enquiries are recommended.
-
ENCLOSED ENTRANCE PORCH:
Ceramic tiled floor, cornice ceiling, ceiling rose. Inner doors with leaded stained glass insets to...
-
HALLWAY:
Large understairs storage space. Double doors to drawing room and family room.
-
CLOAKROOM:
Cloaks space.
-
SEPARATE WC:
Low flush wc, wash hand basin in vanity unit with built-in cupboard space, vanity mirror with matching cupboard and lighting, fully tiled walls, cornice ceiling, ceiling rose, ceramic tiled floor.
-
DRAWING ROOM: 18' 4" X 18' 1" (5.59m X 5.51m)
Feature moulded fireplace surround and mantle with open fire and slate hearth, cornice ceiling, ceiling rose, solid wood flooring. Double doors to dining room and access door to library.
-
DINING ROOM: 18' 1" X 15' 4" (5.51m X 4.67m)
Double doors with glazed leaded and stained glass insets, solid wood floor, cornice ceiling, ceiling rose.
-
LIBRARY / MUSIC ROOM / STUDY: 28' 6" X 22' 0" (8.69m X 6.71m)
Extensive range of hand crafted built-in bookshelves and storage units, large built-in desk unit, built- in window seats, wood strip floor, cornice ceiling, ceiling rose.
-
FAMILY ROOM: 18' 2" X 18' 0" (5.54m X 5.49m)
Feature Inglenook style brick fireplace surround and chimney breast, superb beam mantle with cast iron wood burning stove, feature natural stone hearth pavior, solid wood strip floor, cornice ceiling, ceiling rose. Double wooden doors to hallways and similarly to...
-
MAGNIFICENT MODERN COUNTRY STYLE KITCHEN: 37' 1" X 15' 6" (11.30m X 4.72m)
Extensive range of high and low level built-in units with granite work surfaces and display cabinets, twin stainless steel sink units with mixer taps waste disposal and granite drainer. Island unit with stainless steel sink unit with mixer taps and storage under. Britannia Range with seven gas rings and two ovens, integrated fridge, wine rack, cornice ceiling, low voltage spotlighting, ceramic tiled floor. Large dining area with brick fireplace and a beam mantle with cast iron wood burner. French double glazed patio doors to rear patio.
-
PANTRY: 7' 9" X 3' 9" (2.36m X 1.14m)
The kitchen has a separate pantry with a feature window formed from an arched stone surround with leaded stained glass insets. The pantry is fitted with shelves.
-
UTILITY ROOM (1): 10' 4" X 6' 5" (3.15m X 1.96m)
Range of high and low level units, single drainer stainless steel sink unit with mixer tap, plumbed for washing machine, part tiled walls, ceramic tiled floor. Boiler room.
-
GYMNASIUM: 19' 7" X 19' 3" (5.97m X 5.87m)
Double glazed French doors to driveway area. Low voltage spotlighting. Door to patio.
-
UTILITY ROOM (2): 10' 8" X 6' 7" (3.25m X 2.01m)
Plumbed for American fridge freezer. Access to attached garage.
-
SEPARATE WC:
Low flush wc, pedestal wash hand basin, ceramic tiled floor and part tiled walls.
-
IMPRESSIVE LANDING:
With central atrium, cornice ceiling, ceiling rose.
-
MASTER BEDROOM: 19' 0" X 18' 0" (5.79m X 5.49m)
Feature cast iron fireplace surround with decorative tiled inlay and open fire. Solid wood floor, cornice ceiling, ceiling rose.
-
ENSUITE BATHROOM: 15' 4" X 12' 10" (4.67m X 3.91m)
Comprising ceramic roll top bath with Victorian style mixer taps and telephone hand shower attachment, low flush wc, marble tiled floor, cornice ceiling, ceiling rose, superb wet room area with thermostatically controlled shower unit and part tiled walls, flooring and seating.
-
Access via small corridor with storage cupboard to...
-
DRESSING ROOM: 20' 6" X 18' 9" (6.25m X 5.72m)
Wall length range of built-in wardrobes, extensive dressing table area with built-in drawer units, vanity mirror with lighting, low voltage spotlighting. Door to...
-
STORAGE ROOM:
-
BEDROOM (2): 15' 4" X 10' 3" (4.67m X 3.12m)
Built-in wardrobe, solid wood strip floor.
-
ENSUITE SHOWER ROOM:
Low flush wc, pedestal wash hand basin, shower cubicle with thermostatically controlled shower unit.
-
BEDROOM (3): 14' 8" X 10' 10" (4.47m X 3.30m)
Built-in wardrobe.
-
ENSUITE SHOWER ROOM:
Low flush wc, pedestal wash hand basin, shower cubicle with thermostatically controlled shower unit.
-
BEDROOM (4): 12' 0" X 10' 9" (3.66m X 3.28m)
-
ENSUITE SHOWER ROOM:
Low flush wc, pedestal wash hand basin, bath and shower cubicle with electrically controlled shower unit.
-
BEDROOM (5): 11' 11" X 10' 1" (3.63m X 3.07m)
Built-in wardrobe, cornice ceiling.
-
ENSUITE SHOWER ROOM:
Low flush wc, pedestal wash hand basin, shower cubicle with thermostatically controlled shower unit, fully tiled walls.
-
STUDY: 13' 4" X 8' 1" (4.06m X 2.46m)
Range of built-in bookshelves and desk, cornice ceiling, ceiling rose.
-
STEAM / SAUNA ROOM: 15' 7" X 14' 10" (4.75m X 4.52m)
Lagarholm Finnsauna. Separate shower cubicle and Novellini steam shower unit.
-
SUN ROOM / GARDEN ROOM:
Built-in cupboard unit with granite work surfaces, sink with mixer tap, integrated fridge, ceramic tiled floor. French doors to the balcony and area below.
-
Access from gymnasium through utility room 2 to magnificent three car garage.
-
TRIPLE GARAGE:
Four electric up and over doors, power and light. Garage leading to greenhouse with external cold frame. There are 26 solar panels, 12 on the roof of the garage facing south, and 14 on the roof of the house facing east.
-
Extending to approximately three acres with ornamental garden, mature shrubs and plants, beautifully laid in square beds edged with box.
Extensive lawned area to rear patio areas and pond. Mature hedges and tree boundary.
-
We have been advised the tenure for this property is freehold, we recommend the purchaser and their solicitor verify the details.
-
For the period April 2023 to March 2024 £2,509.80
Take Glen Road from Glenavy Village then take next turn on the right hand side into Edenturcher Road. Eden House is at the far end on the left.


































































.jpg)
