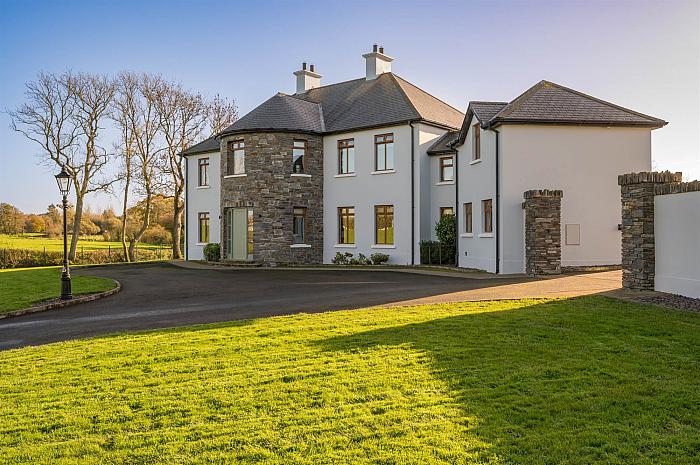We are delighted to present what must be one of the finest country homes in County Antrim to the market. Set in c. 8.6 acres in total in the sought after private and gated demesne of Lurgill Lane, Upper Ballinderry.
The residence extends to over c.5,000 sq.ft. yet provides a homely environment in a modern space. Built to an exacting specification by its previous owners every aspect of the design and finish has been meticulously executed throughout. The sensational layout and interior is ideal for modern family lifestyle including those who work from home. It also boasts a fully finished and equally as well appointed first floor Annex above it's triple garage to include Kitchenette and Ensuite Shower Room.
In addition to the landscaped gardens of c.1.5 acres the sale also includes two flat and bounded fields of c.5.5 and 1.6 acres each. Ideally suited for those with early equestrian interests. All in all an unrivalled countryside home in private yet accessible location with Belfast International Airport just a short distance away. Early enquiries and accompanied viewings with the agent are encouraged to appreciate everything this property offers.
-
ENTRANCE TOWER:
Solid hardwood front door opening into a gracious open plan semi-circular entrance tower. Ceramic tiled floor. The elegant staircase leads to the semi-circular gallery above.
-
DRAWING ROOM: 23' 8" X 19' 4" (7.21m X 5.89m)
Impressive double doors from hallway open to reveal attractive views to the surrounding gardens and rural landscape. Provision has been made for a large fireplace or stove, integrated bookcase. Ceramic tiled floor.
-
DINING ROOM: 18' 3" X 13' 7" (5.56m X 4.14m)
Ceramic tiled floor. Views to gardens and river on two sides.
-
FAMILY ROOM/STUDY: 16' 4" X 12' 2" (4.98m X 3.71m)
Views down driveway to entrance and bridge. Accessed via doors to both front and rear hallways. Integrated dressers and ceramic tiled floor.
-
OPEN PLAN TO KITCHEN/SITTING/ENTERTAINMENT AREAS:
At 1065 sq ft the open plan four zone space is impressive. At its heart is the contemporary Italian kitchen, beautifully designed by award winning Parkes Interiors, featuring a combination of high gloss carbon, stone grey and grey oak finishes, perfectly complemented by 10mm Neolith Basalt grey ceramic worktops. Inside and outside lighting in this area is controlled with a Futronix multi-zone lighting system with an array of individually designed ambient, accent and task lighting.
-
KITCHEN AREA:
This impressive kitchen island with wood 'chopping block' to one end has a seamlessly flush fitted Siemens ceramic five ring induction hob and raised dining area with chopping board and integrated wine cooler, as well as a kick board vacuum point and pop up socket tower. Reflected overhead is a floating ceiling pelmet with ambient LED lighting, down lighters and an integrated Guttmann remote controlled extractor fan. To the rear of the island a framed wall unit contains a large integrated fridge, freezer, pull out larder drawers and shelves. There is a central grey glass wall panel recess above a Siemens self-cleaning single oven, combination microwave oven and plate warming drawer. To the right of the island the sink area contains an integrated Siemens dishwasher, a Blanco one and a half bowl undermounted sink and a Quooker Fusion brushed steel tap, a single tap dispensing boiling water instantly. The 10 mm ceramic worktop is seamlessly fitted into the window recesses.
-
DINING AREA:
With excellent country views and an exterior door leading to a sheltered morning patio area.
-
LIVING AREA:
Media wall with inset recess for flat screen TV and LED ambient back lighting, and floating box shelving, separate kitchen dresser with bi-folding doors and integrated wine cooler, all coordinating with the kitchen finishes.
-
ENTERTAINING AREA:
Vaulted 3.9 ceiling and feature gable window taking in the surrounding rural landscape. Feature fully retractable bi-folding doors, integrating the interior and exterior entertaining spaces.
-
REAR RECEPTION HALLWAY:
Bespoke staircase with hand painted spindles and walnut treads and trim, leading to the private guest suite above.
-
LAUNDRY ROOM: 14' 2" X 7' 6" (4.32m X 2.29m)
With low level units also provided by Parkes Interiors, designed to complement the finishes of the main kitchen, with space and plumbing for the washing machine and tumble dryer. Single drainer inset stainless steel sink and mixer tap. Tall broom cupboard. Coat/storage cupboard with shelving and radiator.
-
BOILER ROOM:
Accessed via an external door.
-
DOWNSTAIRS GUEST CLOAKROOM WITH WC: 6' 2" X 5' 9" (1.88m X 1.75m)
Suspended oval bowl wash hand basin, chrome contemporary wall mounted water tap as feature. Soft close wc.
-
Staircase from the rear reception hallway leading to:
-
GUEST BEDROOM: 14' 2" X 14' 2" (4.32m X 4.32m)
Feature vaulted ceiling design. Beautiful views to front and rear. Independent heating controls and two double panelled radiators.
-
GUEST SHOWER ROOM:
With corner shower, wall-mounted vanity unit, soft close wc, chrome towel rail, single panel radiator and feature splash back wall tiling.
Staircase from front reception hallway leading to:
-
TOWER GALLERY LANDING:
Semi-circular tower landing with a central picture window drinking in the view to the stream and oak tree by the stone bridge. Hot press off with ladder access to roof space.
-
PRINCIPAL BEDROOM SUITE: 22' 6" X 19' 3" (6.86m X 5.87m)
Presenting fitted Italian furniture is a combination of hemp and dark elm in colour. Co-ordinating suspended bedside units. To the rear of the bed, the dressing area has Italian engineered elm robes with an array of internal hanging and shelving. Centrally placed in front of the bed is the media wall with recess for a flat screen TV, and suspended drawers. Set against a dark elm panelled backdrop is the suspended dressing table, fitted mirror and yet more drawers. There are various lighting options, with LED downlights, a 5 AMP lamp circuit, back lit ambient LED strip lighting and track lighting.
-
ENSUITE SHOWER ROOM:
Contemporary sanitary ware including a large vanity sink unit with storage underneath, soft close wc. Large shower with central soaker and separate hand held shower attachment. Chrome heated towel rail. Feature splashback exclusive wall tiling.
-
BEDROOM (2): 18' 4" X 14' 9" (5.59m X 4.50m)
With views to the stream and countryside. Integrated robe.
-
ENSUITE SHOWER ROOM:
WC and wash hand basin with vanity unit, shower with overhead soaker and hand held shower, chrome heated towel rail.
-
BEDROOM (3): 18' 4" X 12' 2" (5.59m X 3.71m)
Fitted robes with sliding doors with ample hanging, shelving and drawers.
-
ENSUITE SHOWER ROOM:
Incorporating a large shower with overhead soaker and hand held shower, suspended wash basin with storage. Soft close wc, heated chrome towel rail and feature tiled splashback.
-
BEDROOM (4): 14' 3" X 11' 5" (4.34m X 3.48m)
With far reaching views in two directions. Integrated open robes with shelving and hanging space.
-
FAMILY BATHROOM:
Impressive and very elegant contemporary sanitary ware including a beautifully sculpted free-standing bath with chrome floor mounted mixer taps and hand hled shower attachment. Soft close wc and floating vanity basin with storage. Large shower with overhead soaker and hand shower. Heated chrome towel rail.
-
GARDENS:
Expansive lawns surround the house, with an extensive range of architectural planting, which has matured well. There are curved stone steps to the front door, from where paved pathways flow in both directions, leading to the sunny rear patio areas. As well as the morning patio area, there is a large patio area with mood lighting and enclosed by garden walling, ideal for evening entertaining.
A gravel path to the rear of the garage also leads to a Dog Kennel complex with concrete hardstand.
Furthermore the sale also includes two large fields of c.5.4 and 1.6 acres that can be accessed via the gardens of c.1.5 acres. All in all there is c.8.6 acres in total on offer.
-
DOUBLE GARAGE: 23' 6" X 21' 6" (7.16m X 6.55m)
Beam vacuum unit and outlet. Boiler for upstairs accommodation. Two roller shutter garage doors (one electric remote operated). Pedestrian side door.
-
ADJOINING GARAGE WITH DOUBLE ACCESS: 29' 5" X 11' 9" (8.97m X 3.58m)
Single roller shutter garage door at front (electric remote operatted). Painted double hardwood doors for lawnmower access to garden at rear.
-
External tiled staircase to (garden store under door to side):
-
UPSTAIRS WORK/ENTERTAINMENT AREA:
This area lends itself to any number of uses including as an ideal work space, teenagers pad, gym, home cinema or apartment (subject to planning approval). There are stunning views from every window, and the finish is to the same high standard as the main house, with underfloor heating and Italian porcelain tiles throughout. The open plan space consists of the following:
-
AREA 1: 23' 6" X 21' 6" (7.16m X 6.55m)
PVC double glazed entrance door. Fitted low level kitchen units by Parkes Interiors, with integrated fridge and inset single bowl sink and mixer tap. Feature dormer windows. TV point and telephone point. LED downlights and central track lighting. Open plan to:
-
AREA 2: 23' 5" X 12' 0" (7.14m X 3.66m)
Feature PVC double glazed French style doors and sidelights, opening to Juliette style balcony (could easily be subdivided to present a separate bedroom).
-
SHOWER ROOM: 6' 7" X 6' 7" (2.01m X 2.01m)
Incorporating shower, wc and semi-pedestal wash hand basin, LED downlights.
-
GARDENS:
Expansive lawns surround the house, with an extensive range of mature architectural planting. There are curved stone steps to the front door, from where paved pathways flow in both directions, leading to the sunny sheltered rear patio areas. As well as the morning patio area, there is a large patio area with mood lighting and enclosed by garden walling, ideal for evening entertaining. A gravel path to the rear of the garage leads to an expansive concrete hardstanding comprising multiple Kennels.
All in all the grounds extend to c.8.6 acres. Gardens of c.1.5 acres, Alongside two rear fields of c.5.5 and c.1.6 acres.
-
TENURE:
We have been advised the tenure for this property is Freehold, we recommend the purchaser and their solicitor verify the details.
-
RATES PAYABLE:
For the period April 2023 to March 2024 £4,057.51
When travelling north on the A26 from Moira turn left into Lough Road after Upper Ballinderry. Continue across the staggered cross roads along Lough Road and the gated entrance to Lurgill Lane is located on the left hand side. No.1 is the first property you approach on the left hand side.

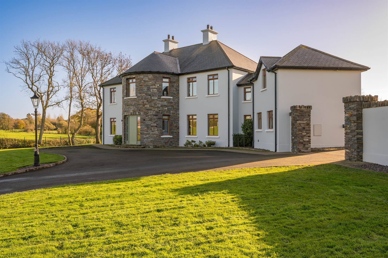
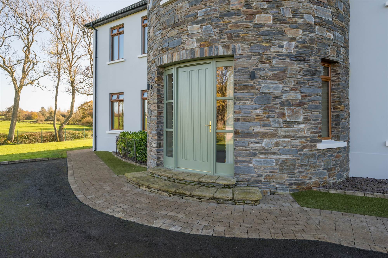
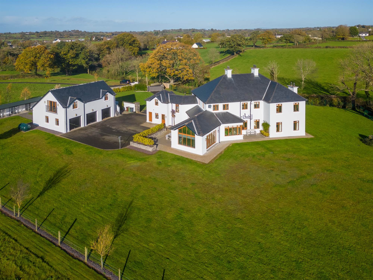
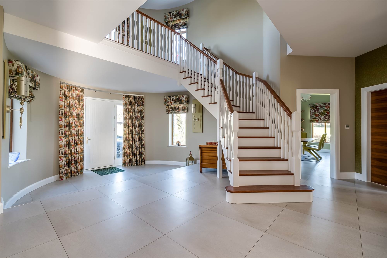
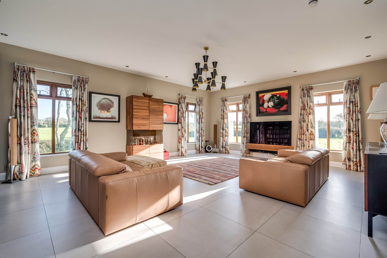
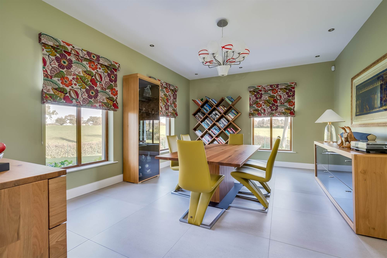
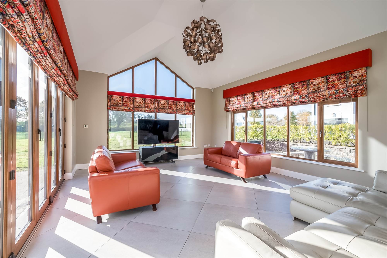
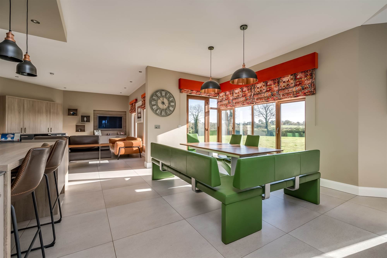
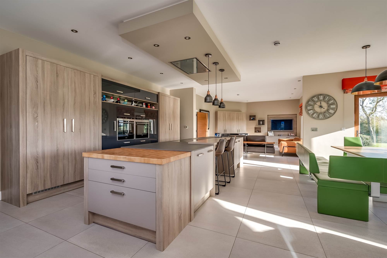
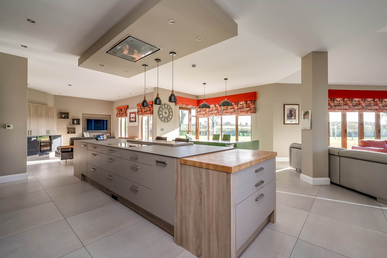
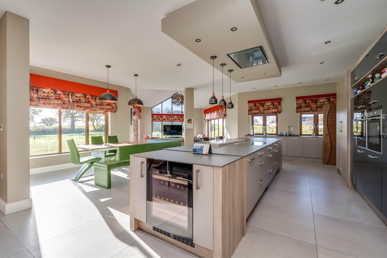
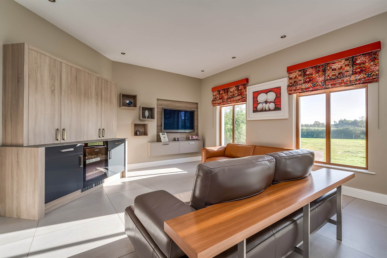
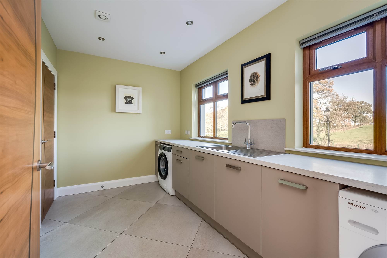
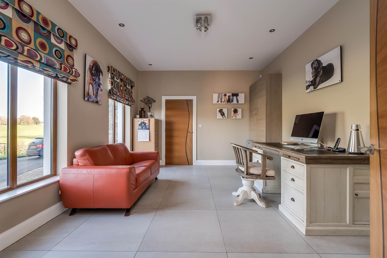
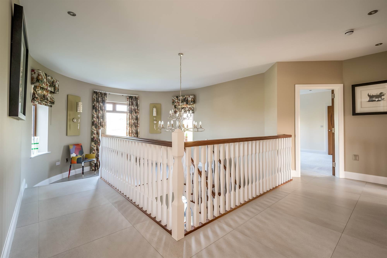
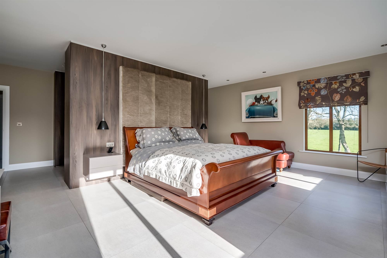
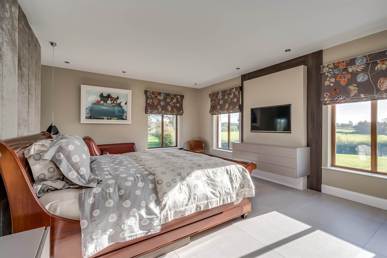
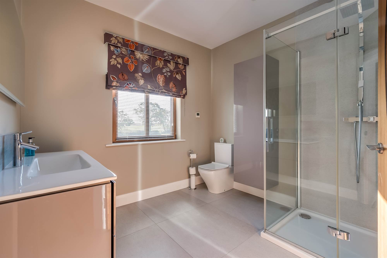
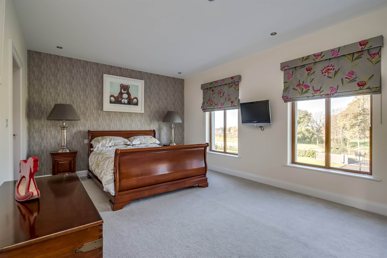
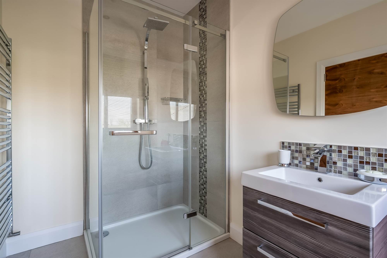
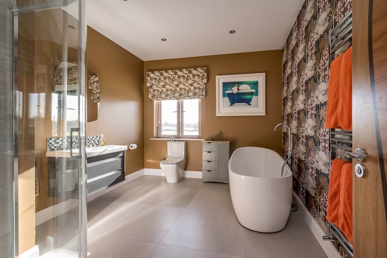
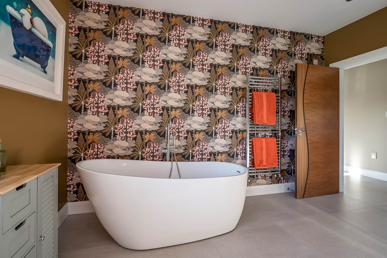
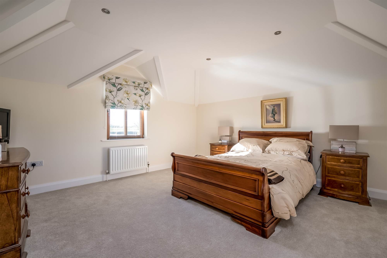
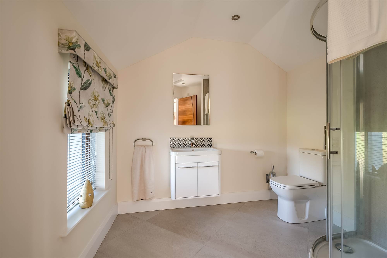
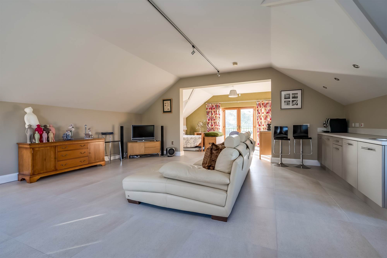
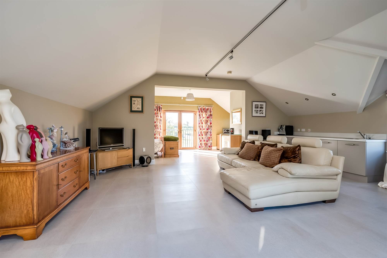
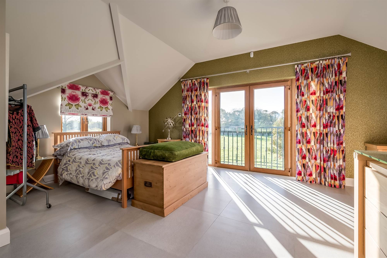
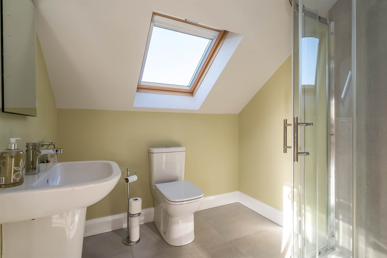
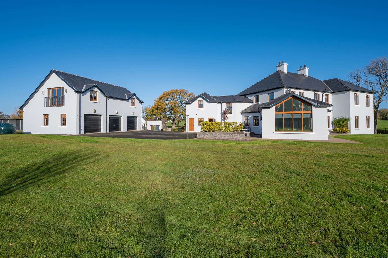
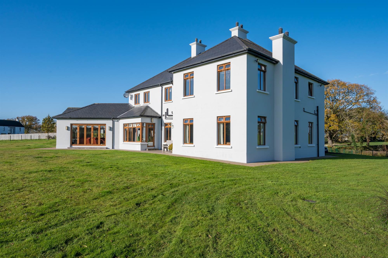
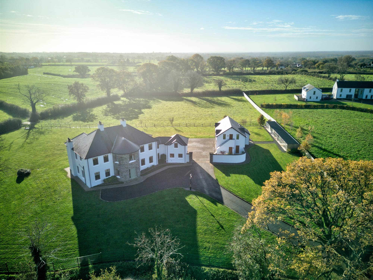
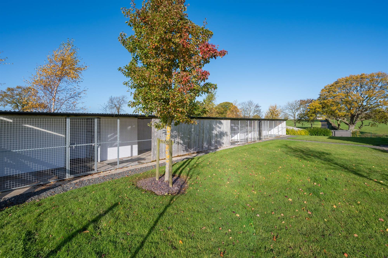
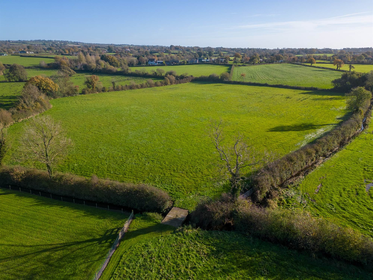
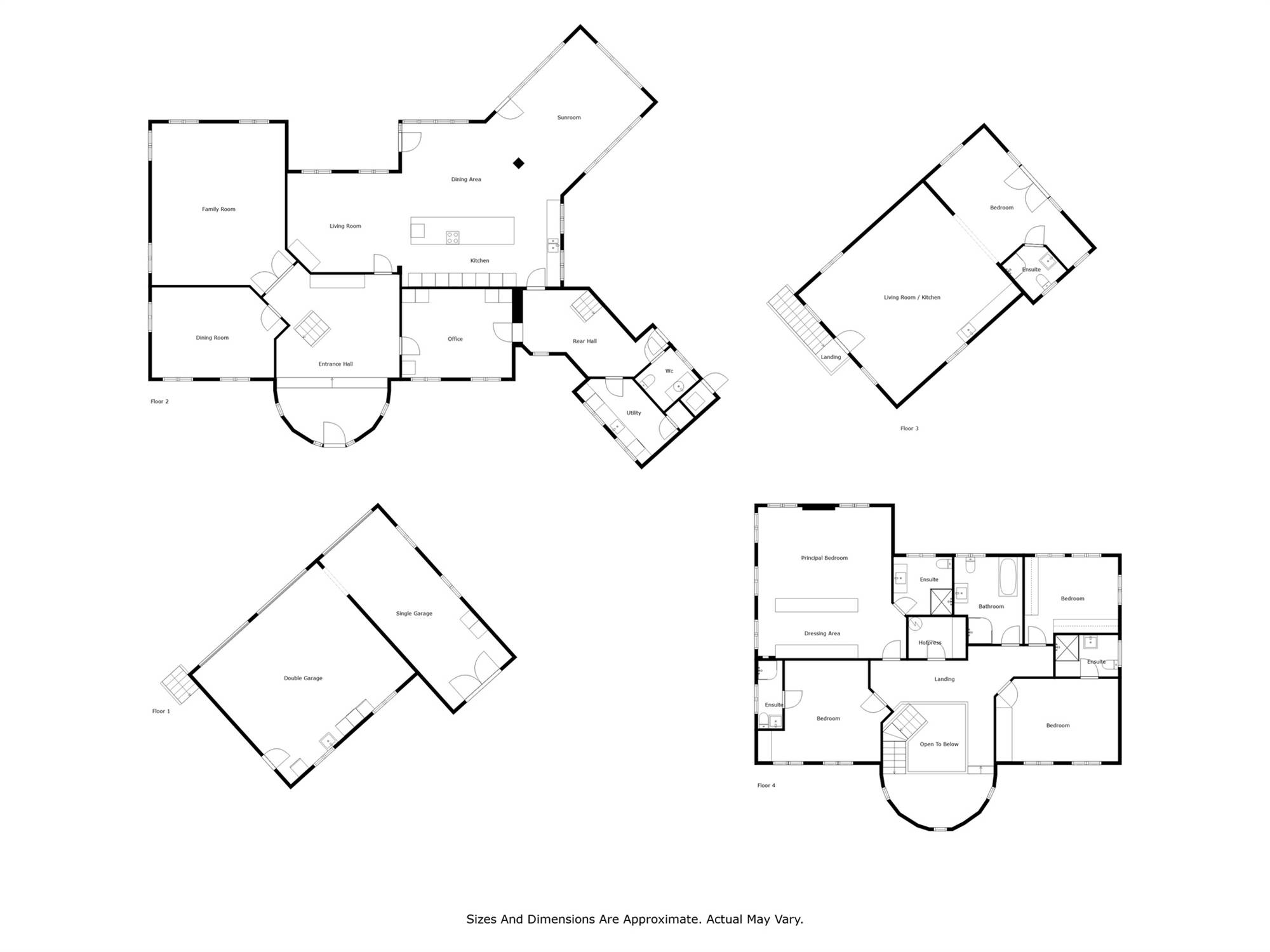
.jpg)
