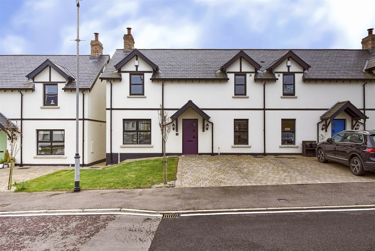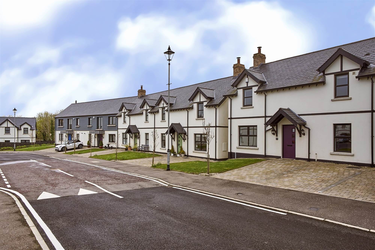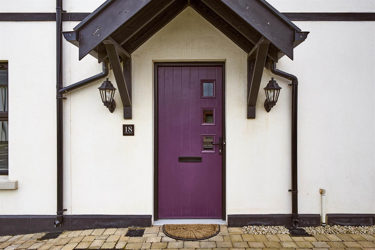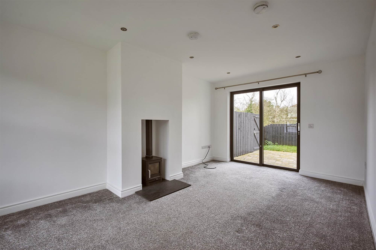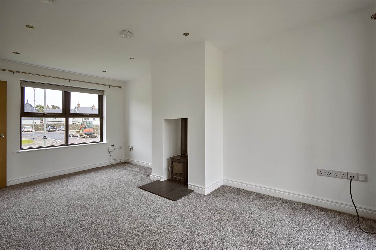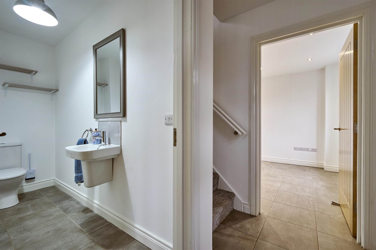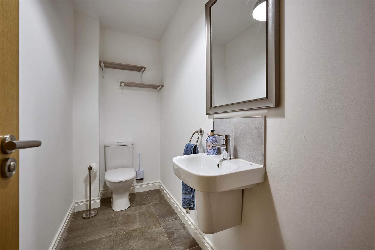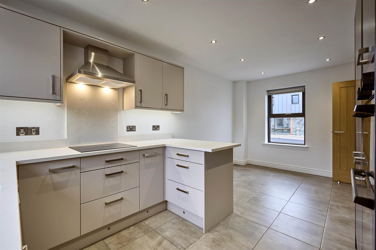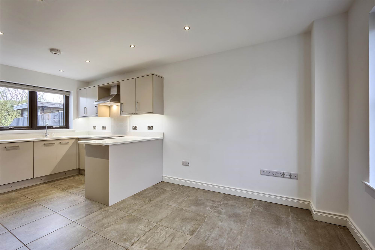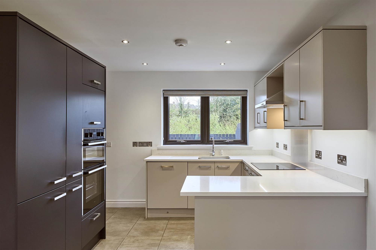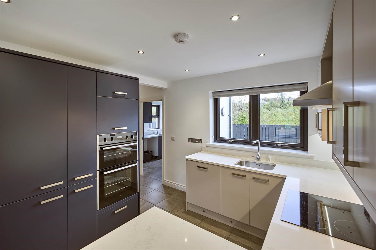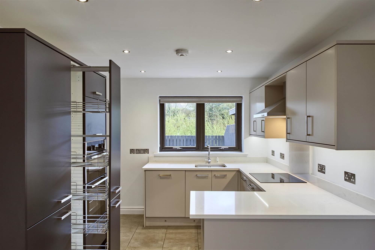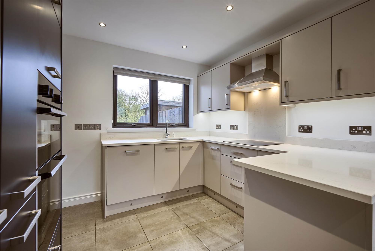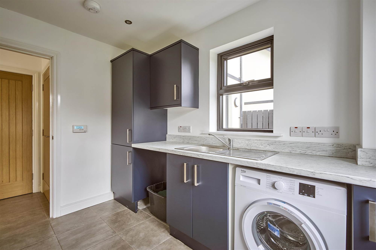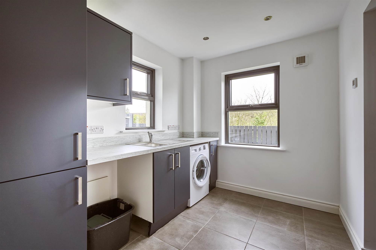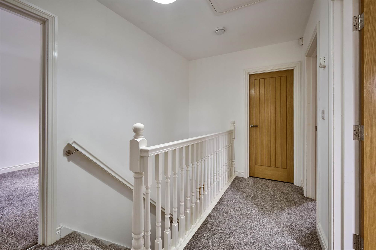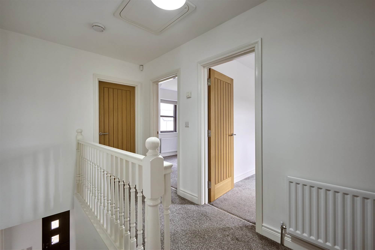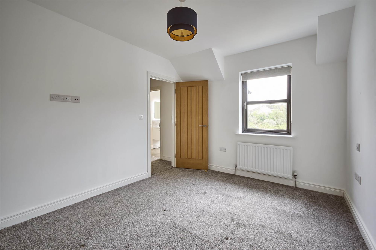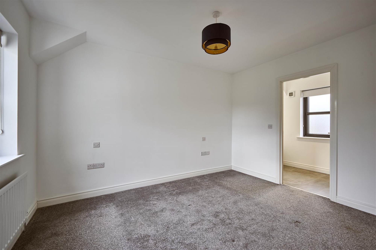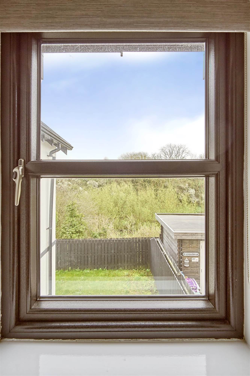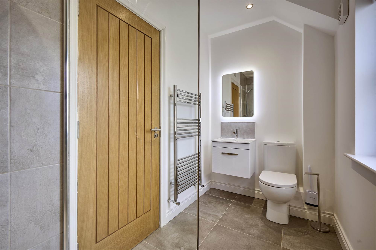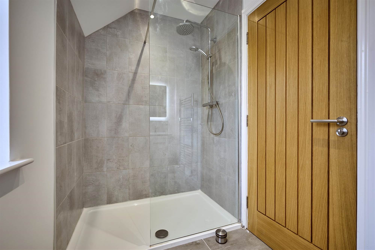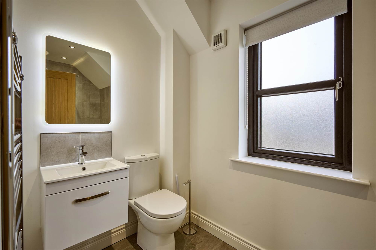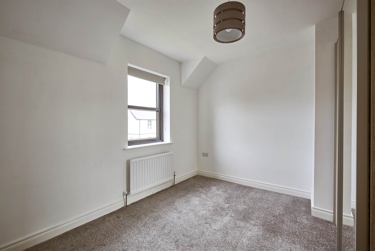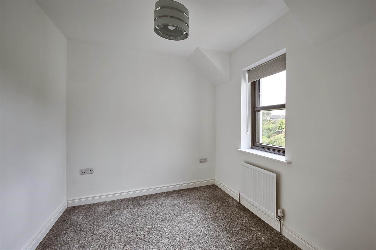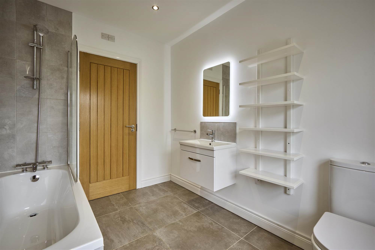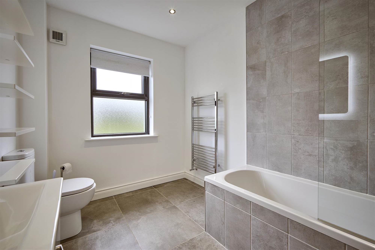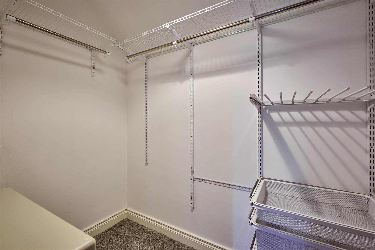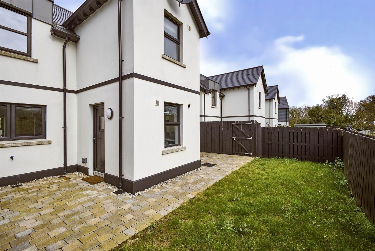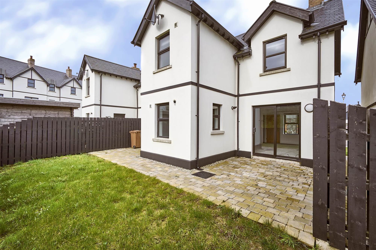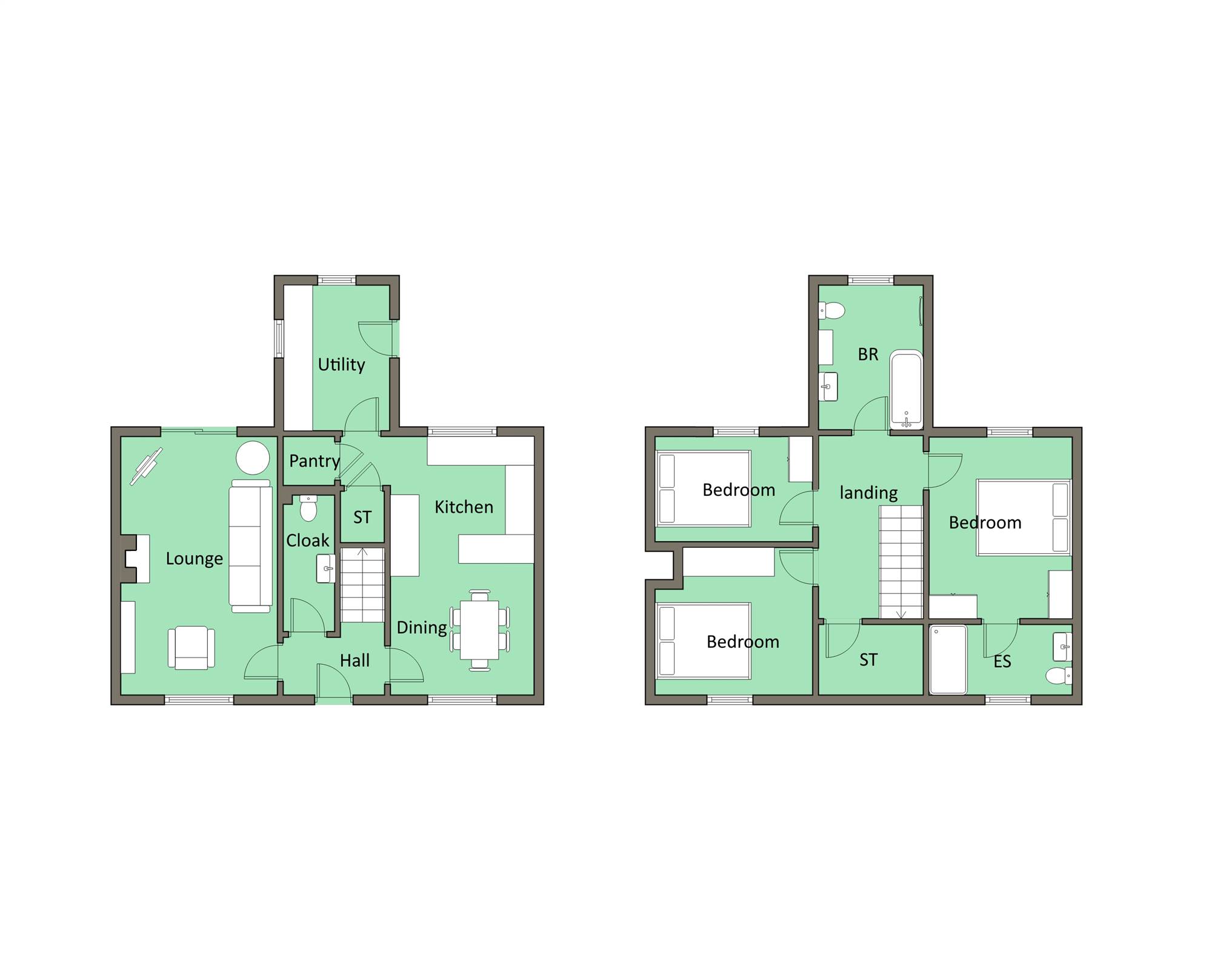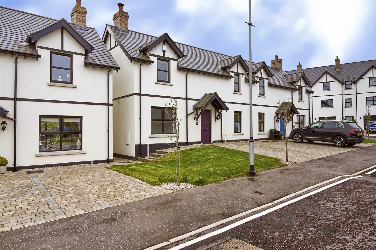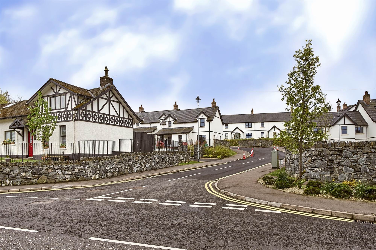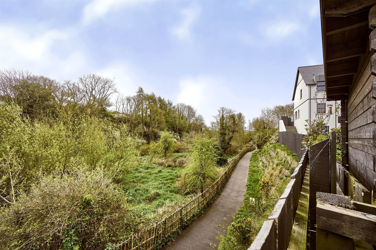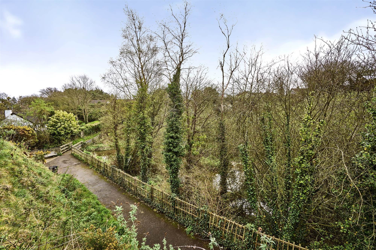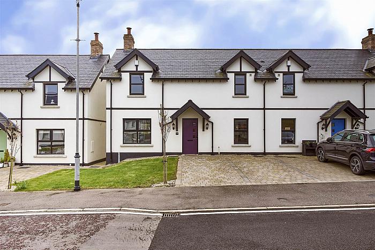It gives us immense pleasure to bring to market this superb modern Semi-Detached property located in the heart of the quaint Crawfordsburn village and just across from The Old Inn. This Location has it all with the magnificent Crawfordsburn Country Park just a five-minute walk away which leads onto the Coastal Path.
The property itself is modern, bright and spacious and was constructed 3.5 years ago to a superb finish and there's nothing to do except move in and enjoy. The accommodation comprises on the Ground Floor, open plan Kitchen / Dining with separate walk-in Larder, Lounge with wood burning stove with direct access to the rear patio garden, plus Utility Room. On the First Floor - three Bedrooms including Principal Bedroom plus ensuite with large double shower cubicle, Modern Family Bathroom, walk-in Linen Cupboard / Study on the Landing.
Outside there is a good sized private rear garden laid in lawn with patio area - Ideal for those Summer BBQ's. There is also allocated parking to the front. With delightful coastal walks right on your doorstep and the proximity to superb Golf and Yacht Clubs, the purchaser will be guaranteed a stunning home in an enduringly popular and convenient location. The Agent strongly recommends arranging a viewing.
-
ENTRANCE HALL:
Ceramic tiled floor, underfloor heating, temperature control unit.
-
LOUNGE: 17' 9" X 10' 10" (5.41m X 3.30m)
Bright lounge, wood burning stove with slate surround, LED lighting, underfloor heating, temperature control unit, double patio sliding doors to rear garden.
-
DOWNSTAIRS W.C.:
White suite comprising LFWC, wash hand basin with mixer tap, tiled splashback, mirror, shelving, extractor fan, ceramic tiled floor, underfloor heating.
-
KITCHEN/DINING: 17' 9" X 9' 10" (5.41m X 3.00m)
Superb Shaker style dual coloured (Taupe & Navy) kitchen with excellent range of high and low level units, Belfast style stainless steel sink with mixer tap and drainer on worktop, 'Sinqua Stone' - snowdrift worktop and upsatnds, 4 ring Induction Hob with stainless steel extractor fan with light above, CDA built-in dishwasher, built-in tall fridge / freezer, pull out full height larder, pull-up cupboard with space for microwave (cupboard has power), CDA double built-in oven, ceramic tiled floor, LED lighting on kick boards, under cupboard lighting, LED lighting, underfloor heating, temperature control unit.
Kitchen is also piped for gas hob etc - presently has Induction hob.
-
WALK-IN LARDER:
With light and power, ceramic tiled floor.
-
LARGE CUPBOARD:
Large understairs walk-in cupboard with light, ceramic tiled floor.
-
UTILITY: 10' 0" X 7' 3" (3.05m X 2.21m)
Excellent range of high and low level units, composite worktop, stainless steel sink with drainer and mixer tap, space for tumble dryer, space for washing machine, Viesmann gas fired boiler, ceramic tiled floor, underfloor heating, main heating controls, LED lighting, extractor fan. Views over rear garden. Door to garden and patio.
-
PRINCIPAL BEDROOM: 12' 6" X 9' 10" (3.81m X 3.00m)
-
ENSUITE: 9' 10" X 4' 11" (3.00m X 1.50m)
White suite comprising LFWC, vanity unit with tiled splashback, mirror with light, fully tiled double walk-in shower with thermostatic rain shower head and hand held shower head, fully tiled walls, LED lighting, heated towel rail, extractor fan, ceramic tiled floor.
-
BEDROOM (2): 10' 10" X 10' 0" (3.30m X 3.05m)
Large full size double wardrobe - to be included.
-
BEDROOM (3): 10' 10" X 7' 5" (3.30m X 2.13m)
-
MODERN FAMILY BATHROOM: 10' 0" X 7' 3" (3.05m X 2.13m)
White suite comprising vanity unit with drawer and mixer tap, tiled splashback, mirror with light, LFWC, tiled panelled bath with thermostatic shower over and mixer tap, part tiled walls, heated towel rail, ceramic tiled floor, hand towel rail, shelving, extractor fan, frosted window, LED lighting.
-
LINEN CUPBOARD / HOME OFFICE: 7' 3" X 4' 11" (2.21m X 1.50m)
Light and power, radiator, wardrobe railing with built-in shelving, fuse box, Smart Home Hub.
-
LANDING:
Access to roofspace. Temperature control unit.
-
TO FRONT:
Car parking to front for two cars, outside light.
-
TO REAR:
Fully enclosed garden laid in lawn, brick paviours, outside lights, outside double socket, outside tap.
Private view from rear garden to Ulster Way below and beyond.
Wooden gate to side for access for bins and to allocated parking to front for two cars.
On Belfast to Bangor A2 turn left at Ballyrobert following sign for Crawfordsburn. No 18 Village Brow is in the village on the right hand side (opposite The Old Inn).

