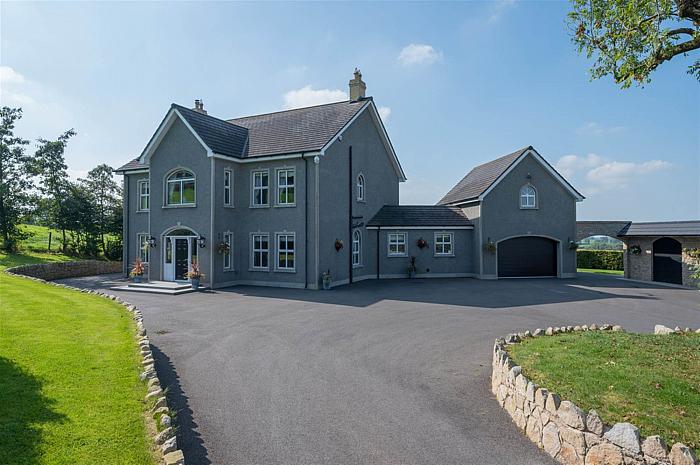We are delighted to present to the market this imaculate rural small holding located between Dromore and Banbridge, just minutes drive from the A1 carriageway. Set in c. 11 acres of prime grazing lands with range of modern agricultural sheds it is sure to appeal to many.
The main residence has recently been renovated and extended to a high standard throughout to present 4 generous recption areas, modern open plan kitchen diner with range of high end appliances. 4 well-proportioned bedrooms, the Principal Bedroom with fitted 'walk in' wardrobe and shower room ensuite. Also boasting a contemorary family bathroom and large room above the integral double garage.
Rarely does a home come to the market that requires nothing, set in landscaped gardens with tarmac driveway and concrete hard standing. The lands have also benefited from recent new fencing all around. Early enquiries are recommended.
-
ENTRANCE PORCH: 11' 4" X 5' 6" (3.45m X 1.68m)
Composite panelled front door, double glazed side panels and fan light over, ceramic tiled floor.
-
ENTRANCE HALL: 11' 4" X 14' 5" (3.45m X 4.40m)
Continuation of ceramic tiled floor. Half height wood panelling, feature staircase with storage underneath.
-
LIVING ROOM: 14' 3" X 16' 9" (4.34m X 5.11m)
Double doors from entrance hall. Laminate wood strip flooring. Feature painted fireplace with cast iron inset and granite hearth, gas fire. Corniced ceiling.
-
DINING ROOM: 13' 5" X 14' 5" (4.09m X 4.40m)
Continuation of ceramic tiled floor. Half height wood panelling, cornice ceiling and ceiling rose. Door to:
-
KITCHEN: 25' 1" X 15' 11" (7.64m X 4.85m)
Range of high and low level units, integrated full height fridge and freezer, twin electric Siemens ovens, Siemens ceramic hob in centre island. One and a half bowl Franke stainless steel sink unit with waste disposal unit, Quooker boiling water tap, waste disposal unit, Quartz worktops, window cill and upstands. LED downlighting, LED under counter lighting, LED lighting around bulk head and Siemens stainless steel extractor fan. Integrated Siemens coffee machine. Continuation of ceramic tiled floor through to:
-
SUN ROOM: 11' 4" X 14' 8" (3.45m X 4.48m)
Full height sliding door. Full height picture window, floor mounted sockets, wall mounted radiator. Arch through to:
-
FAMILY ROOM: 17' 12" X 16' 10" (5.48m X 5.13m)
Continuation of ceramic tiled floor. Feature stone fireplace, granite hearth, wood burning stove, corniced ceiling, feature timber media wall.
-
REAR HALLWAY: 14' 5" X 4' 7" (4.39m X 1.39m)
Ceramic tiled floor, double glazed composite door to rear with matching side panel.
-
DOWNSTAIRS W.C.: 5' 7" X 5' 4" (1.71m X 1.63m)
Ceramic tiled floor, low flush wc, vanity sink unit, extractor fan.
-
UTILITY ROOM: 11' 0" X 5' 4" (3.36m X 1.63m)
Range of high and low level handless units, stainless steel side draining Franke sink with mixer tap. Wood look worktop with woodlook upstand. Integrated dishwasher, space for washing machine and dryer. Extractor fan.
-
ATTACHED DOUBLE GARAGE: 15' 5" X 19' 0" (4.69m X 5.80m)
Up and over electric roller shutter door, power and light. Oil boiler with pressurised water system. uPVC half glazed door out to side. Stairs leading up to:
-
RECREATION ROOM: 15' 4" X 15' 6" (4.68m X 4.72m)
Power, light and radiators.
-
GALLERY LANDING: 14' 10" X 14' 7" (4.51m X 4.44m)
Half height wood panelling, cornice ceiling, ceiling rose. Space for study area to front. Hotpress off.
-
PRINCIPAL BEDROOM SUITE: 18' 2" X 15' 3" (5.53m X 4.64m)
Spotlighting, cornice ceiling, feature bay window. Open to:
-
WALK IN WARDROBE: 6' 10" X 9' 4" (2.07m X 2.85m)
Hanging space, shelving, lighting, Slingsby ladder access to roofspace.
-
ENSUITE BATHROOM: 10' 12" X 5' 9" (3.35m X 1.76m)
Ceramic tiled floor, floor to ceiling tiling, enclosed wc, vanity wash hand basin, heated towel rail, wet room style shower with rain head shower over and hand held attachment, extractor fan.
-
BEDROOM (2): 14' 5" X 10' 6" (4.39m X 3.19m)
Cornice ceiling, walk-in wardrobe with shelving and hanging space.
-
BEDROOM (3): 10' 8" X 11' 6" (3.24m X 3.51m)
Built-in robes with mirror fronted sliding doors.
-
BEDROOM (4): 13' 9" X 10' 8" (4.18m X 3.24m)
Built-in wardrobe with shelving and hanging space.
-
BATHROOM: 13' 5" X 7' 10" (4.08m X 2.40m)
Ceramic tiled floor, floor to ceiling tiling, low flush wc, vanity sink unit, heated towel rail, fully tiled shower cubicle with power shower. Free standing bath with floor mounted taps and telephone shower attachment. Heated towel rail, extractor.
-
AGRICULTURAL SHED
Main Agricultural barn of 33' 10'' x 30' 7'' (10.33m x 9.33m), secondary 'Lean-to' with saltted floor and tank of 30' 5'' x 16' 6'' (9.26m x 5.04m). Generator Room with roller shutter door. Internal 'Garage' to main shed of 16' 9'' x 16' 7'' (5.11m x 5.06m) with roller shutter door and part insulated walls. Internal stud work Gym Room with power and light of 16' 4'' x 13' 1'' (5.0m x 4.0m).
-
We have been advised the tenure for this property is Freehold, we recommend the purchaser and their solicitor verify the details.
-
For period April 2023 to March 2024 £2,561.49
When leaving Dromore along the Diamond Road, continue out and just before reaching Waringsford take right onto Garvaghy Church Road (which then becomes Carnrew Road), no.56 is located on the right hand side.

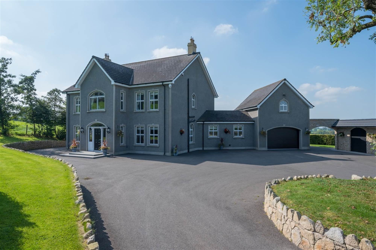
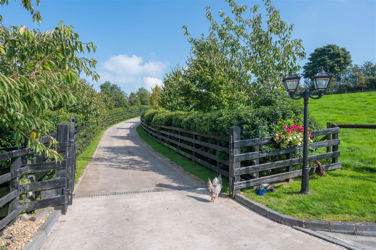
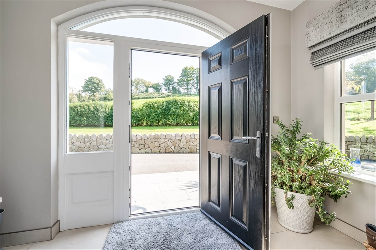
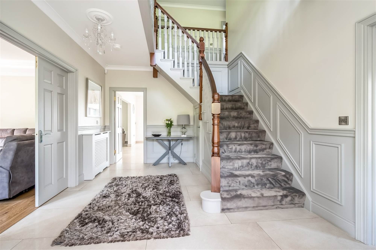
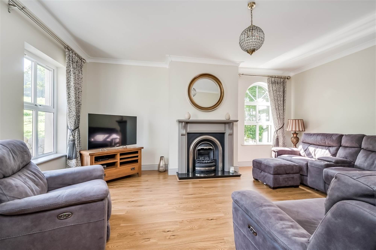
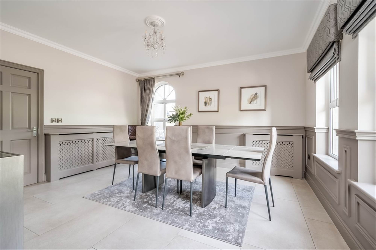
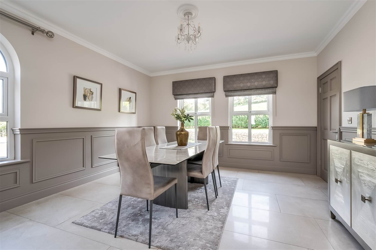
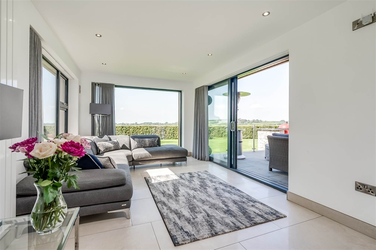
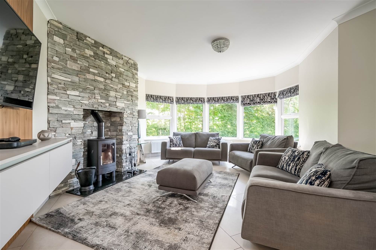
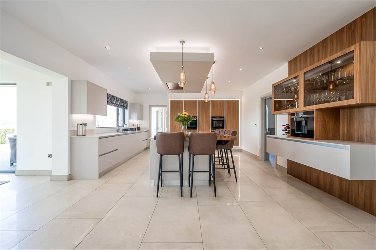
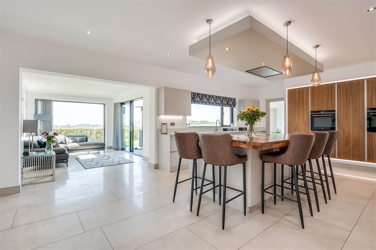
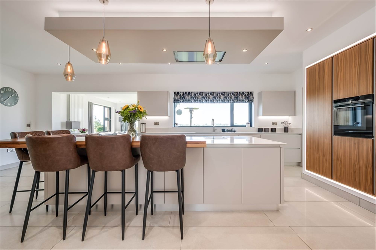
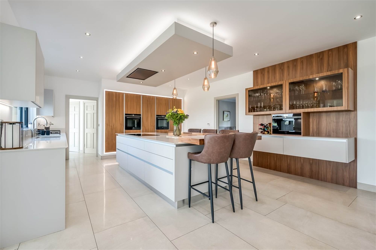
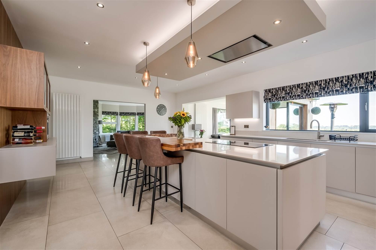
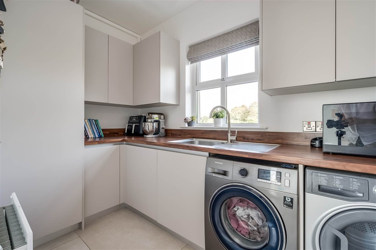
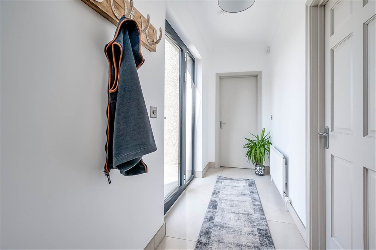
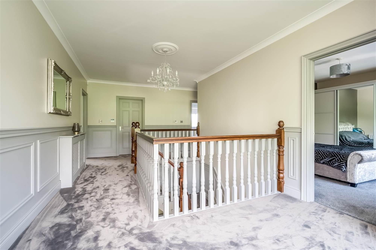
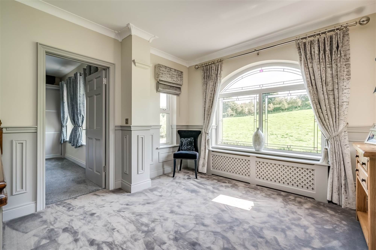
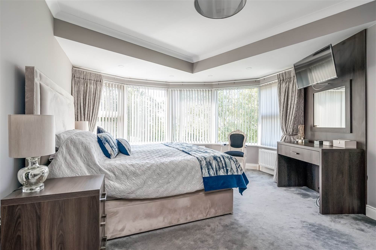
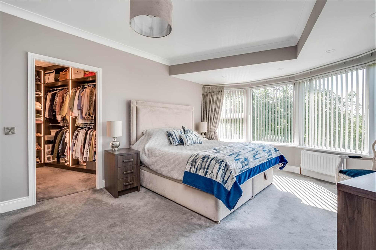
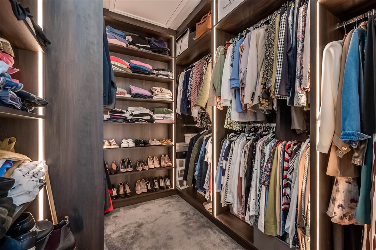
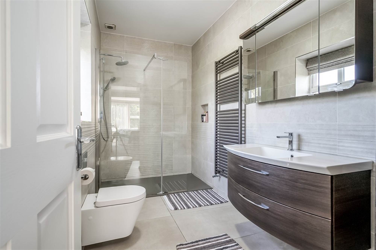
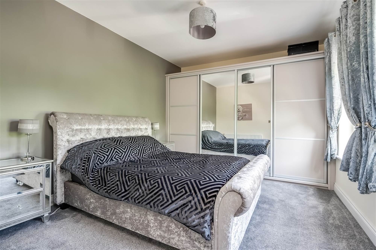
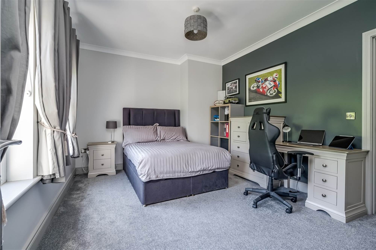
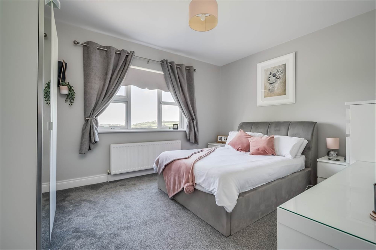
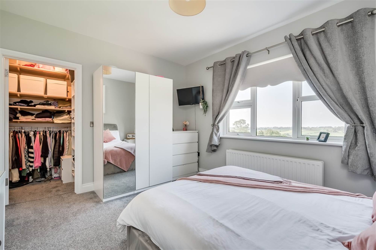
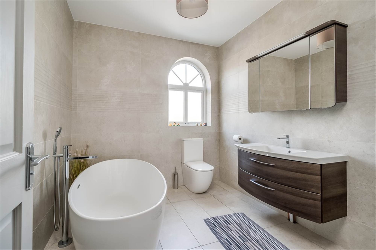
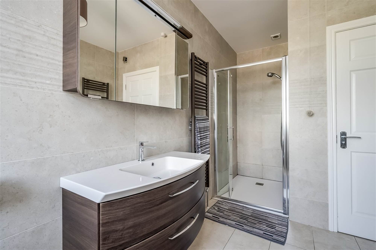
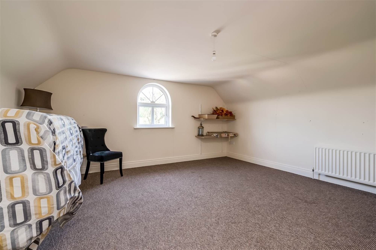
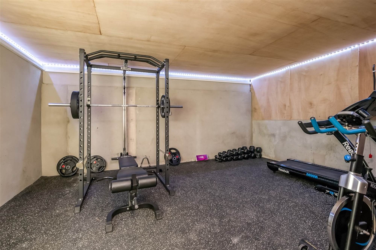
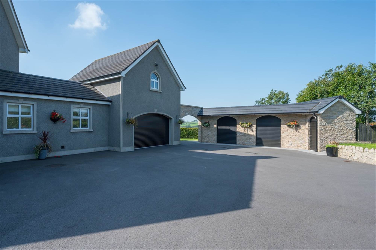
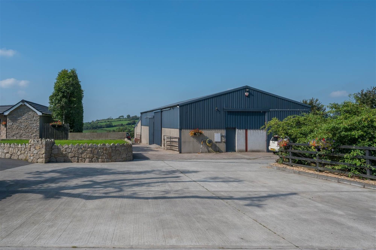
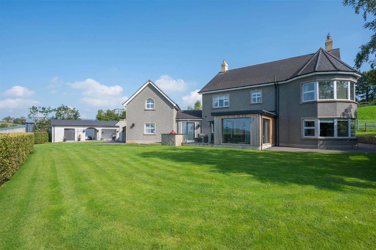
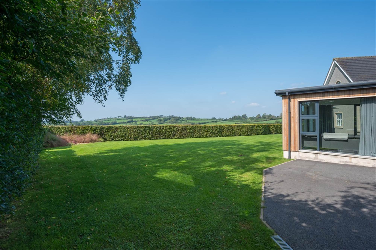
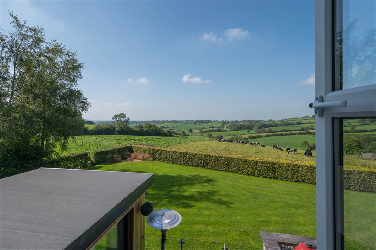
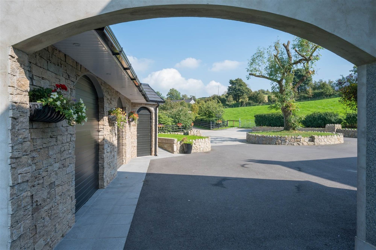
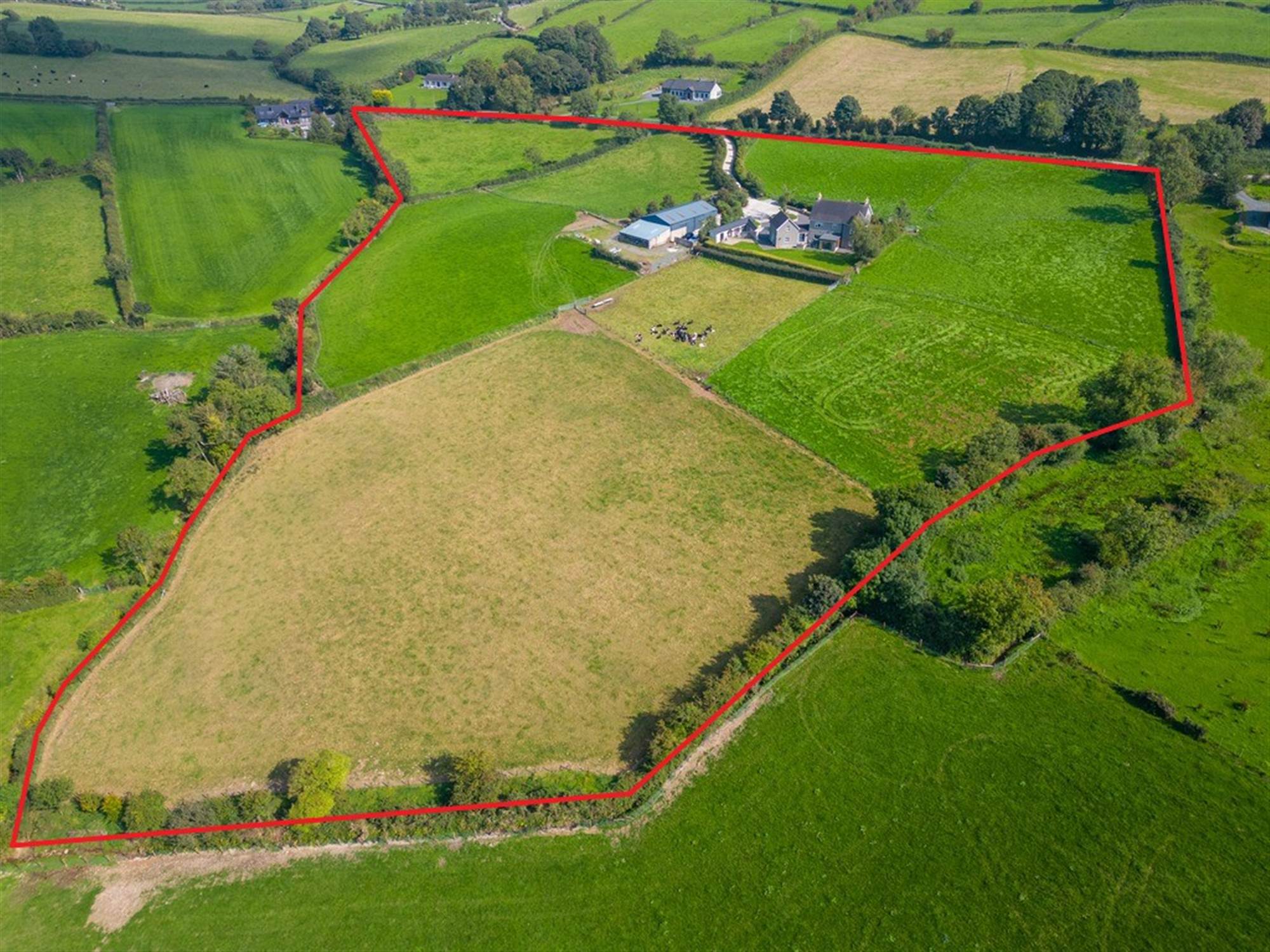
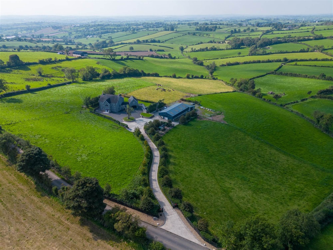
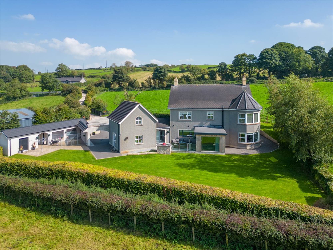
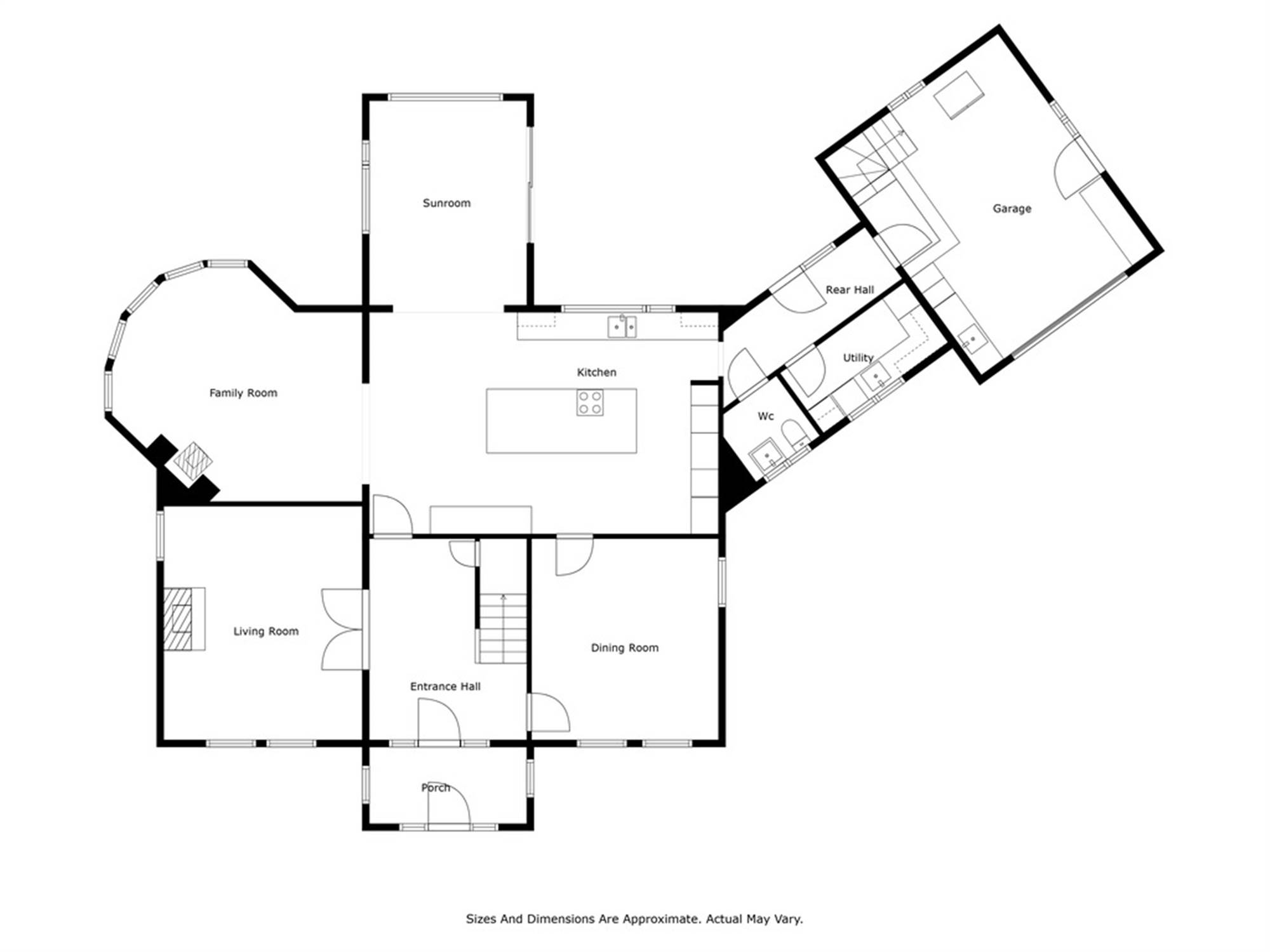
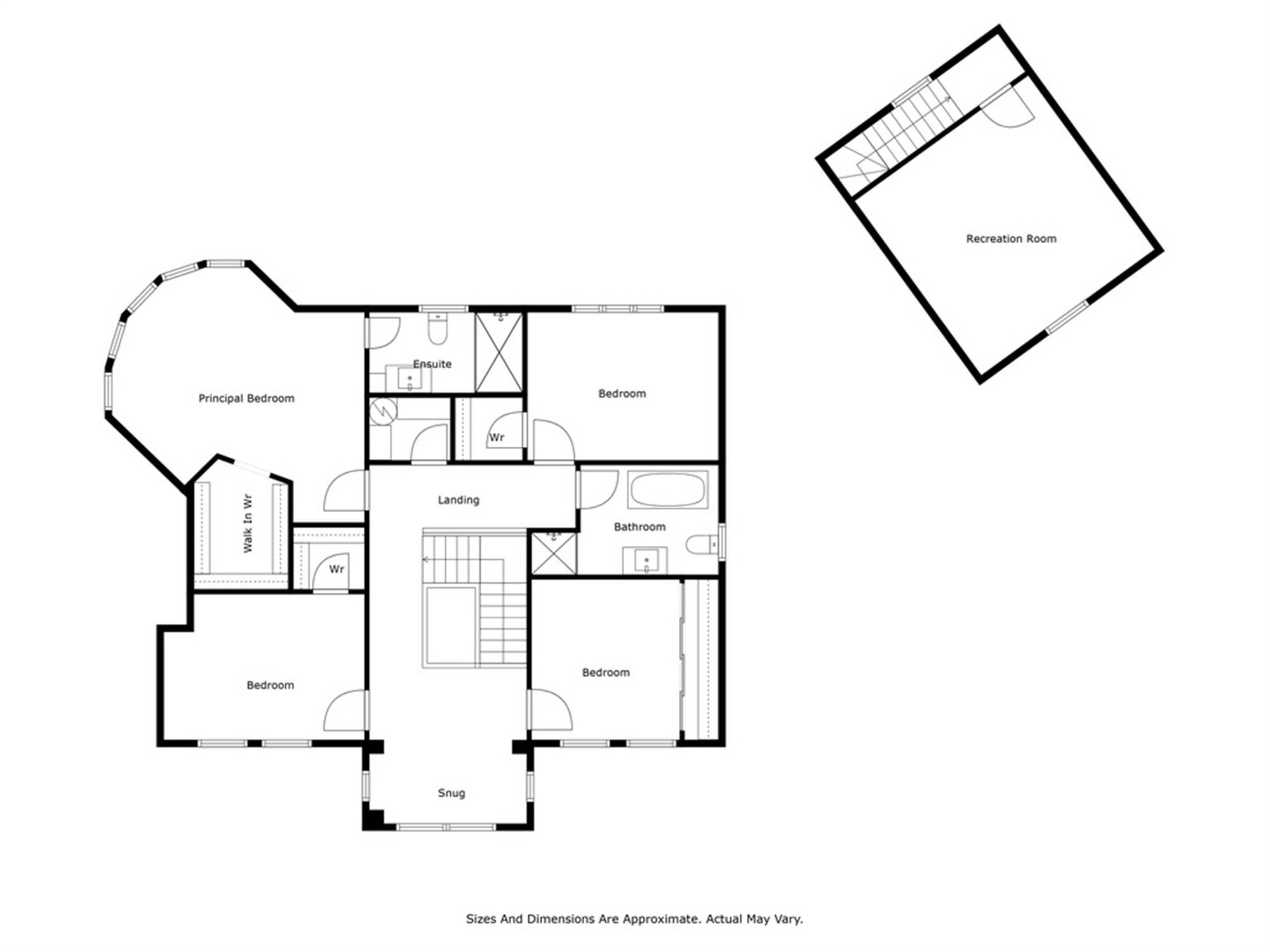
.jpg)
