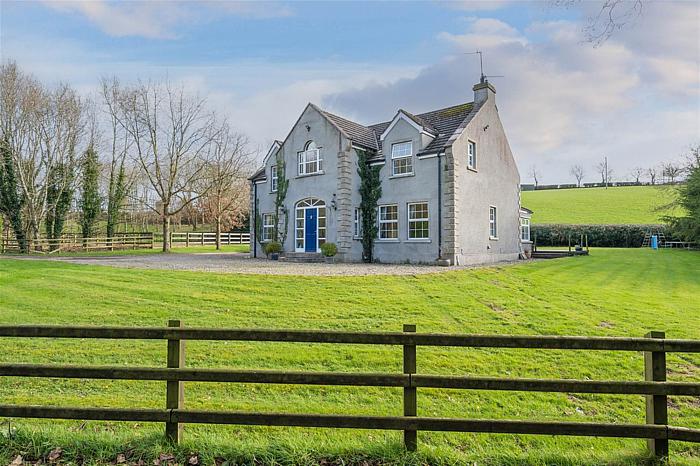A most impressive Detached Country Home occupying a delightful rural setting. Convenient to A1 Dual Carriageway, Dromore, Hillsborough, Sprucefield and Banbridge. This sought after address is sure to appeal to many and set within a small exclusive development of just 3 family homes.
This five bedroom property boasts spacious Reception Hall with Central Pine Staircase and Oak Floor, Dining Room with Oak Floor, Drawing Room with Natural Limestone Fireplace and Oak Floor, Family Room with Multi Fuel Stove in Brick Fireplace and opening out to a bright Sun Room. This Open Plan space at the rear of the home is ideal for modern day living.
Ease of access to local Bus Transport Links and Leading Schools ensure this home will be popular and early viewing is recommended.
-
Hardwood front door with glazed side light and top light to . . .
-
SPACIOUS RECEPTION HALL: 19' 5" X 12' 6" (5.92m X 3.81m)
Dual aspect windows, oak wooden floor. Glazed double doors to . . .
-
DINING ROOM: 14' 3" X 11' 1" (4.34m X 3.38m)
Oak wooden floor, mature outlook to front. Glazed double doors to . . .
-
LIVING ROOM: 15' 9" X 14' 3" (4.80m X 4.34m)
Limestone surround fireplace and hearth, gas coal fire, dual aspect windows, built-in walk-in cupboard with pressurised water cylinder.
-
KITCHEN: 34' 6" X 12' 8" (10.52m X 3.86m)
Range of high and low level oak units, laminate worktops, glazed display unit, stainless steel 1.5 bowl single drainer sink unit with mixer tap, part tiled walls, integrated dishwasher, built-in Hotpoint five ring gas range cooker, extractor fan and canopy above, integrated fridge and freezer, integrated microwave, breakfast island with laminated worktop, low voltage spotlights, oak wooden floor.
Open to ample dining and living space, uPVC double glazed double doors to rear garden with beautiful mature outlook over the rolling countryside.
Living area with cast iron multi-fuel burning stove with brick recess. Archway through to . . .
-
SUN ROOM: 11' 7" X 11' 6" (3.53m X 3.51m)
Oak wooden floor, uPVC double glazed double doors to rear gardens with views over the rolling countryside, pine tongue and groove ceiling, low voltage spotlights.
-
UTILITY ROOM:
Range of high and low level units, plumbed for washing machine, stainless steel sink unit with mixer tap, ceramic tiled floor, extractor fan.
-
DOWNSTAIRS W.C.:
White suite comprising low flush wc, pedestal wash hand basin with chrome mixer tap, ceramic tiled floor.
-
LANDING:
Access to partly floored roofspace.
-
BEDROOM (1): 16' 0" X 10' 0" (4.88m X 3.05m)
Dual aspect windows, views to rolling countryside.
-
ENSUITE SHOWER ROOM:
White suite comprising low flush wc, vanity unit with chrome mixer tap and built-in cabinet below, built-in shower cubicle with uPVC panelled splash back and chrome overhead shower unit, ceramic tiled floor, fully tiled walls, chrome heated towel rail, Velux window.
-
BEDROOM (2): 14' 3" X 11' 0" (4.34m X 3.35m)
Outlook to front.
-
BEDROOM (3): 12' 6" X 10' 0" (3.81m X 3.05m)
Mature outlook to front.
-
BATHROOM: 10' 6" X 9' 4" (3.20m X 2.84m)
White suite comprising low flush wc, pedestal wash hand basin with chrome mixer tap, tiled jacuzzi bath with part tiled walls, ceramic tiled floor, extractor fan.
-
BEDROOM (4): 15' 9" X 12' 8" (4.80m X 3.86m)
(at widest points). Views to countryside.
-
ENSUITE SHOWER ROOM:
White suite comprising low flush wc, pedestal wash hand basin with chrome mixer tap, built-in shower cubicle with chrome shower unit, tiled splash back, ceramic tiled floor, part wood panelled walls, chrome heated towel rail, Velux window.
-
BEDROOM (5): 12' 8" X 11' 2" (3.86m X 3.40m)
Dual aspect windows.
-
Driveway laid in loose stone with ample parking leading to . . .
-
DOUBLE GARAGE: 20' 1" X 20' 1" (6.13m X 6.11m)
Roller shutter doors. Light and power
-
Rear garden laid in lawn, with boundary hedging, mature trees, raised extensive timber decking ideal for barbecuing and outdoor entertaining.
-
We have been advised the tenure for this property is Freehold, we recommend the purchaser and their solicitor verify the details
-
For the period April 2023 to March 2024 £2,126.52
From A1 dual carriageway turn into Rowantree Road, 1.1 miles turn right into Killysorrell Road, 0.2 mile turn right into Villawood Road, Villawood Meadows is 0.4 mile on left. (Distances are approximate)


































.jpg)
