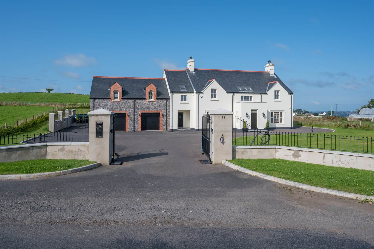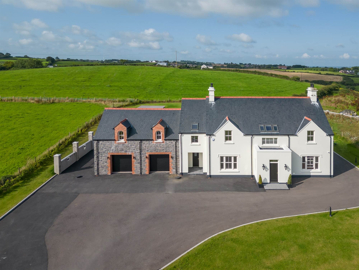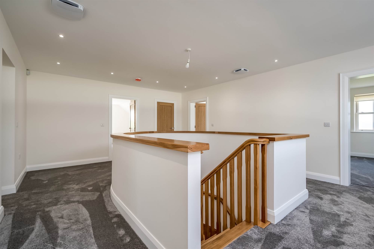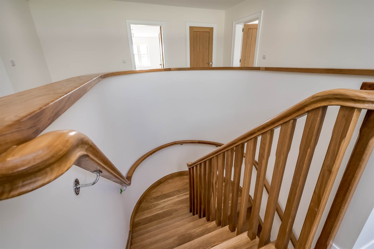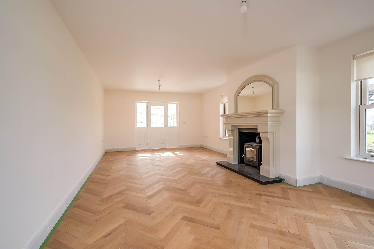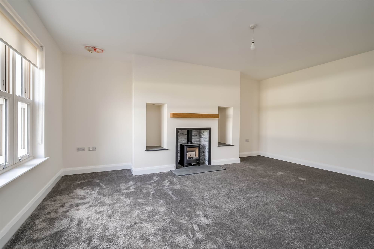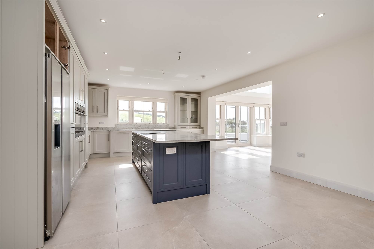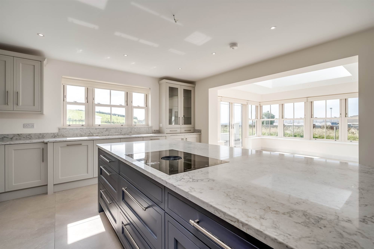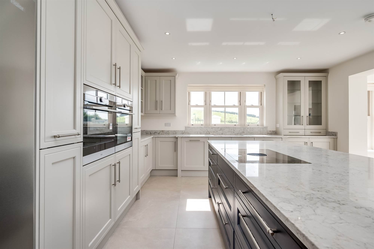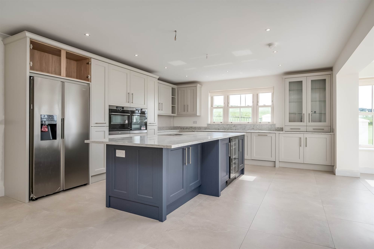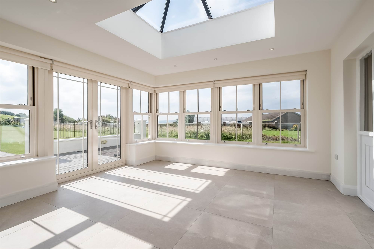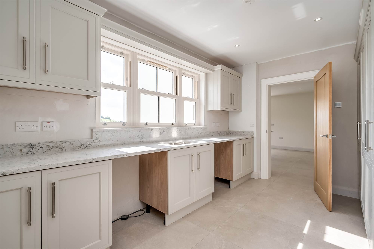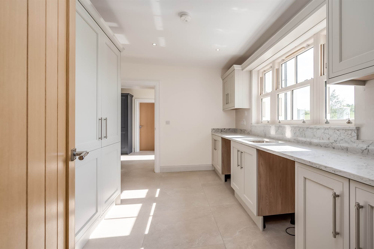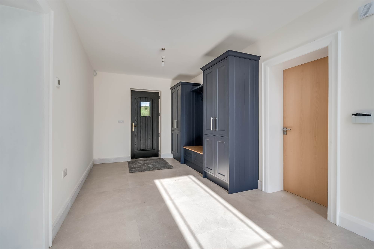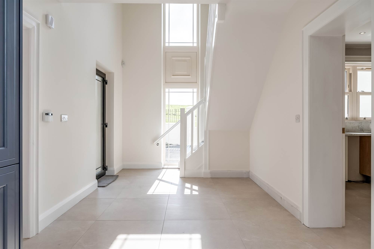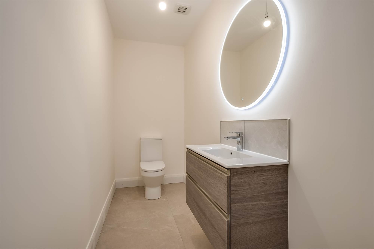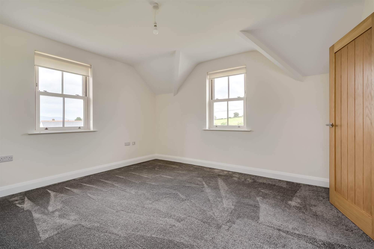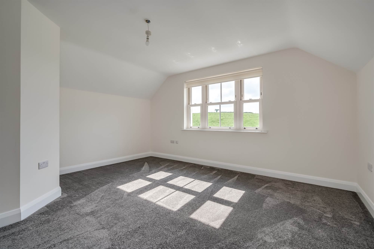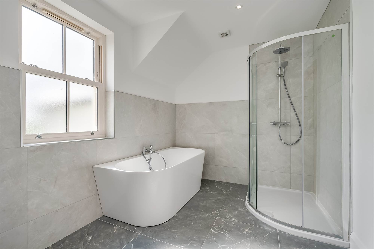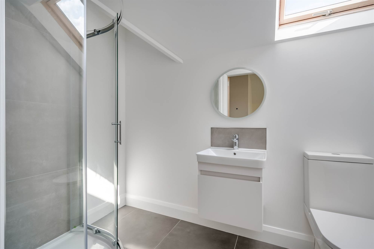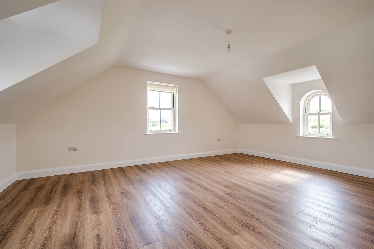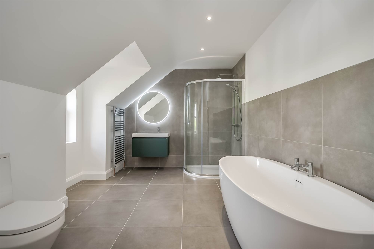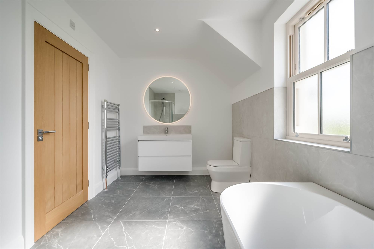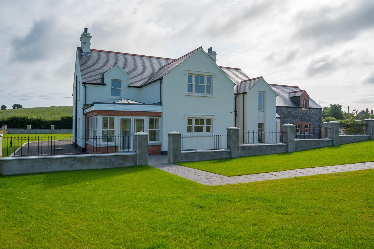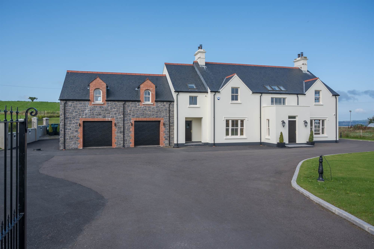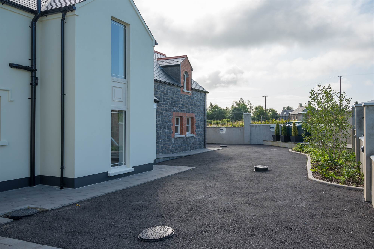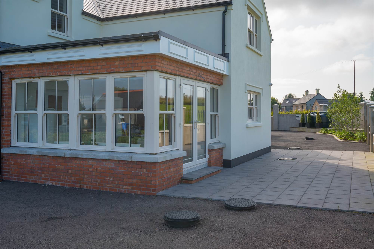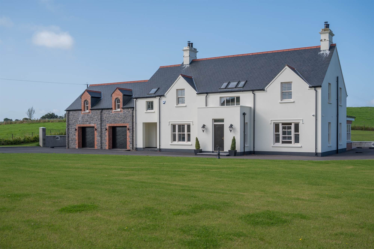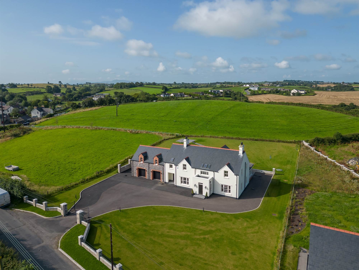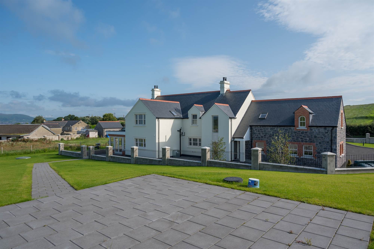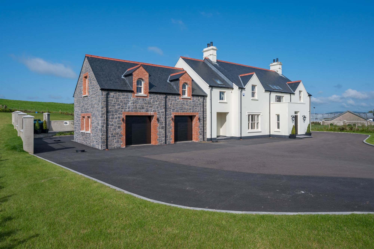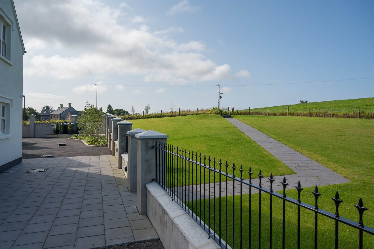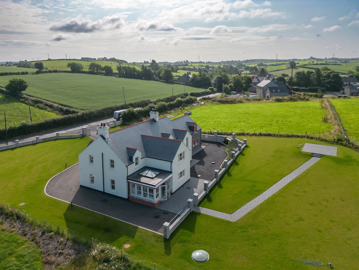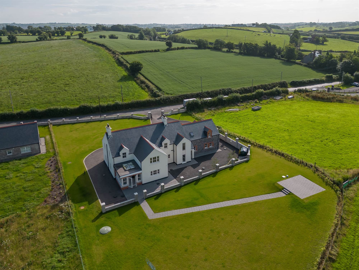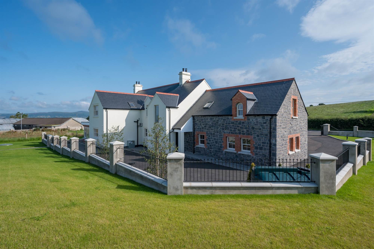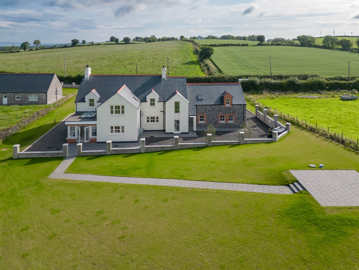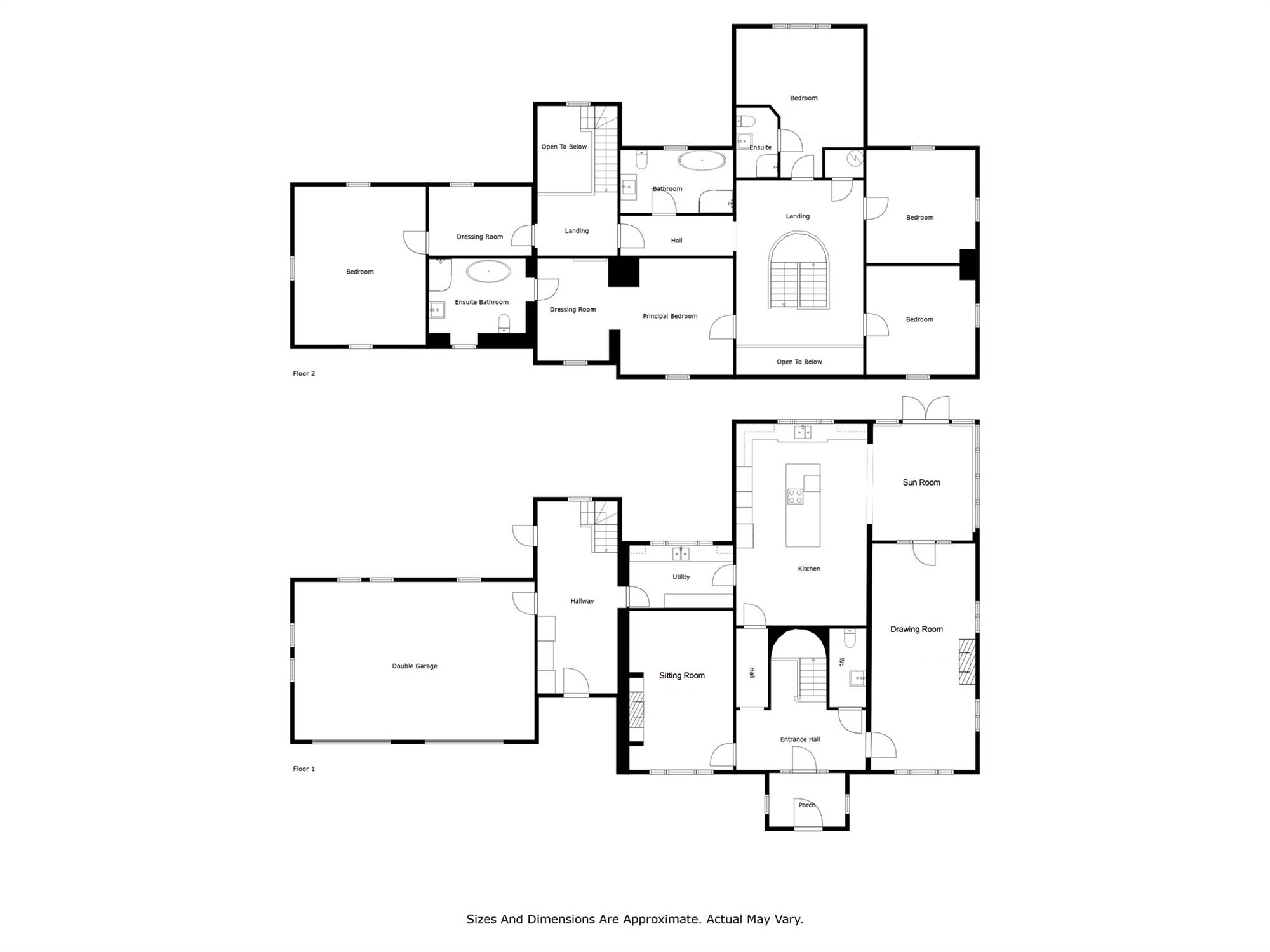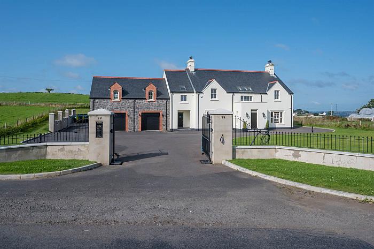This fabulous, new build detached home of circa 4750 sq ft occupies a spacious site of just under an acre. The property offers ideal family accommodation and is finished to a high standard throughout. Neutral specification throughout and ready for any new buyer to add their own stamp, ready to move into immediately and enjoy.
Accessed via electric entrance gates to driveway parking and integral double garage, the property is surrounded by lawns with fencing. There is a paved patio area to the rear of the garden with wiring which would be an ideal location for a garden room/home office (subject to permissions).
The charming interior is tastefully presented and the accommodation is well proportioned for everyday family needs. The semi rural location is close to both Lisburn, Belfast, Belfast International Airport & Belfast City Airports, primary and grammar schools.
-
Hardwood front door to . . .
-
ENTRANCE PORCH:
Porcelain tiled floor. Hardwood door and glazing to . . .
-
ENTRANCE HALL:
Porcelain tiled floor, low voltage spotlights.
-
CLOAKROOM/WC:
Low flush wc, vanity unit with tiled splash back, porcelain tiled floor, extractor fan.
-
DRAWING ROOM: 27' 0" X 13' 0" (8.23m X 3.96m)
(at widest points). Parquet floor, marble fireplace with wood burning stove and granite hearth, door to sun room.
-
SITTING ROOM: 17' 0" X 15' 0" (5.18m X 4.57m)
(at widest points). Tiled inset fireplace with wood burning stove and slate hearth, twin alcoves with under lighting.
-
INNER HALL:
Porcelain tiled floor.
-
MODERN FITTED KITCHEN & DINING AREA: 24' 0" X 15' 0" (7.32m X 4.57m)
Range of high and low level units, quartz work surfaces, sink and drainer, quartz splash back, two pull out larders, double ovens, electric hob, integrated dishwasher, large island. Open plan to . . .
-
SUN ROOM: 14' 0" X 11' 0" (4.27m X 3.35m)
Low voltage spotlights, double doors to rear.
-
UTILITY ROOM: 13' 0" X 9' 0" (3.96m X 2.74m)
Range of units, work surfaces, single drainer stainless steel sink unit, plumbed for washing machine, space for tumble dryer, underfloor heating controls, low voltage spotlights, extractor fan.
-
REAR HALL/BOOT ROOM:
Doors to front and rear, porcelain tiled floor, service door to garage, access to rear stairs.
-
LANDING:
Air circulation units, shelved hotpress.
-
BEDROOM (1): 14' 0" X 11' 0" (4.27m X 3.35m)
(at widest points). Wood floor.
-
DRESSING ROOM: 12' 6" X 8' 0" (3.81m X 2.44m)
(at widest points). Wood floor, low voltage spotlights, Velux window.
-
ENSUITE BATHROOM:
White suite comprising low flush wc, vanity unit with wash hand basin, fully tiled shower cubicle, free standing bath, part tiled walls, tiled floor, low voltage spotlights, extractor fan, heated towel rail.
-
BEDROOM (2): 13' 0" X 13' 0" (3.96m X 3.96m)
(at widest points).
-
BEDROOM (3): 13' 0" X 13' 0" (3.96m X 3.96m)
(at widest points).
-
BEDROOM (4): 15' 0" X 13' 0" (4.57m X 3.96m)
-
ENSUITE SHOWER ROOM:
White suite comprising low flush wc, fully tiled shower cubicle, heated towel rail, part tiled walls, ceramic tiled floor, low voltage spotlights, extractor fan, Velux window.
-
INNER HALL:
Access to roofspace.
-
MODERN BATHROOM:
White suite comprising low flush wc, vanity unit with wash hand basin and tiled splash back, fully tiled shower cubicle, free standing bath, part tiled walls, ceramic tiled floor, heated towel rail, low voltage spotlights, extractor fan.
-
REAR LANDING:
Separate staircase.
-
HOME OFFICE: 12' 0" X 8' 0" (3.66m X 2.44m)
(at widest points). Velux window.
-
GAMES ROOM/ BEDROOM (5): 19' 0" X 16' 0" (5.79m X 4.88m)
(at widest points).
-
INTEGRAL DOUBLE GARAGE: 29' 0" X 19' 0" (8.84m X 5.79m)
Twin roller shutter door.
-
Beautiful surrounding gardens in lawns with paved terrace, excellent driveway parking for several cars.
Turn off Ballylesson Road onto Fort Road and property is on right hand side.

