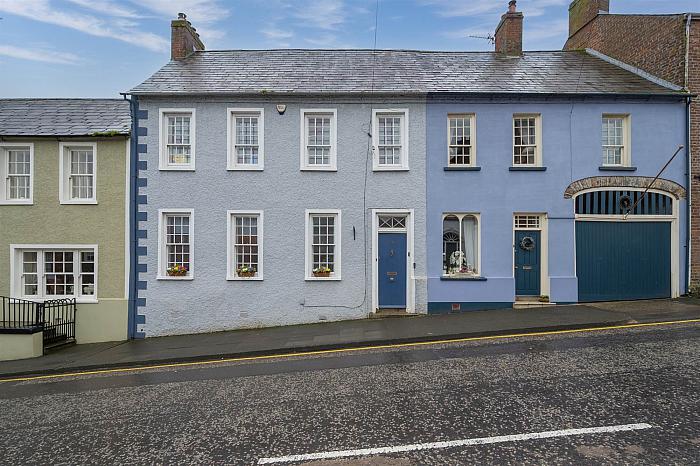This prominent and distinguished Grade 2 Listed Georgian Residence dates to circa 1766 and is set in the heart of the historic and picturesque village of Royal Hillsborough.
The property has been sympathetically renovated and extended to offer superb accommodation, ideal for comfortable family living complemented by many fine features including original corniced ceilings, front door, staircase banisters and windows to front. In addition the property benefits from a large, private and secluded rear garden which is rare to find within the village. Offering sheltered sitting areas and access to private parking to the rear.
An exceptional family residence in an extremely popular and convenient location which benefits from the idyllic lifestyle of village living while remaining within comfortable commuting distance to many parts of the province via the A1 and M1 road networks.
Viewing is strictly by private appointment and highly recommended.
-
Original hard wood front door with fan light to...
-
ENTRANCE PORCH:
Tiled floor, hard wood front door with etched glass inset to...
-
RECEPTION HALL: 25' 8" X 12' 2" (7.82m X 3.71m)
Patterned ceramic tiled flooring, ceiling rose, picture rail.
-
UNDER STAIRS UTILITY/STORAGE:
Old Belfast style sink unit, plumbed for washing machine, extractor fan, low voltage spot lights, tiled wood effect floor, cloakroom area, storage area.
-
CLOAKROOM:
White suite comprising wc, wash hand basin, tiled floor.
-
LOUNGE: 12' 4" X 20' 0" (3.76m X 6.10m)
Cornice ceiling, feature Georgian slate fireplace and cast iron stove, built in book shelves and storage units.
-
MAGNIFICENT LUXURY FITTED KITCHEN WITH ISLAND AREA OPEN PLAN TO DINING AND FAMILY AREA: 34' 10" X 24' 3" (10.62m X 7.39m)
Extensive range of high and low level units, Corian worksurfaces with matching splash back, Corian 1/2 bowl sink unit with matching drainer, mixer tap plus hot water tap, Miele twin electric steam and combination ovens, tiled floor, low voltage spot lights, skylight, central island unit with matching Corian work surfaces, Bosch 4 ring induction hob, integrated extractor fan, Bosch dishwasher, twin bi folding larder cupboards, bi folding doors to rear sun terrace.
-
LANDING:
Feature curved walls with low level automatic lighting, low voltage spotlights, built in storage and wardrobes with automatic lighting.
-
BEDROOM (1): 13' 8" X 21' 10" (4.17m X 6.65m)
Low voltage spot lights, range of bespoke built in wardrobes and storage, glazed double doors to glass fronted 1/2 balcony over looking rear garden.
-
BATHROOM:
White suite comprising free standing bath with mixer tap and shower attachment, wc, vanity unit with storage and marble sink, fully tiled walk in shower cubicle, part tiled walls, tiled floor, low voltage spot lights, feature radiator, extractor fan.
-
LANDING:
Under stairs storage.
-
BEDROOM (2): 12' 7" X 13' 9" (3.84m X 4.19m)
Cast iron fireplace, built in wardrobe and storage.
-
BEDROOM (3): 13' 4" X 12' 3" (4.06m X 3.73m)
Built in wardrobe and storage with desk and drawer, vanity unit.
-
BATHROOM:
White suite comprising free standing bath with mixer tap and telephone hand shower, low flush wc, vanity unit with storage and splash tiling, fully tiled shower cubicle, part tiled walls, tiled floor, low voltage spot lights, chrome heated towel rail.
-
LANDING:
-
BEDROOM (4): 26' 8" X 12' 6" (8.13m X 3.81m)
Vaulted ceiling with feature beams and velux windows.
-
Magnificent extensive and private rear garden in large beautifully presented lawns with well stocked flower beds in a variety of plants, bushes and shrubs, mature boundary hedge and trees. Tiled raised sun terrace accessed via kitchen area with bi folding doors. Garden stores and boiler house. Glazed summer house, original stone steps leading down to private decked sitting area overlooking garden.
-
HOME OFFICE/GARDEN ROOM: 16' 1" X 12' 4" (4.90m X 3.76m)
At the end of the garden with power and light, internet access and water supply with uPVC double glazed doors and windows.
-
Shared access to electric controlled gate and tarmac parking area for 2 cars to rear.
-
We have been advised the tenure for this property is Freehold, we recommend the purchaser and their solicitor verify the details.
-
For the period April 2023 to March 2024 £2,426.14
On entering Royal Hillsborough on Lisburn Road from Hillsborough roundabout on A1 dual carriageway continue on to Main Street and the property is on the left hand side.

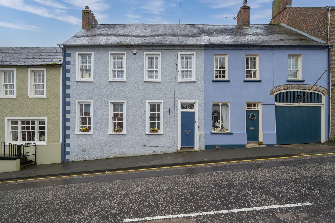
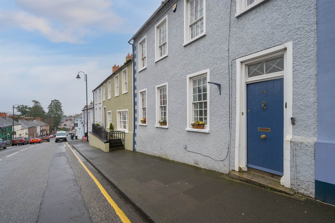
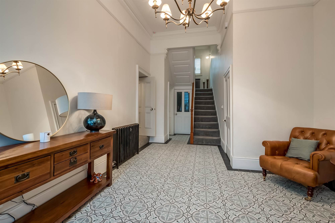
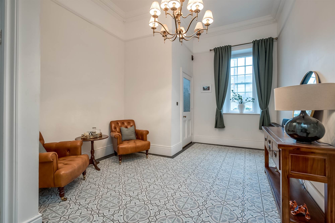
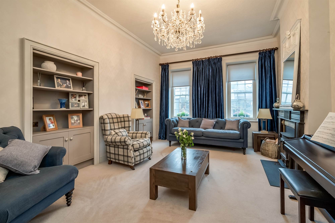
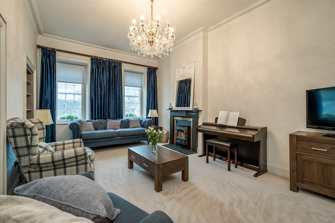
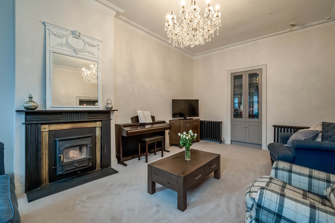
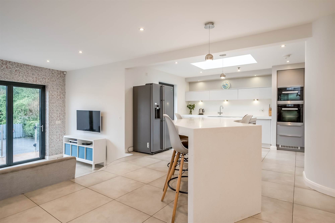
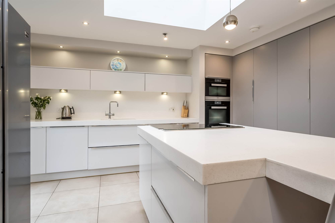
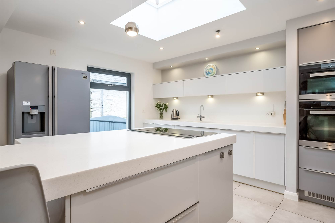
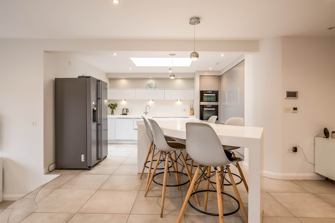
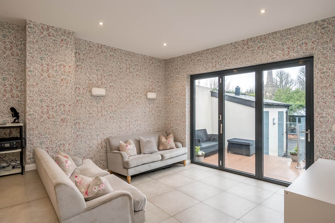
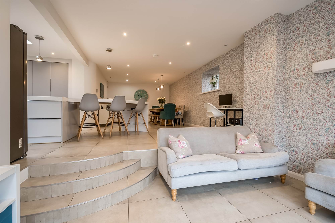
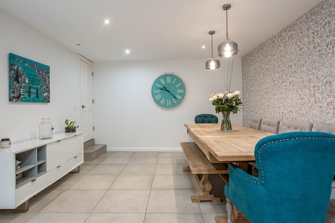
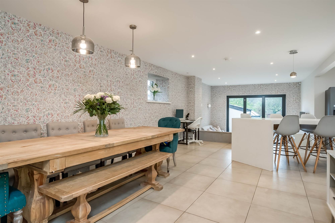
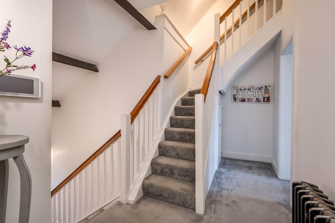
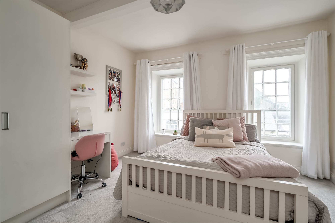
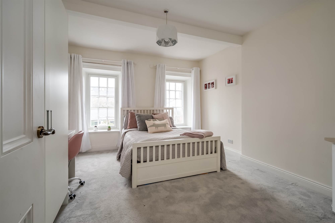
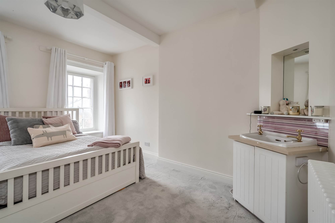
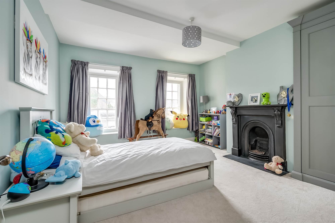
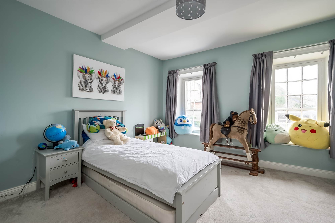
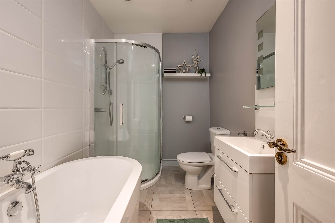
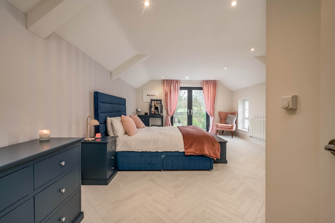
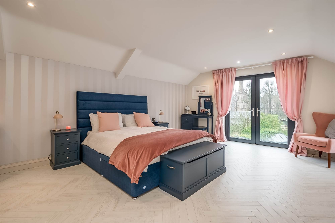
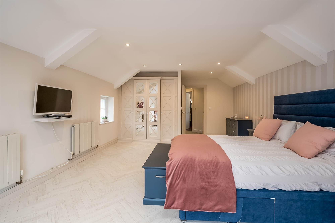
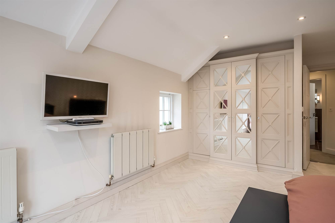
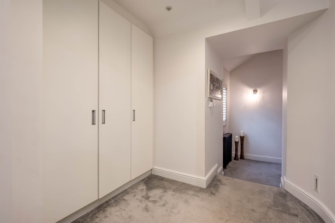
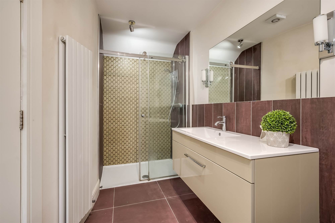
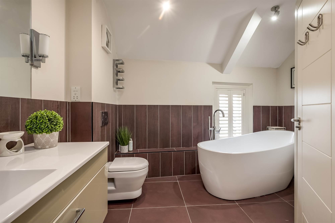
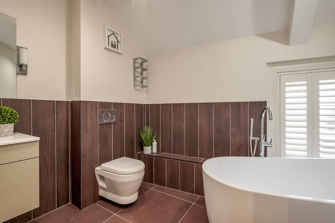
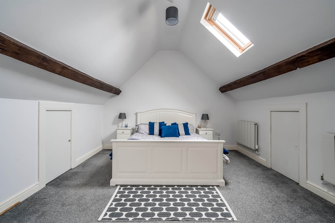
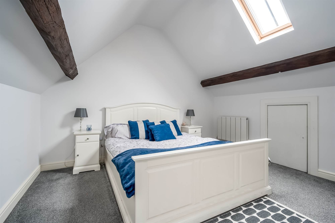
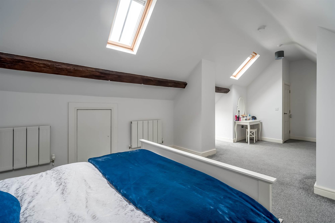
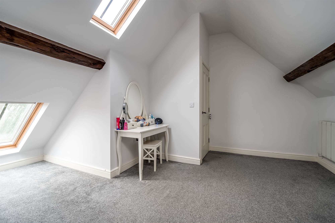
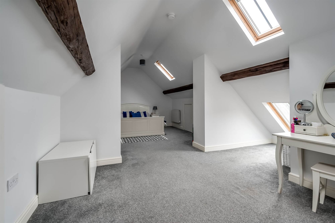
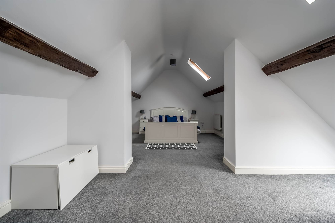
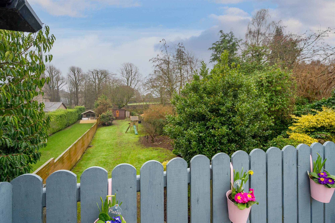
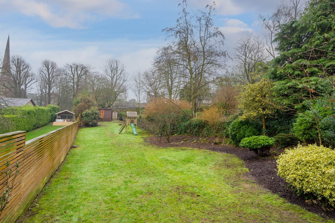
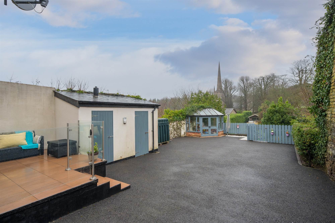
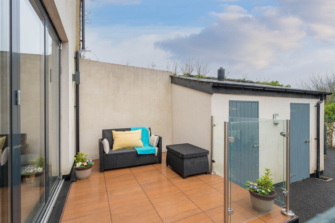
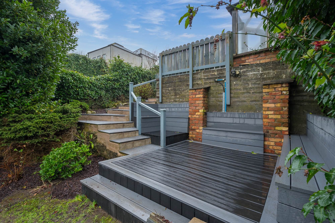
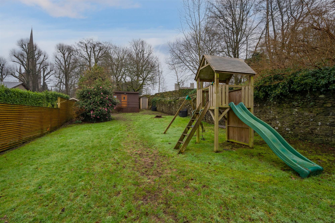
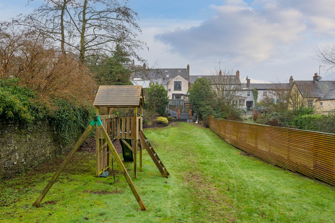
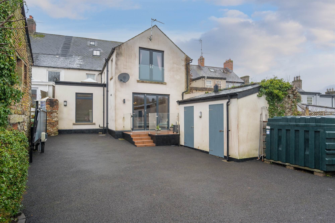
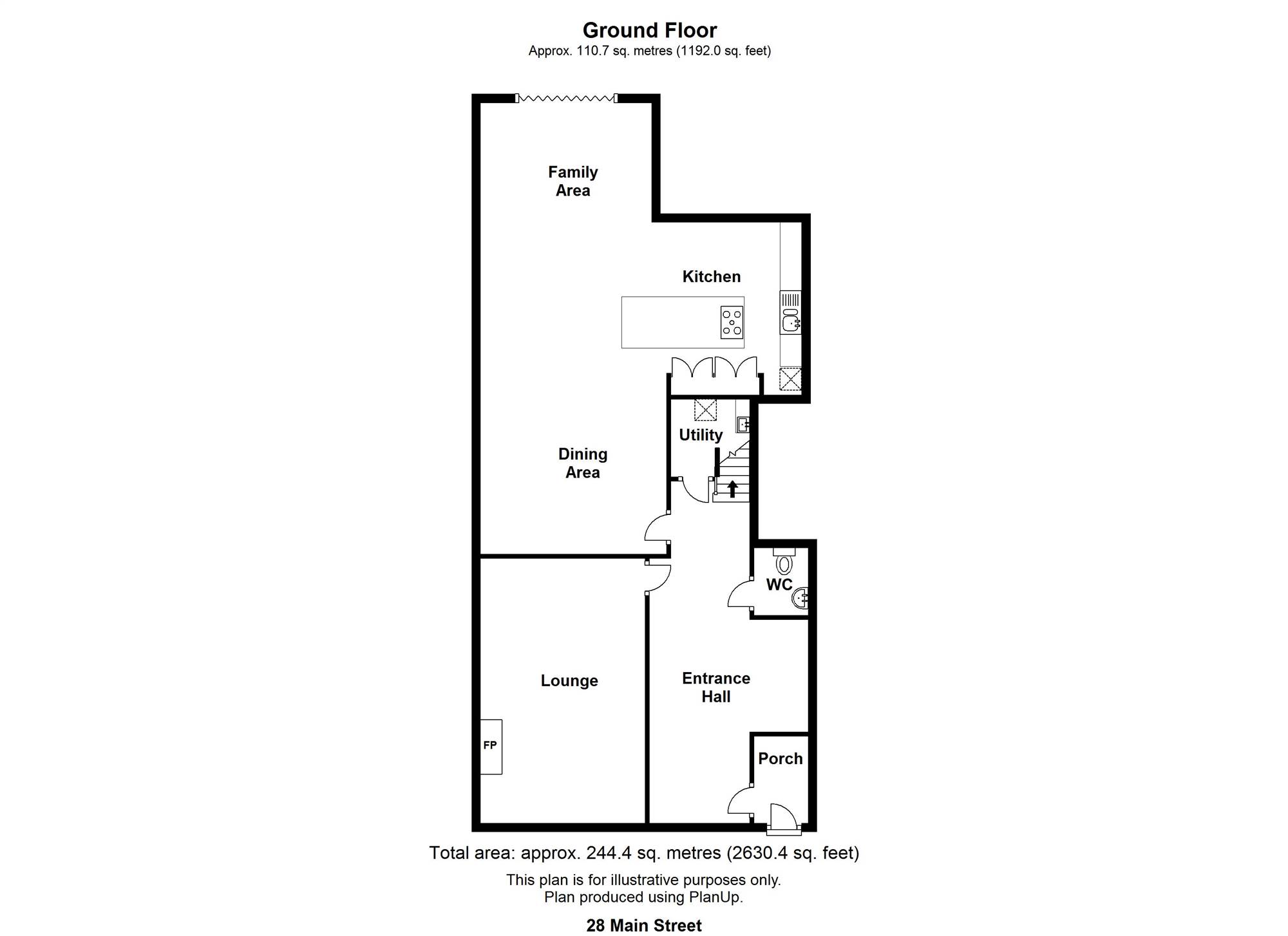
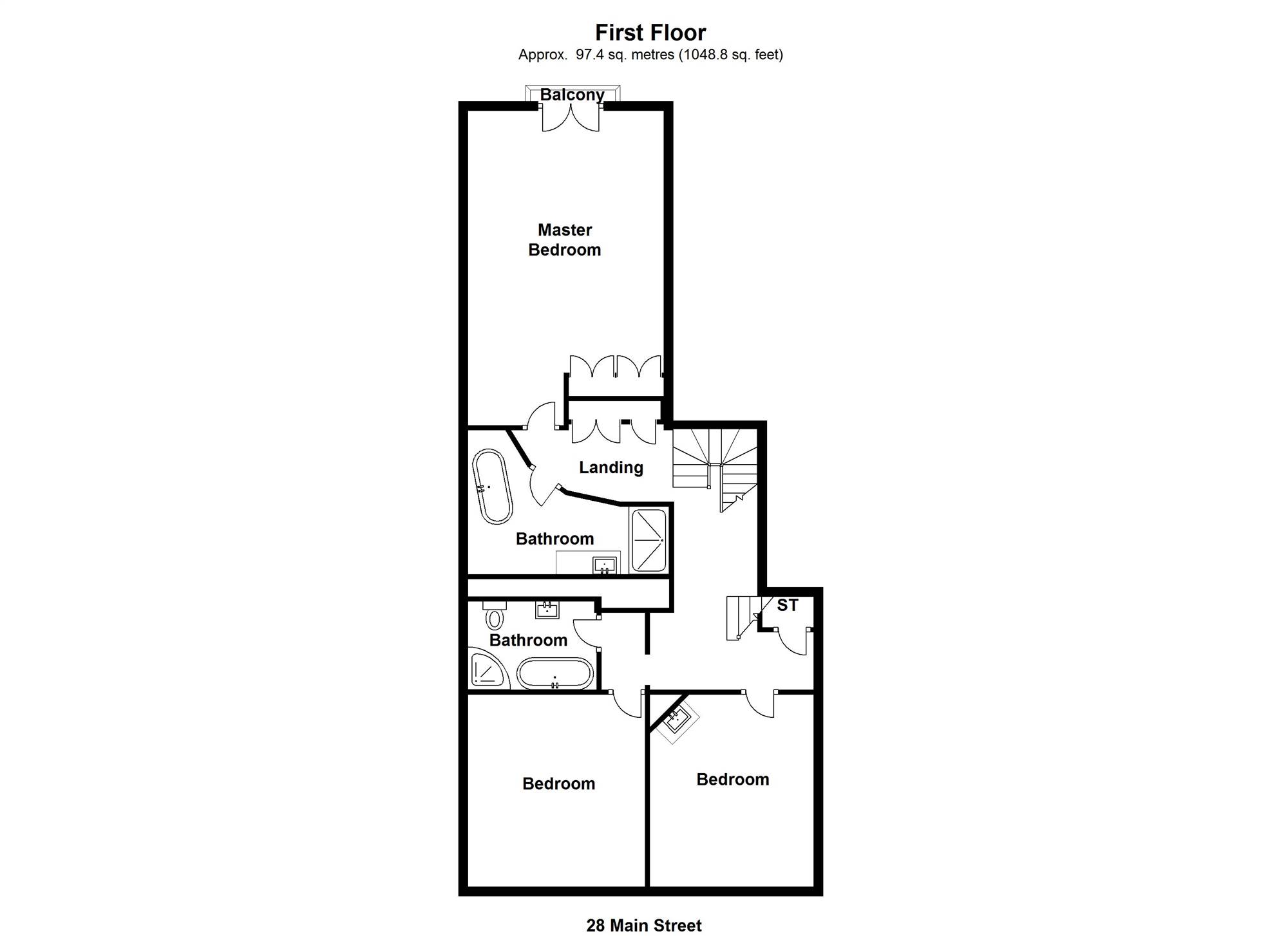
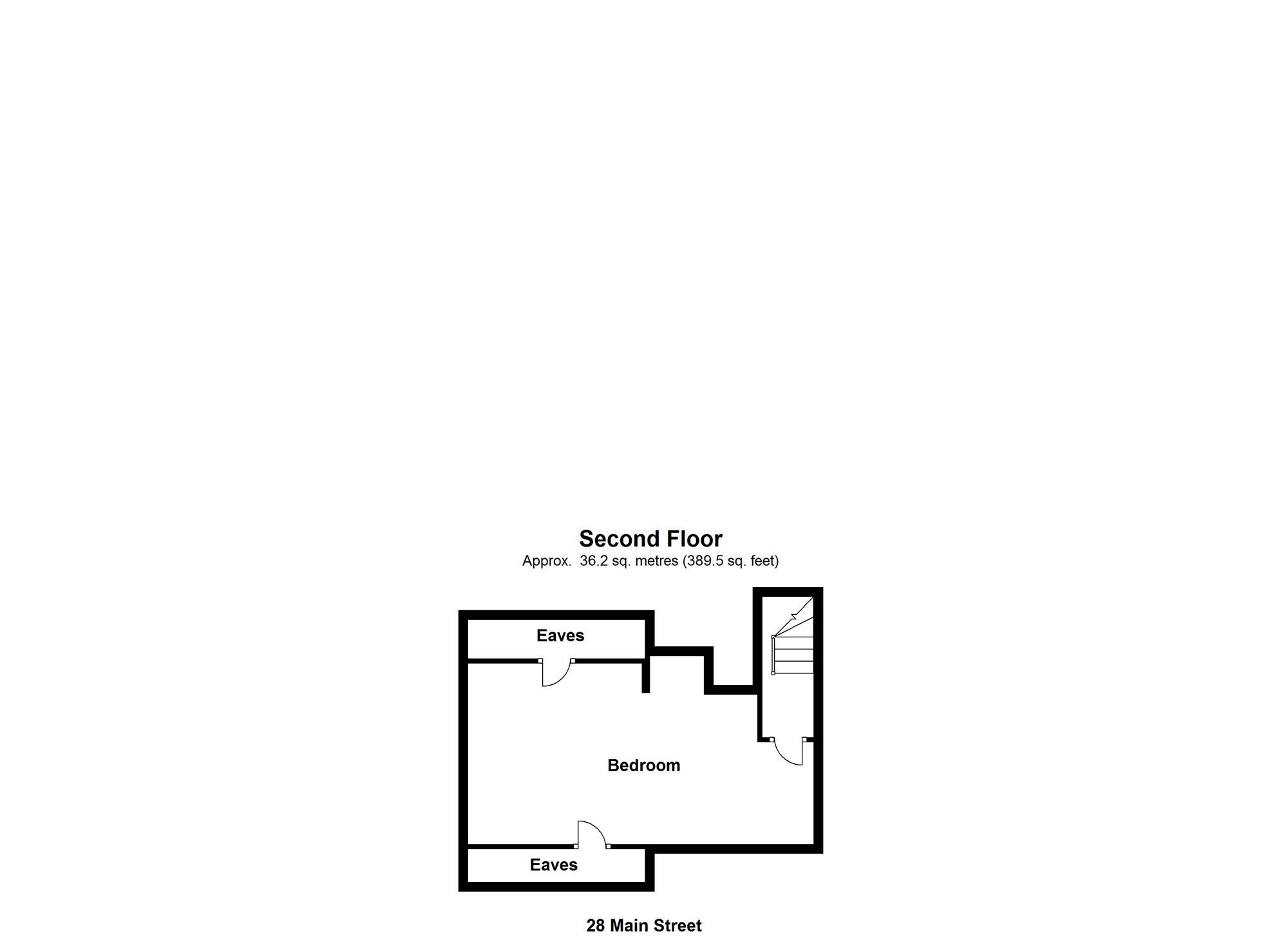
.jpg)
