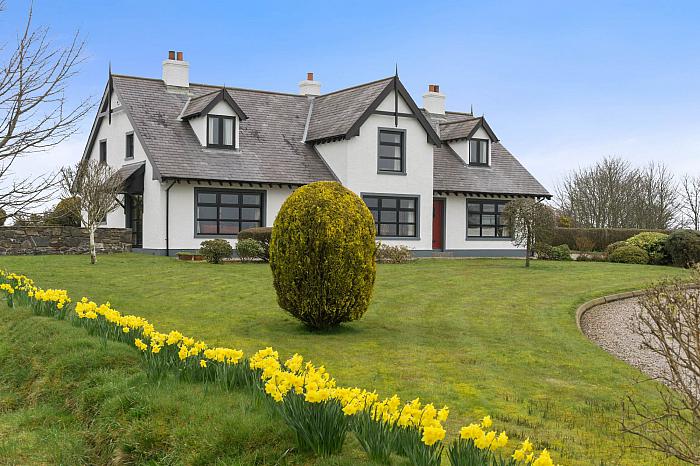Set on a mature and generous site of approximately 0.75 of an acre this delightful family home enjoys panoramic views in all directions, yet remains only a few miles from Hillsborough village centre with the A1 also very convenient making Belfast, Lisburn and further south very easily accessible.
The property presents a light and bright feel throughout
featuring two formal reception rooms and access to the garden. The kitchen is in keeping with the setting and open plan to a casual living area. On the first floor are four generous bedrooms, master with en suite shower room complimenting the family bathroom and ground floor wc. Externally there are generous gardens and integral garage.
Early viewing is encouraged to appreciate the setting, with views as far as Slieve Gullion in the south and 'Napoleon's Nose' & Cavehill to the north.
-
PORCH:
Composite door, door though to reception hall.
-
RECEPTION HALL:
Feature brick fireplace, brick inlay, granite hearth, gas fired stove.
-
LOUNGE: 14' 11" X 14' 4" (4.54m X 4.37m)
Feature fireplace, cast iron inlay, ceramic tiled detailing, tiled slate hearth, gas fire.
-
WC:
Low flush wc, pedestal wash hand basin, access to garage.
-
STUDY: 5' 11" X 6' 6" (1.80m X 1.97m)
-
FAMILY ROOM: 15' 6" X 14' 4" (4.72m X 4.38m)
Feature brick fireplace, timber mantle, tiled hearth and open fire, doors out to patio.
-
KITCHEN: 15' 5" X 14' 3" (4.70m X 4.35m)
Granite worktops, range of high and low level oak units, dishwasher and fridge, 1 1/2 stainless steel sink unit, mixer tap, part tiled walls, ceramic tiled floor, AEG double electric oven, stainless steel splash back, stainless steel extractor with glass pelmet, 4 ring ceramic hob, spot lighting and door through to....
-
UTILITY ROOM:
Continuation of ceramic tiled floor, matching high and low level units to kitchen with stainless steel sink, mixer tap, plumbed for washing machine, ceramic tiled splashback, door out to rear garden/patio.
-
LANDING:
Vaulted ceiling, velux in roof, feature brick chimney, access into eave storage, hot press off.
-
BEDROOM (1): 25' 3" X 15' 7" (7.70m X 4.74m)
Velux in roof, spotlighting, dressing area, walk in robe with access to roofspace.
-
ENSUITE SHOWER ROOM:
Ceramic tiled floor, floor to ceiling tiling, low flush wc, pedestal wash hand basin, mixer tap, large fully tiled shower cubicle with Aqualisa power shower, spots and extractor fan.
-
BEDROOM (2): 13' 7" X 12' 3" (4.14m X 3.73m)
(at widest points) Velux in roof, spot lights.
-
BEDROOM (3): 12' 3" X 9' 9" (3.73m X 2.96m)
Velux in roof, spot lights.
-
BEDROOM (4): 10' 5" X 11' 5" (3.18m X 3.47m)
-
BATHROOM:
White bathroom suite comprising of low flush wc, pedestal wash hand basin with mixer tap, panelled bath with telephone hand shower attachment over, spots and extractor fan, velux window.
-
GARAGE: 17' 1" X 14' 2" (5.20m X 4.33m)
Automated sectioned, insulated door with remote fob access, oil boiler, door to patio.
-
Pillared tarmac driveway leads to a sweeping gravel driveway with ample parking for multiple vehicles and access to integral garage.
Front gardens laid in lawn with feature specimen trees and shrub beds
Rear sheltered flagged patio area in front of generous rear lawn. The site is fully bordered by mature hedging on all sides.
-
-
We have been advised the tenure for this property is freehold, we recommend the purchaser and their solicitor verify the details.
-
For period April 2022 to March 2023 £2,275.63
From Hillsborough roundabout take the dual carriageway, turn left at the second exit (Dromara sign post)
After 25 yards turn right at the T-Junction along the Dromore Road and take the first left into Edentrillick Road.
Continue out Edentrillick Road for just over 1 mile and turn left into Edentrillick Hill.
No.17 is the 3rd house on the left hand side.

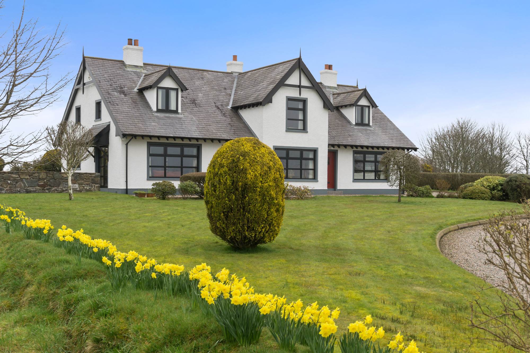
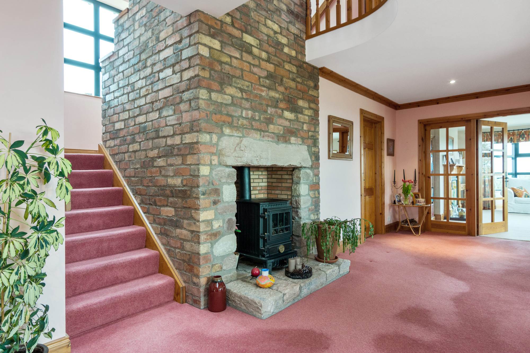
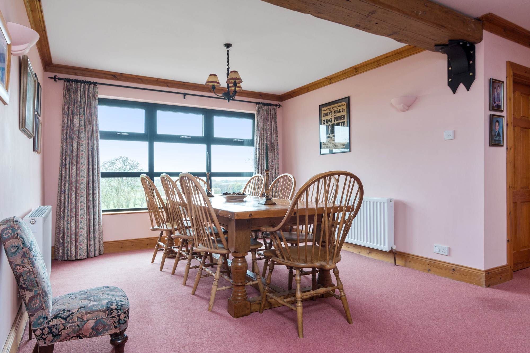
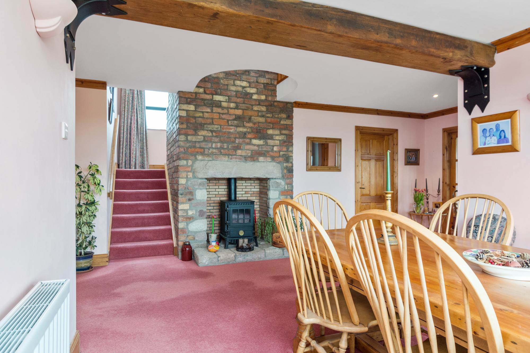
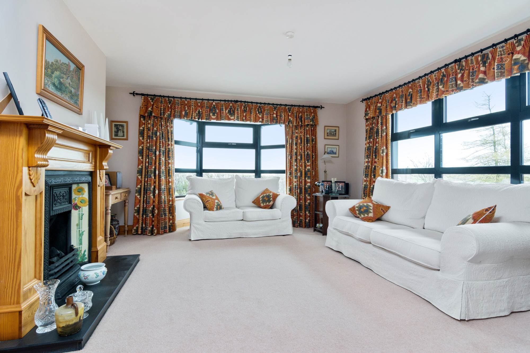
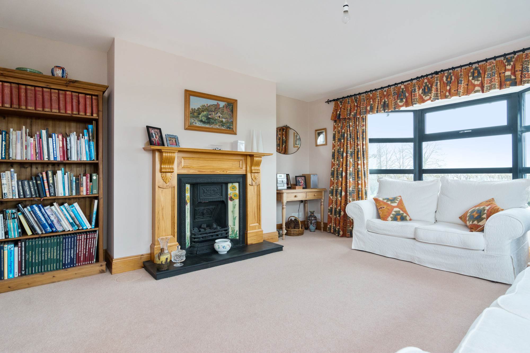
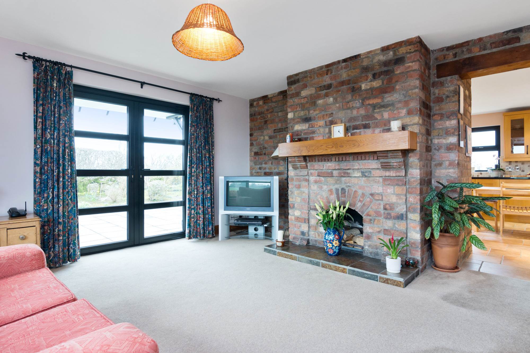
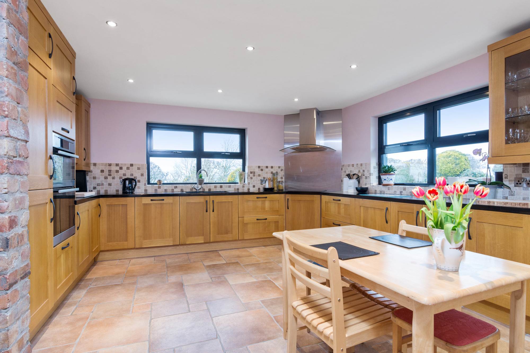
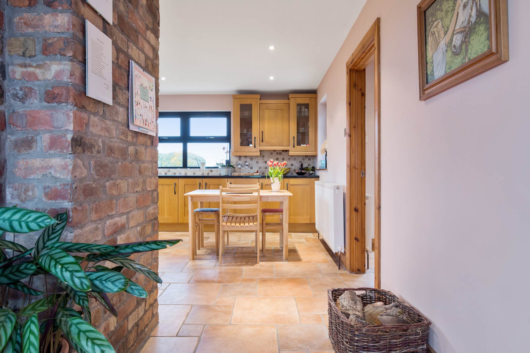
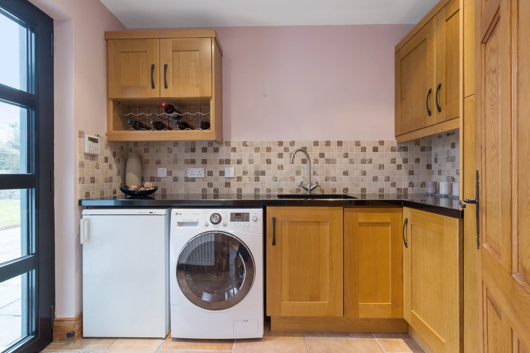
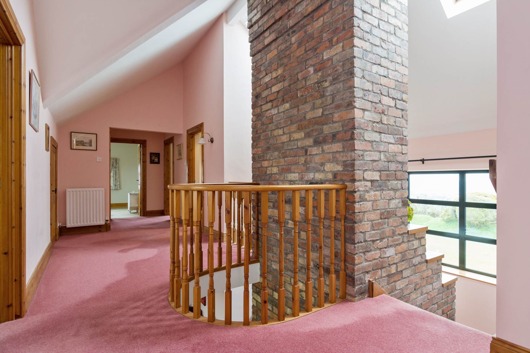
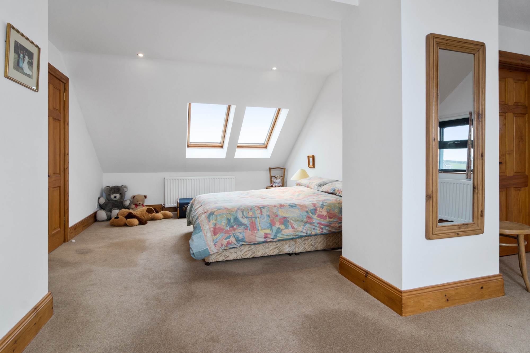
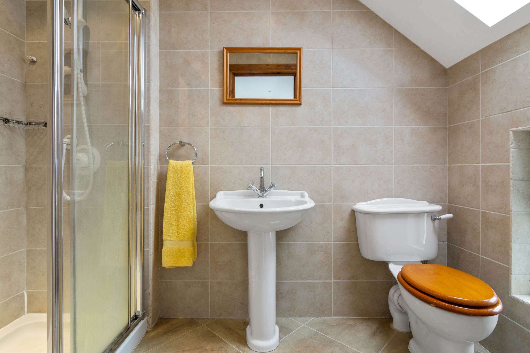
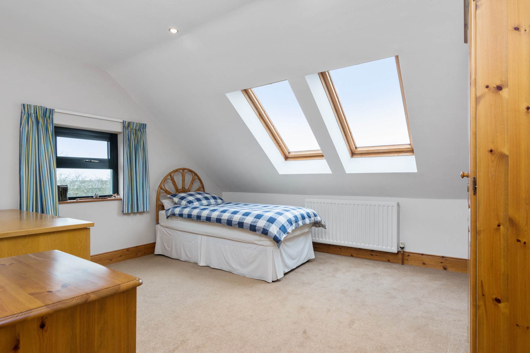
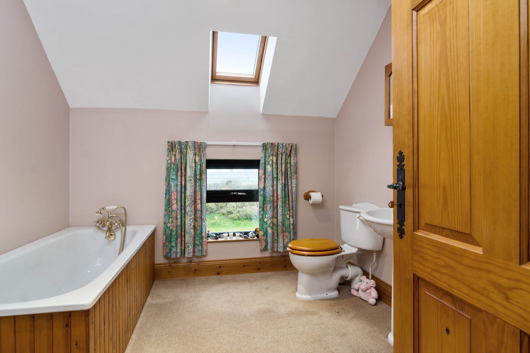
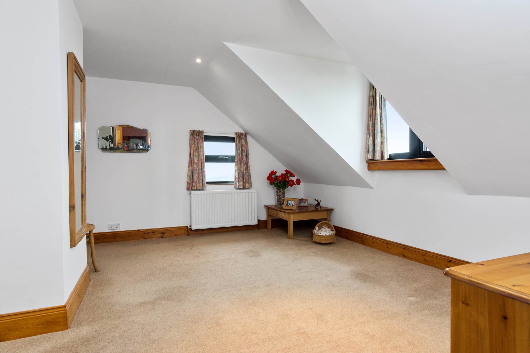
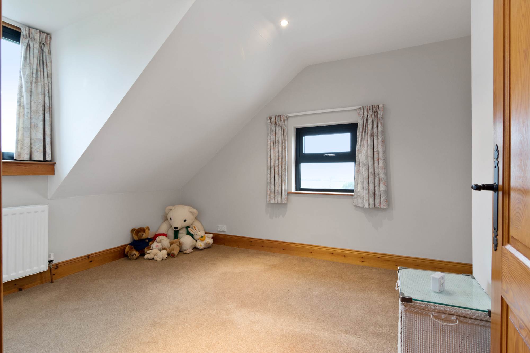
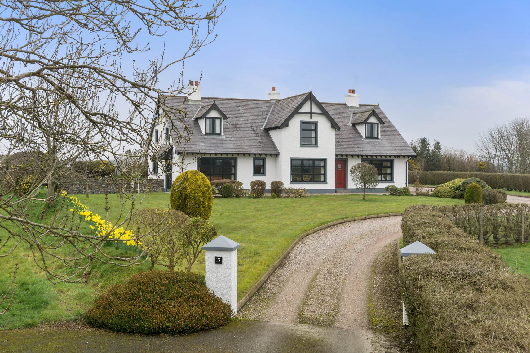
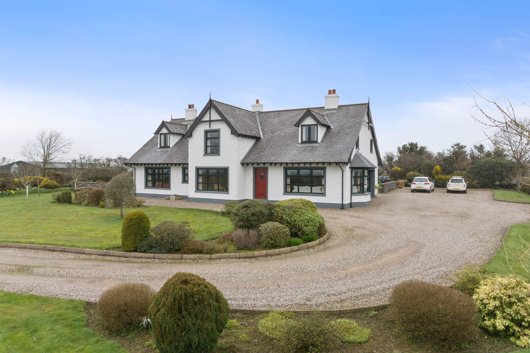
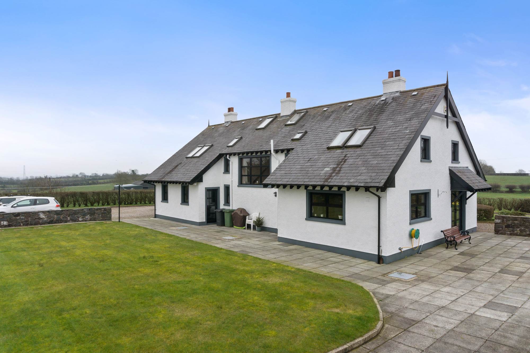
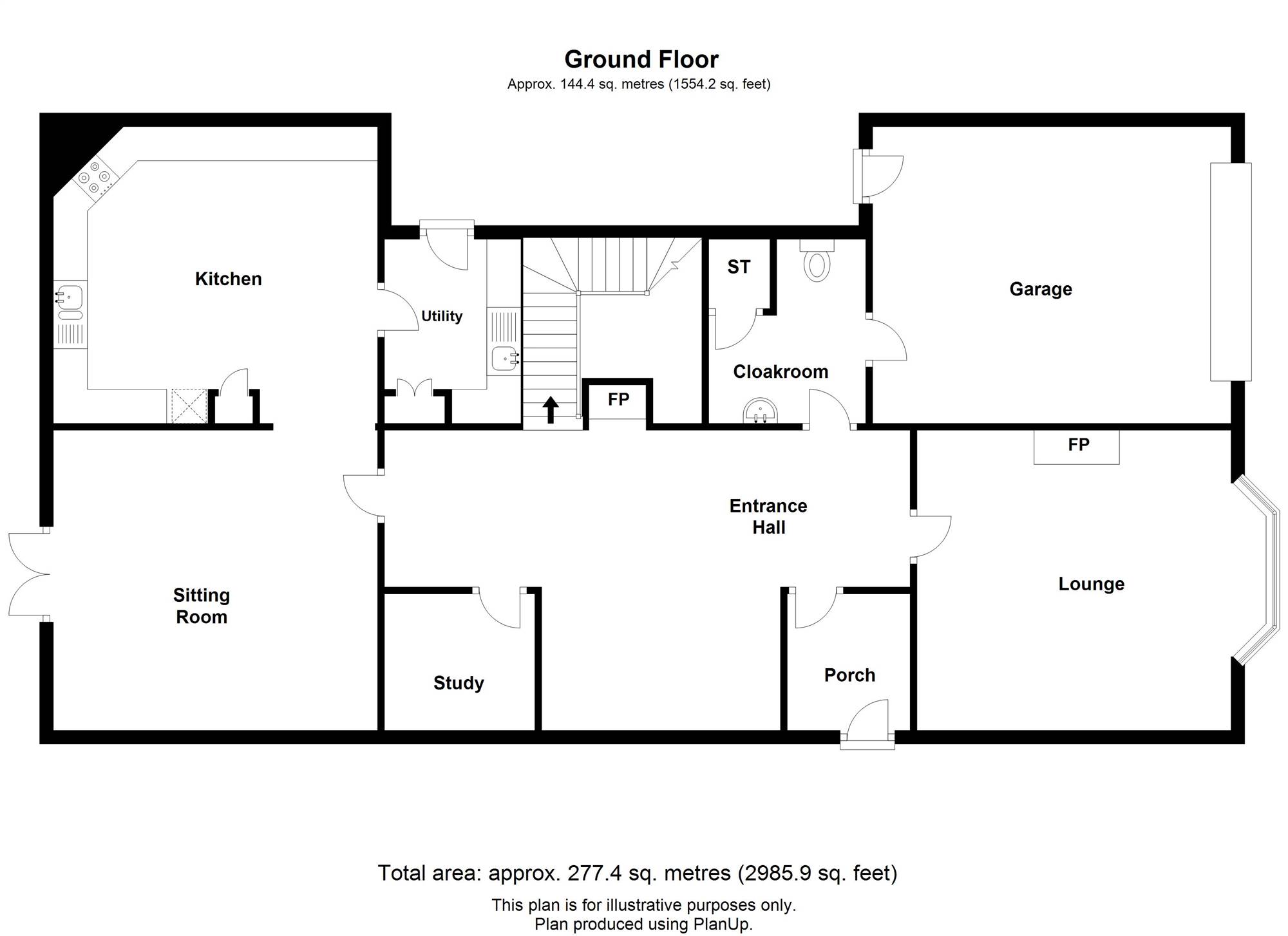
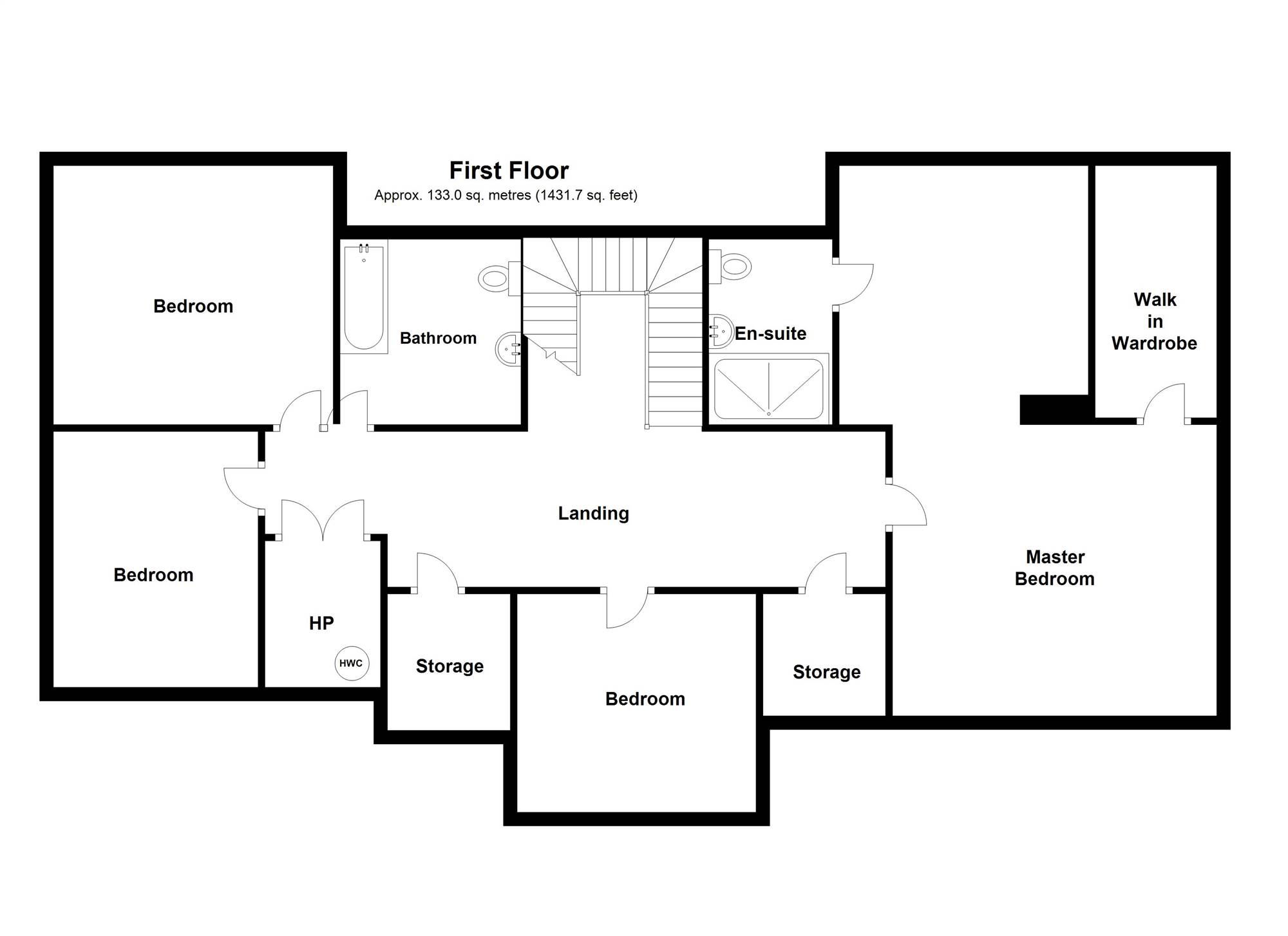
.jpg)
