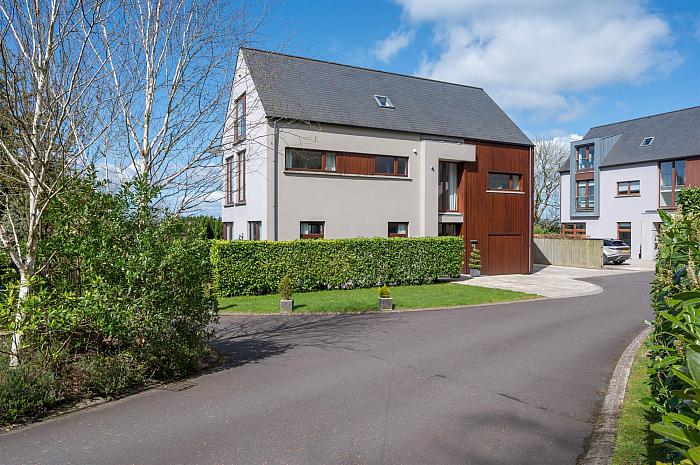This fabulous detached home extending to over 4000 sq ft occupies a prime Holywood site, with superb views over Belfast Lough.
Tucked away in a delightful development of only four houses, this particular home offers a wealth of accommodation that has been very well maintained and modernised by the present owners.
On entering the property one is immediately struck by the bright and spacious interior, whilst further investigation reveals contemporary open plan living with generous sized rooms throughout, most of which offer stunning sea views.
The large garage with home office above, with kitchen, shower room and hard wired for Wifi makes this ideal for home/work life balance. All in all a magnificent family home that offers convenience and style that will require the eventual purchasers to do nothing but move in and enjoy this very special home.
-
Glazed front door and matching side light to . . .
-
ENTRANCE HALL:
Ceramic tiled floor.
-
CLOAKROOM:
Low flush wc, wash hand basin, LED lighting, extractor fan, ceramic tiled floor, display shelving.
-
ENTERTAINMENT KITCHEN/LIVING ROOM: 27' 11" X 24' 3" (8.50m X 7.40m)
Contemporary white high gloss kitchen with excellent range of high and low level units, wood effect work surfaces, Gorenje oven and microwave, larder cupboard, integrated fridge. Island unit with 1.5 bowl stainless steel sink unit with mixer tap, five ring hob, extractor fan and canopy, ceramic tiled floor, LED lighting. Steps to . . .
-
LIVING AREA:
Contemporary gas fire, display shelving, LED lighting, solid wood floor, Jamo home entertainment system, double doors to sun terrace.
-
UTILITY ROOM: 8' 6" X 6' 11" (2.60m X 2.10m)
Further range of units, stainless steel sink unit with mixer tap, plumbed for washing machine, space for tumble dryer, comms cupboard, home entertainment system, service door to garage.
-
BOOT ROOM: 7' 3" X 5' 3" (2.20m X 1.60m)
Integrated freezer, cloaks cupboard, glazed door to outside.
-
From kitchen sliding doors to . . .
-
GARDEN ROOM: 23' 11" X 13' 9" (7.30m X 4.20m)
LED lighting, floor to ceiling windows, sliding door to sun terrace/garden, lough view.
-
Oak staircase with LED lighting to . . .
-
LANDING:
Picture window with excellent lough view.
-
GUEST BEDROOM: 19' 4" X 12' 10" (5.90m X 3.90m)
LED lighting, floor to ceiling window with lough view.
-
ENSUITE SHOWER ROOM:
Fully tiled walk-in shower cubicle with thermostatic Rain shower, low flush wc, heated towel rail, wash hand basin, ceramic tiled floor, LED lighting, extractor fan.
-
BEDROOM (2): 11' 6" X 10' 2" (3.50m X 3.10m)
Engineered wooden floor, LED lighting.
-
BATHROOM:
White suite comprising free standing bath with mixer tap, low flush wc, wash stand with circular wash hand basin, ceramic tiled floor, LED lighting, extractor fan.
-
DRAWING ROOM: 23' 11" X 14' 5" (7.30m X 4.40m)
Engineered oak flooring, double doors to Juliette balcony, lough view, LED lighting.
-
LANDING:
Panoramic lough view.
-
PRINCIPAL BEDROOM: 25' 3" X 20' 4" (7.70m X 6.20m)
LED lighting, storage into eaves, double doors to Juliette balcony.
-
DRESSING AREA:
Wall to wall range of built-in wardrobes.
-
ENSUITE SHOWER ROOM:
Walk-in shower cubicle with thermostatic shower unit with rain head attachment, low flush wc, Duravit wash hand basin, heated towel rail, LED lighting, mosaic tiled floor, extractor fan, Velux window.
-
BEDROOM (3): 20' 4" X 13' 1" (6.20m X 4.00m)
Storage into eaves, LED lighting, double doors to Juliette balconies, panoramic lough view.
-
Garden laid in lawn, border hedging, garden store, bin storage area, outside tap, feature paved area, non-slip decked terrace.
-
LARGE INTEGRAL GARAGE: 17' 5" X 12' 10" (5.30m X 3.90m)
(at widest points). Electric up and over door, light and power, Valiant gas fired boiler, Megaflow pressurised water system.
-
DETACHED DOUBLE GARAGE: 19' 8" X 19' 0" (6.00m X 5.80m)
Electric up and over door, light and power, gas fired boiler.
-
Steps to . . .
-
HOME OFFICE: 19' 0" X 13' 1" (5.80m X 4.00m)
Door to Juliette balcony.
Kitchen area with stainless steel sink unit with mixer tap, space for fridge.
Shower room with fully tiled shower cubicle with thermostatic shower unit, low flush wc, wash hand basin, heated towel rail, Velux window.
Travelling up Croft Road towards Brown's Brae, Ballymenoch Road is on the left hand side and the development is on the left just after Rudolph Steiner School.











































