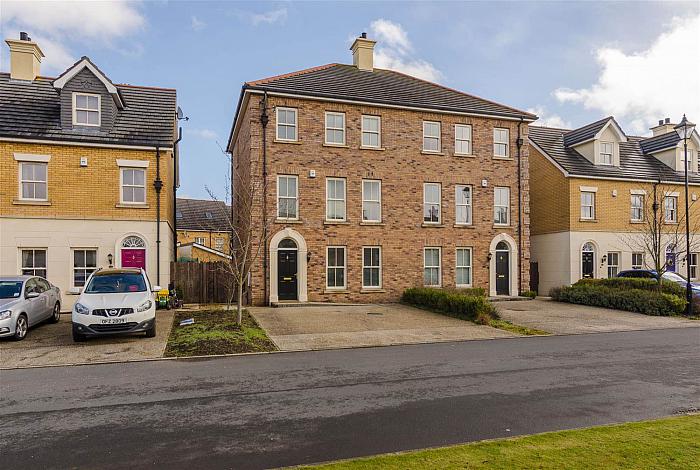This superb three storey modern semi detached property is ideally located within the prestigious and much sought after Ballantine Garden Village development and overlooks a delightful, communal landscaped lawn area.
The property is presented to a high level of finish throughout with upgraded kitchen and bathrooms over the standard development finishes.
This home is situated in a convenient location close to Lisburn and Belfast and within commuting distance of many areas, including Dublin, via the M1 Motorway network.
Internal inspection is highly recommended.
-
ENTRANCE:
Front door with glazed fan light to...
-
RECEPTION HALL:
Tiled floor feature radiator low voltage spot lights, under stairs storage.
-
CLOAKROOM:
White suite comprising wc, 1/2 pedestal wash hand basin with splash tiling, tiled floor, low voltage spot lights, extractor fan.
-
LUXURY FITTED KITCHEN OPEN PLAN TO LIVING/DINING AREA: 30' 8" X 11' 5" (9.35m X 3.48m)
Extensive range of high gloss high and low level units, Granite work surfaces, 1 1/2 basin stainless steel sink unit with mixer tap and granite drainer, concealed lighting, integrated Bosch dishwasher, frosted glass splash back, twin Neff eye level electric ovens, Neff integrated microwave oven, Neff integrated coffee maker, integrated fridge freezer. central island unit with matching granite work surfaces, 5 ring gas hob with extractor over, space for wine fridge, low voltage spot lights, tiled floor, 2 x uPVC double glazed doors to rear.
-
UTILITY: 10' 4" X 7' 1" (3.15m X 2.16m)
Matching range of high and low level units, work surfaces, single drainer stainless steel sink unit with mixer tap, matching tiled floor, part tiled walls, integrated washing machine, integrated tumble dryer, concealed gas fired boiler.
-
LANDING:
Low voltage spot lights, feature radiator.
-
LOUNGE: 19' 0" X 13' 1" (5.79m X 3.99m)
Low voltage spot lights, feature raised living flame gas fire.
-
BEDROOM 4: 11' 7" X 9' 10" (3.53m X 3.00m)
Low voltage spotlights.
-
FULLY TILED BATHROOM:
White suite comprising tiled panelled bath with mixer tap, vanity unit, fully tiled shower cubicle, low flush wc, fully tiled walls, low voltage spot lights, extractor fan.
-
LANDING:
Low voltage spot lights, airing cupboard.
-
BEDROOM 1: 15' 0" X 13' 2" (4.57m X 4.01m)
Built in storage, walk in dressing room fully fitted with wardrobes, storage and drawers.
-
ENSUITE SHOWER ROOM:
White suite comprising, low flush wc, fully tiled shower cubicle, fully tiled walls, tiled floor, low voltage spot lights, extractor fan, heated towel rail.
-
BEDROOM 2: 10' 4" X 9' 10" (3.15m X 3.00m)
Low voltage spot lights, access to roofspace.
-
BEDROOM 3: 9' 10" X 8' 5" (3.00m X 2.57m)
Low voltage spot lights.
-
Driveway parking for 2 cars to front. Landscaped, enclosed and private rear garden with spacious sheltered private patio area, flower beds, garden pond with surrounding rockery, artificial grass.
-
For the period April 2023 to March 2024 £1,422.22
-
We have been advised the tenure for this property is Freehold, we recommend the purchaser and their solicitor verify the details.
-
Please note that Photography used in marketing particulars was taken prior to the current tenancy (Expiring in June 2024)
Ballantine Garden Village is located at the Lisburn end of Hillhall Road.

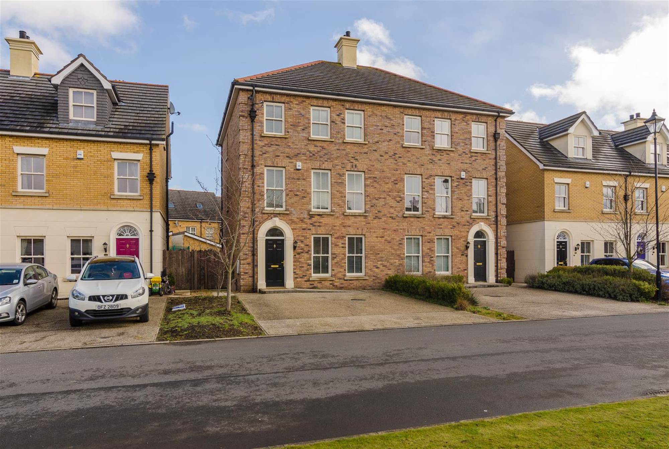
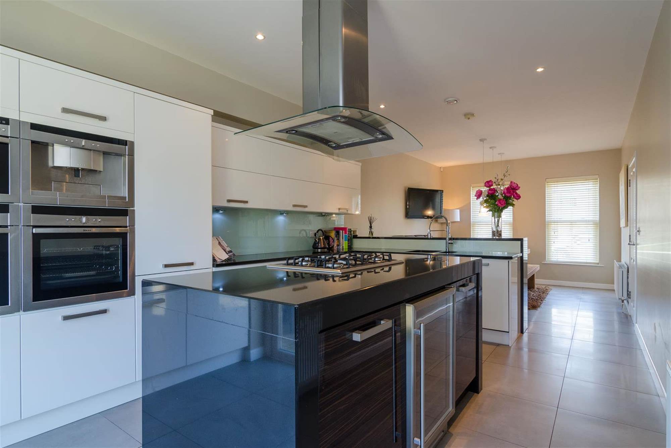
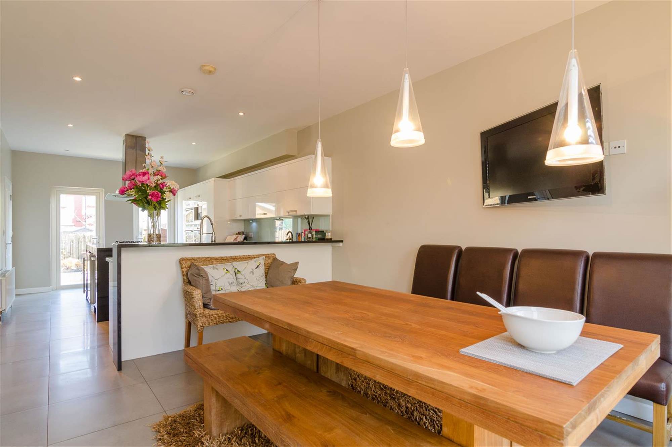
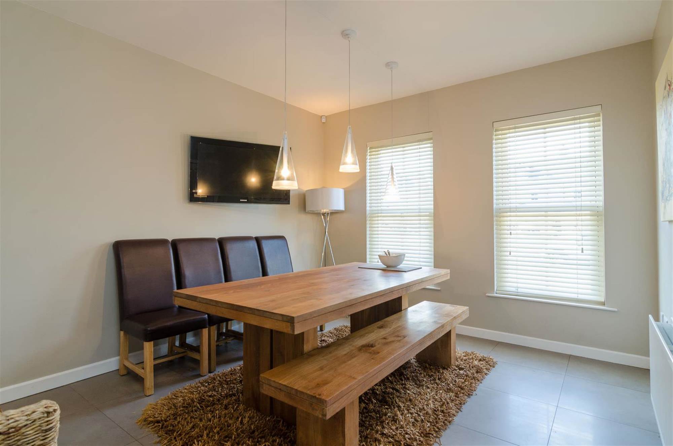
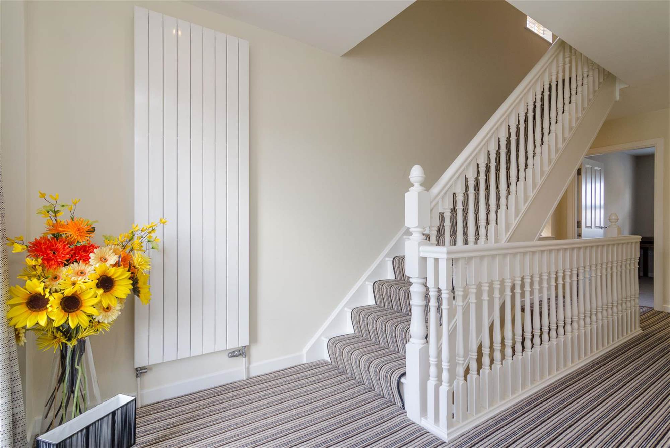
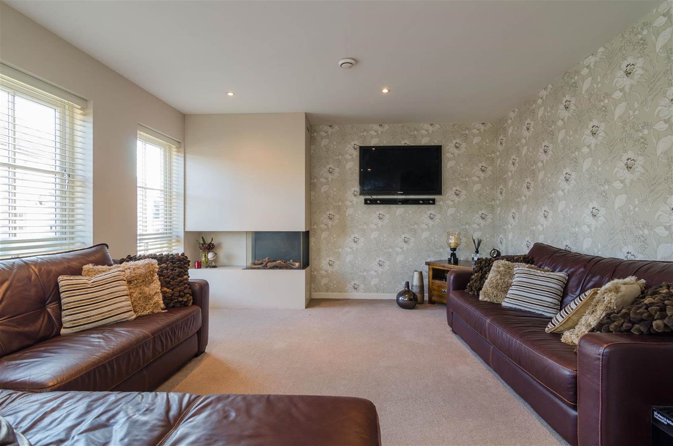
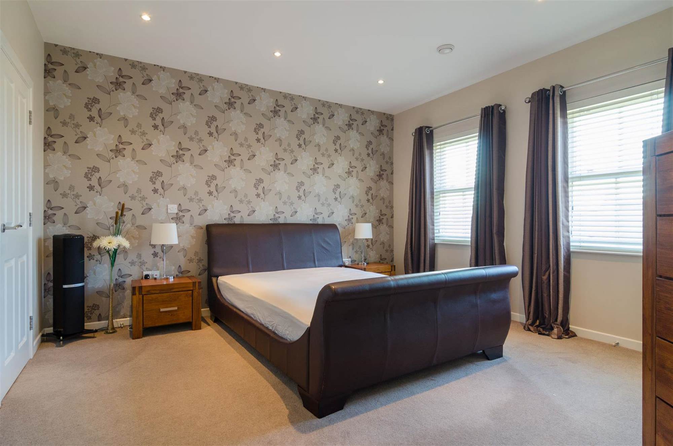
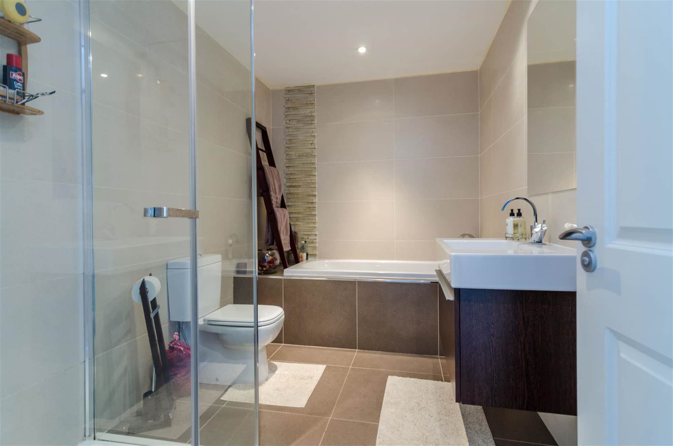
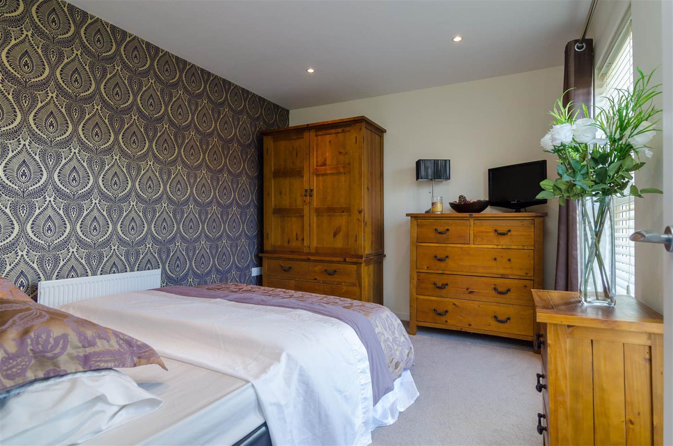
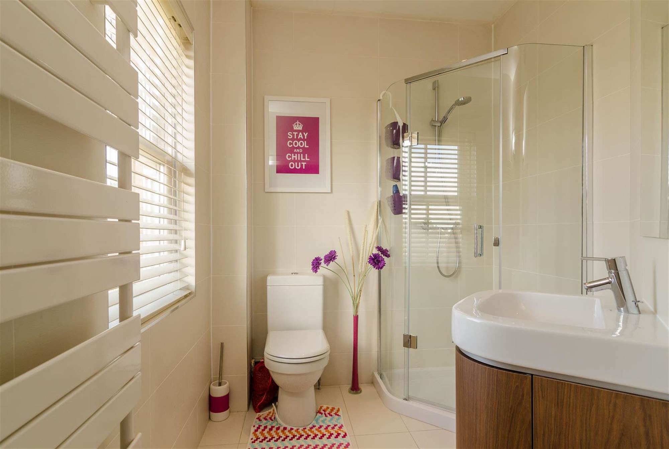
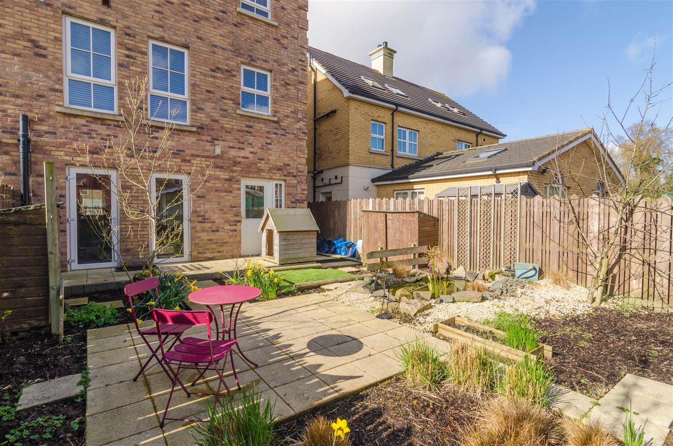
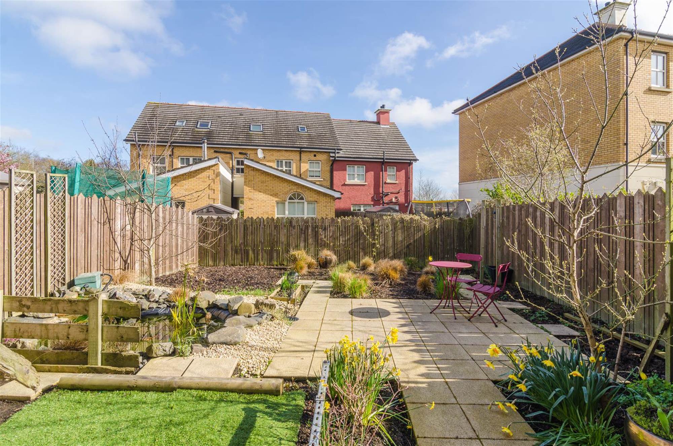
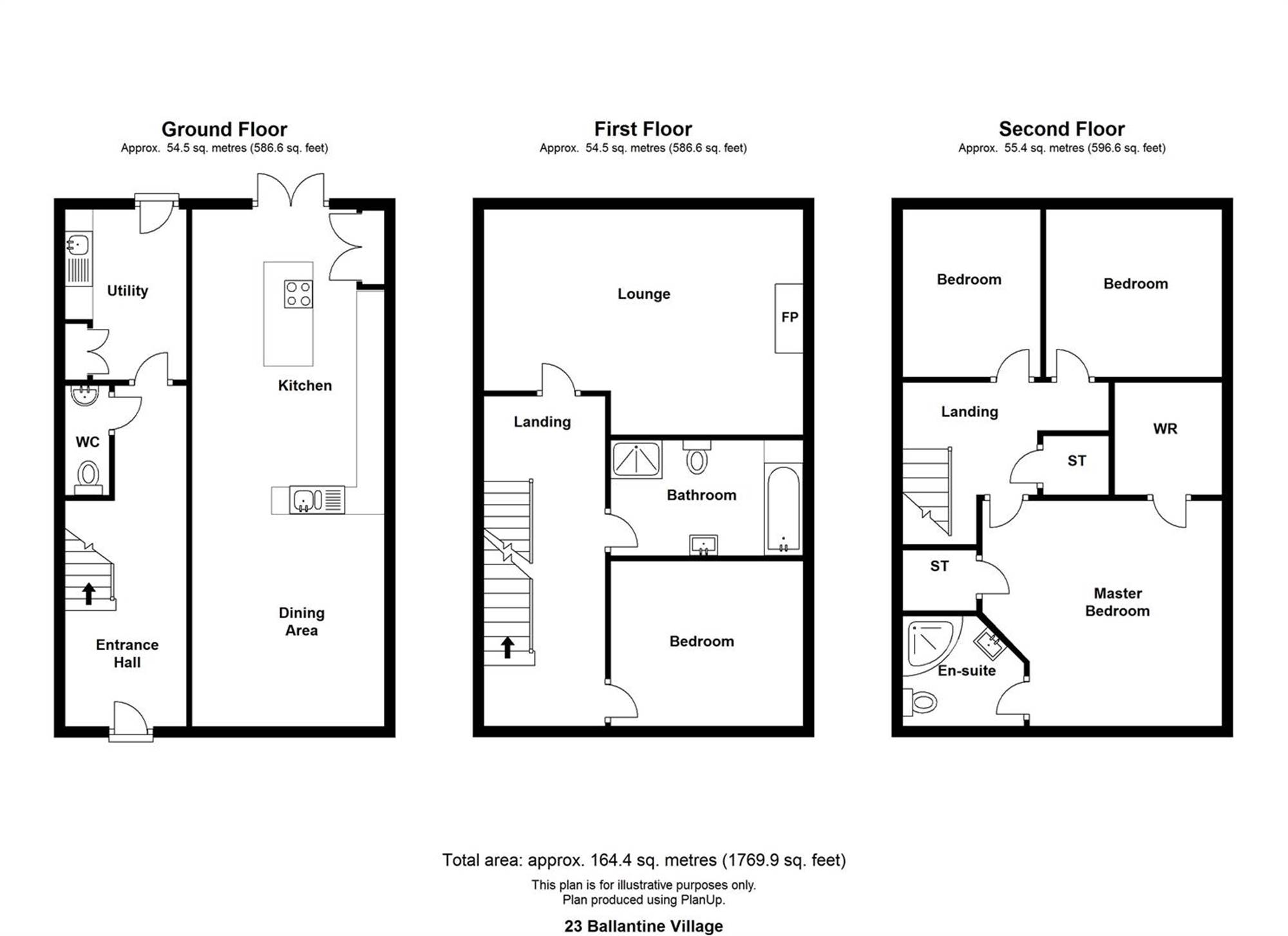
.jpg)
