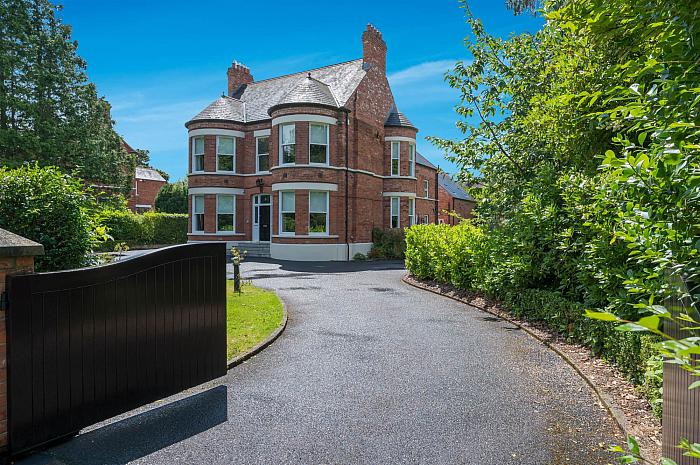This exquisite detached residence is located in a private treelined park and Conservation area.
As you step inside, you are greeted by a grand entrance hall that sets the tone for the elegance and sophistication found throughout the home. The ground floor boasts three spacious reception rooms, each offering a unique atmosphere for entertaining or relaxation. Whether it's hosting formal gatherings in the elegant drawing room, enjoying the comfortable living room, there is a space to suit every occasion.
The heart of the home is the open plan living kitchen, seamlessly combining practicality and style. The modern kitchen is equipped with top-of-the-line appliances, providing an ideal space for culinary creations. The adjacent living area offers a warm and inviting atmosphere, perfect for everyday family living.
The property comprises six generously sized bedrooms, providing ample room for family and guests. Five of the bedrooms feature ensuite shower rooms. Additionally a well-appointed family bathroom with jacuzzi bath offers a tranquil retreat for relaxation and rejuvenation.
A standout feature of this property is the detached double garage, which includes a games room or home office above. This versatile space can be utilized as a gym, office or a private retreat for hobbies and leisure activities.
Outside the mature and secluded gardens offer a sense of tranquility and seclusion. The south facing aspect ensures an abundance of natural light throughout the day, creating a bright and welcoming ambiance both indoors and outdoors. The gardens provide ample space for outdoor dining, relaxation and recreational activities.
-
Hardwood front door and feature glazing to . . .
-
ENTRANCE HALL:
Porcelain tiled floor, LED lighting, panelled walls, cornice ceiling, ceiling rose.
-
DRAWING ROOM: 29' 6" X 17' 8" (8.99m X 5.38m)
Two feature bay windows, marble fireplace with gas coal effect fire, cornice ceiling and ceiling rose.
-
LIVING ROOM: 20' 3" X 14' 3" (6.17m X 4.34m)
Marble fireplace with gas coal effect fire, cornice ceiling, bay window, cornice ceiling and ceiling rose.
-
Steps from hall to . . .
-
STUDY: 10' 3" X 9' 2" (3.12m X 2.79m)
-
MODERN FITTED KITCHEN OPEN PLAN TO LIVING & DINING: 25' 6" X 24' 6" (7.77m X 7.47m)
Range of high and low level units, marble work surfaces and drainer, 1.5 bowl stainless steel sink, range cooker, gas hob, stainless steel extractor fan, stainless steel splash back, integrated microwave, warming drawer, integrated fridge freezer, large island with stainless steel sink, cold drawers, glazed breakfast bar, porcelain tiled floor, double doors to paved patio and barbecue area.
-
REAR HALLWAY:
-
UTILITY ROOM: 9' 8" X 7' 9" (2.95m X 2.36m)
Range of units, sink, plumbed for washing machine.
-
CLOAKROOM:
Low flush suite.
-
LANDING:
Hotpress.
-
FAMILY BATHROOM:
White suite comprising low flush wc, pedestal wash hand basin with tiled splash back, tiled jacuzzi bath, part tiled walls, ceramic tiled floor, heated towel rail, low voltage spotlights, extractor fan.
-
BEDROOM (3): 17' 5" X 12' 5" (5.31m X 3.78m)
Built-in wardrobes, laminate wood effect floor.
-
ENSUITE SHOWER ROOM:
White suite comprising low flush wc, feature wash hand basin with tiled splash back, shower cubicle, heated towel rail.
-
BEDROOM (4): 18' 0" X 12' 9" (5.49m X 3.89m)
-
ENSUITE SHOWER ROOM:
White suite comprising low flush wc, feature wash hand basin with tiled splash back, shower cubicle, cornice ceiling, ceramic tiled floor, heated towel rail, low voltage spotlights.
-
LANDING:
-
PRINCIPAL BEDROOM: 29' 4" X 17' 7" (8.94m X 5.18m)
Two bay windows, marble fireplace with gas coal effect fire. Dressing area with bespoke built-in wardrobes.
-
ENSUITE SHOWER ROOM:
White suite comprising low flush wc, fully tiled shower cubicle, vanity unit with wash hand basin, heated towel rail, fully tiled walls, tiled floor, low voltage spotlights, window shutters.
-
BEDROOM (2): 21' 4" X 14' 0" (6.50m X 4.27m)
Marble fireplace with cast iron inset and gas coal effect fire, bay window, cornice ceiling and ceiling rose.
-
LANDING:
Access to roofspace.
-
BEDROOM (5): 20' 9" X 13' 0" (6.32m X 3.96m)
Walk-in wardrobe, storage in eaves, window shutters, door to luggage room.
-
ENSUITE SHOWER ROOM:
White suite comprising low flush wc, vanity unit with wash hand basin, shower cubicle, heated towel rail, ceramic tiled floor, low voltage spotlights, extractor fan, Velux window.
-
BEDROOM (6): 21' 2" X 13' 6" (6.45m X 4.11m)
Walk-in wardrobe, window shutters, door to storage room.
-
ENSUITE BATHROOM:
White suite comprising low flush wc, vanity unit with wash hand basin, corner jacuzzi bath with shower over, part tiled walls, ceramic tiled floor, heated towel rail, low voltage spotlights, Velux window.
-
DETACHED DOUBLE GARAGE: 25' 6" X 24' 4" (7.77m X 7.42m)
Remote control up and over doors, light and power. Staircase to . . .
-
GAMES ROOM/HOME OFFICE: 25' 5" X 24' 4" (7.75m X 7.42m)
Shower room with walk-in shower cubicle, wash hand basin, low flush wc, heated towel rail.
-
Electric entrance gates to parking area. Mature secluded gardens laid in lawns, flowerbeds, shrubs and a variety of specimen trees, paved patio and barbecue area.
From Belfast city centre along Malone Road, travel past Osborne Playing Fields, and Malone Park is the third on the right after Osborne Park.

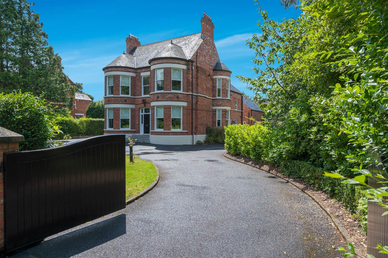
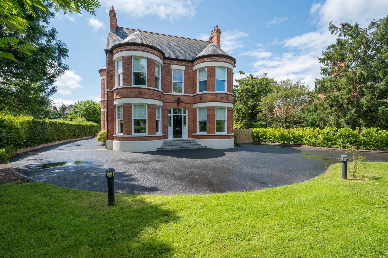
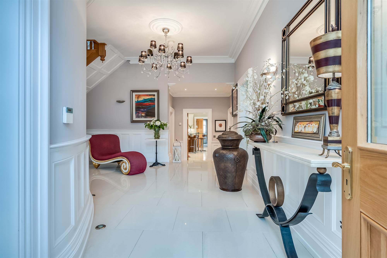
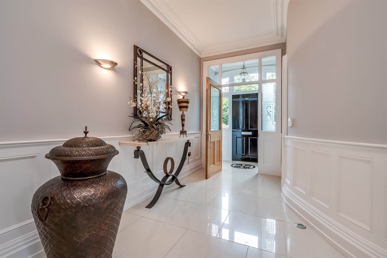
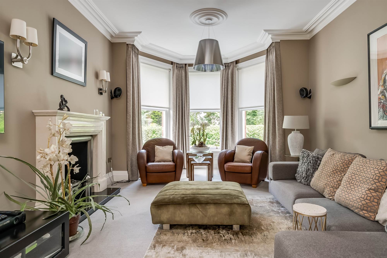
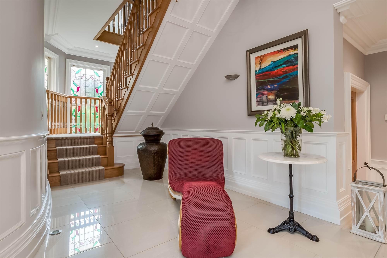
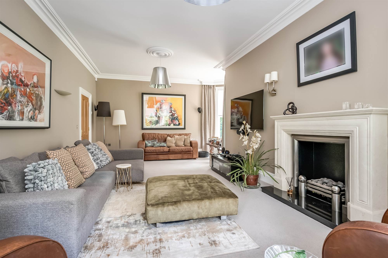
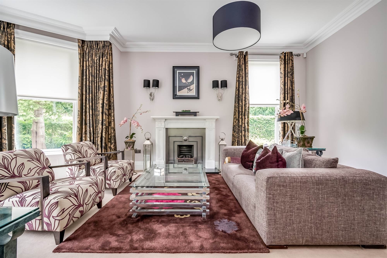
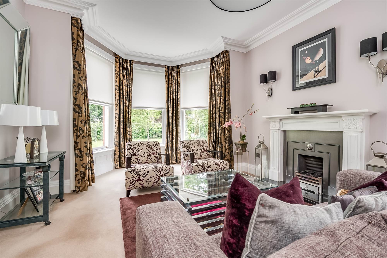
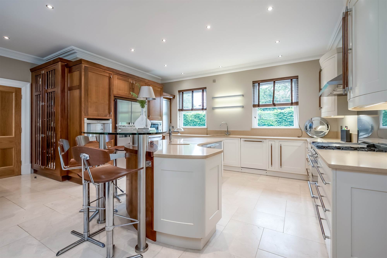
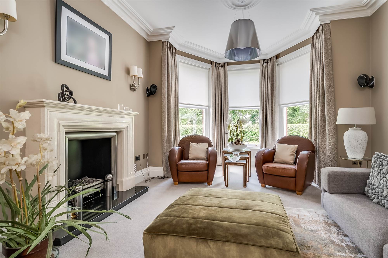
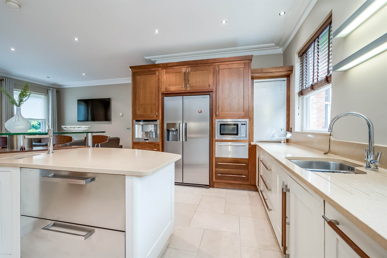
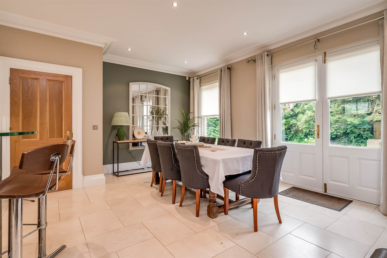
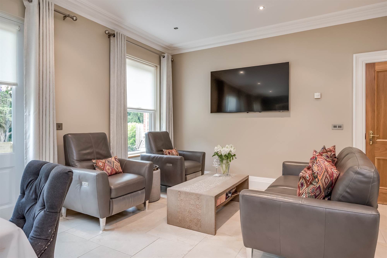
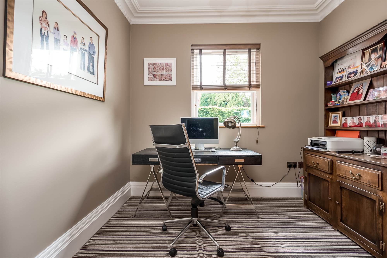
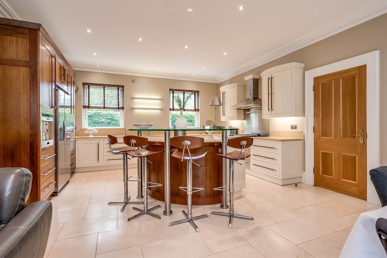
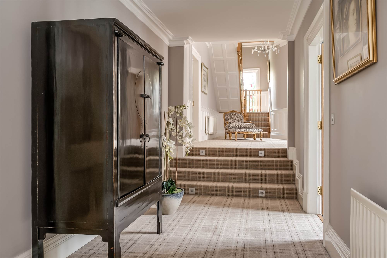
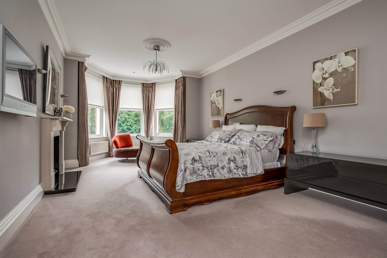
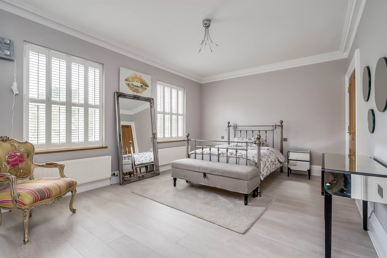
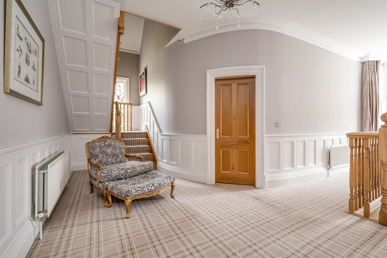
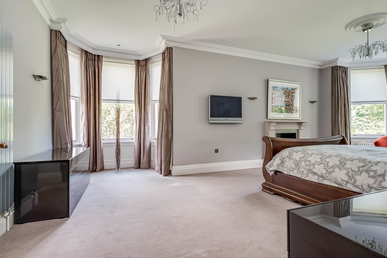
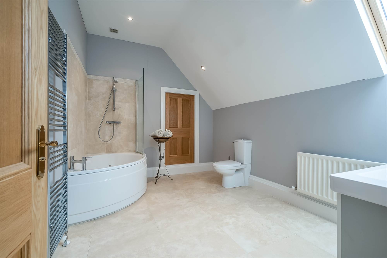
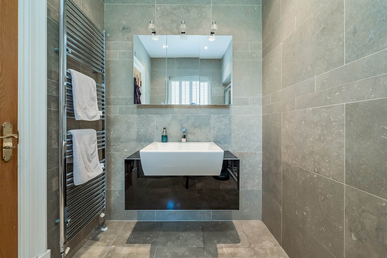
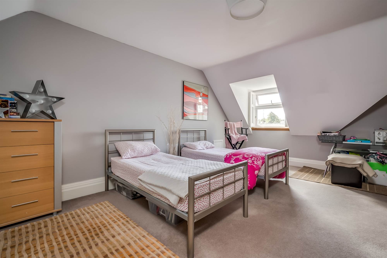
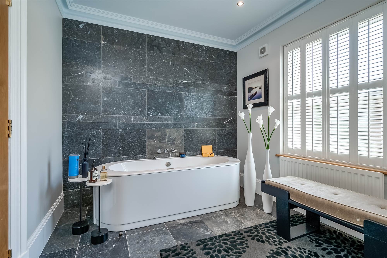
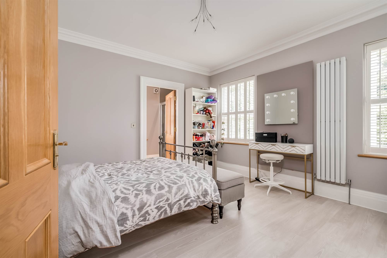
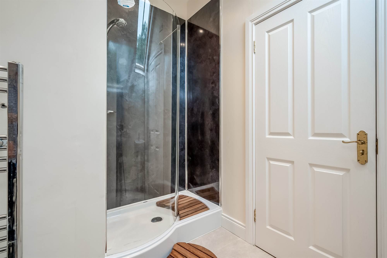
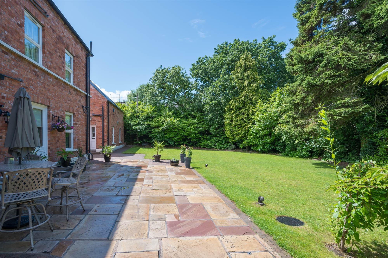
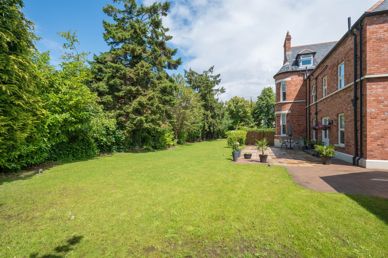
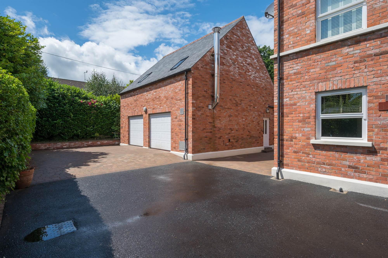
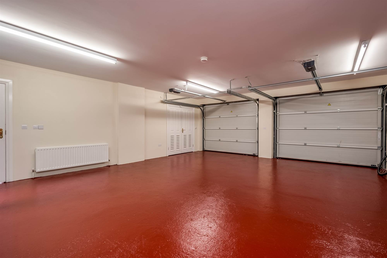
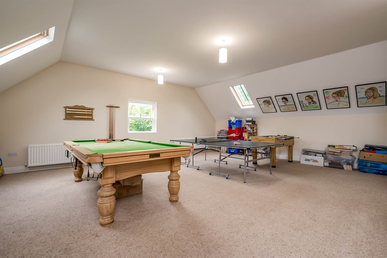
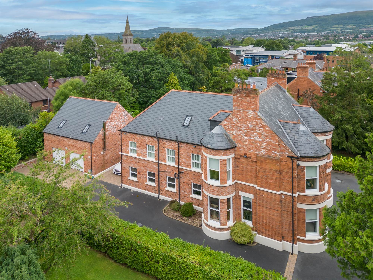
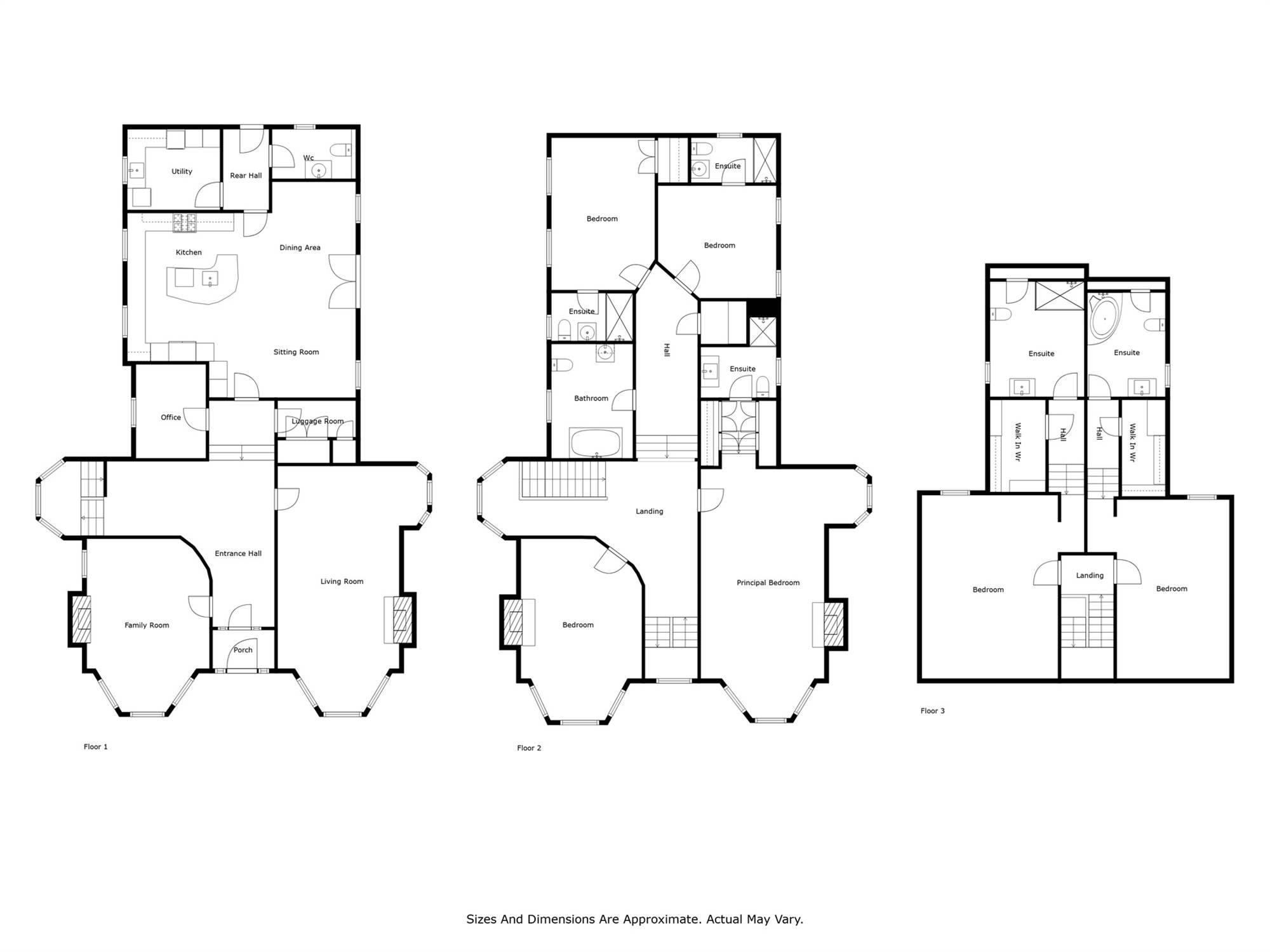
.jpg)

