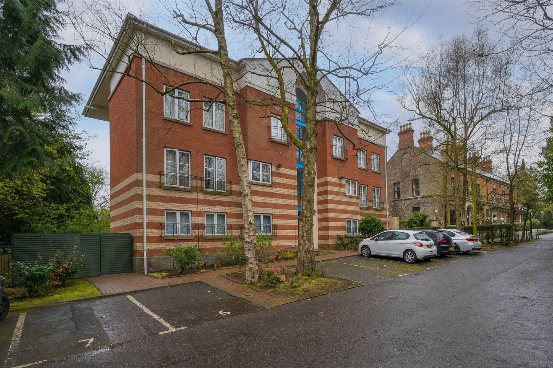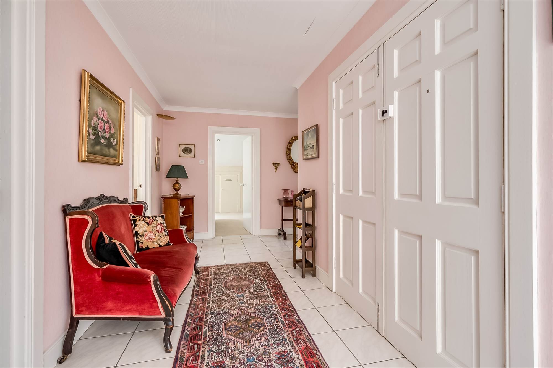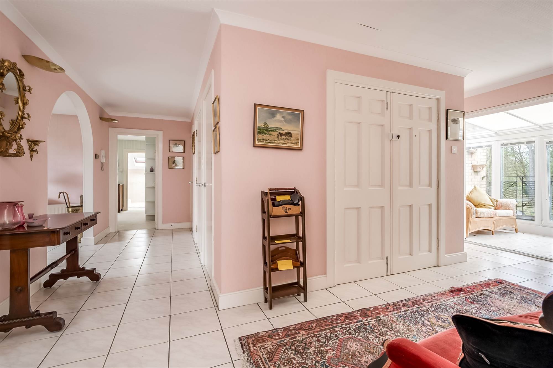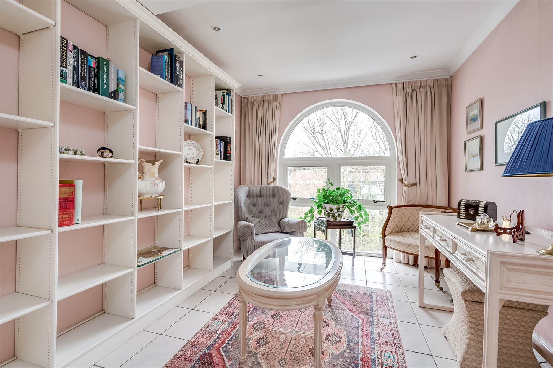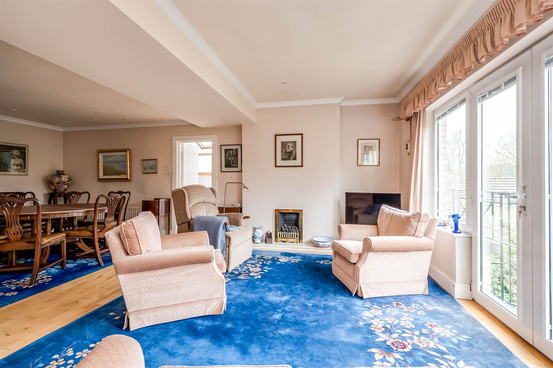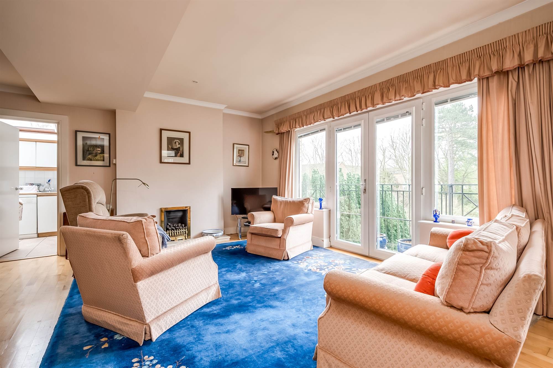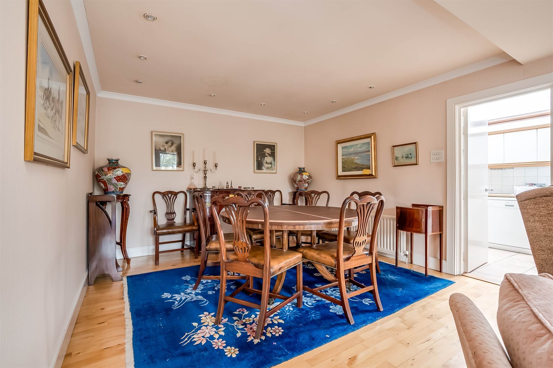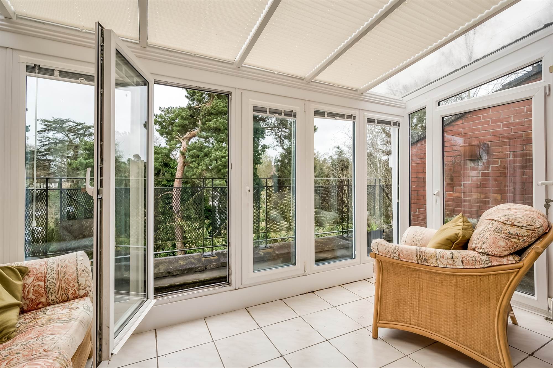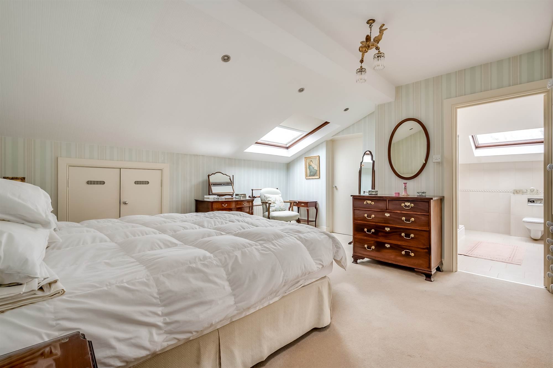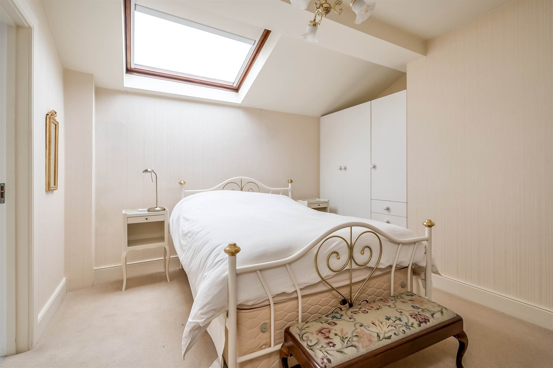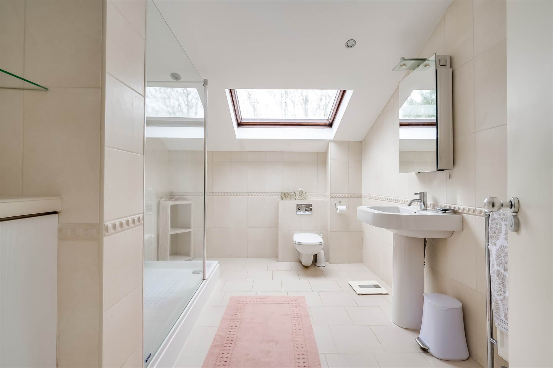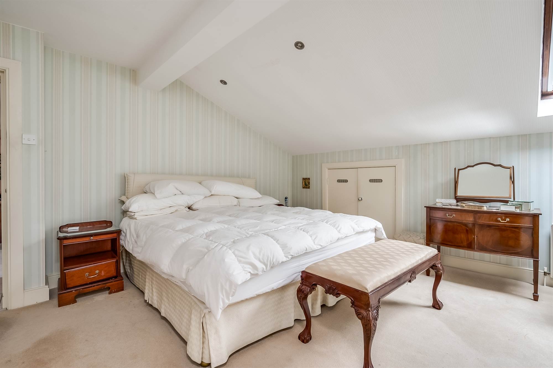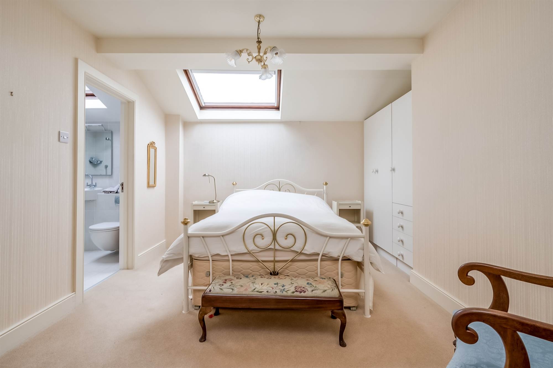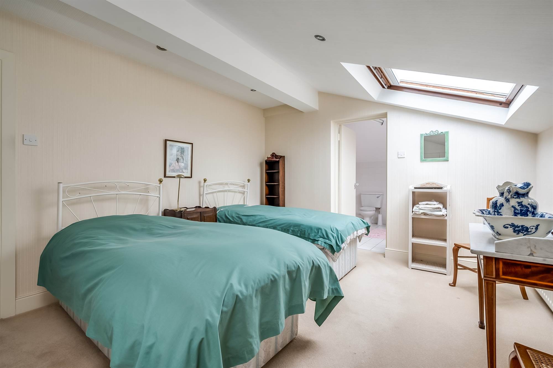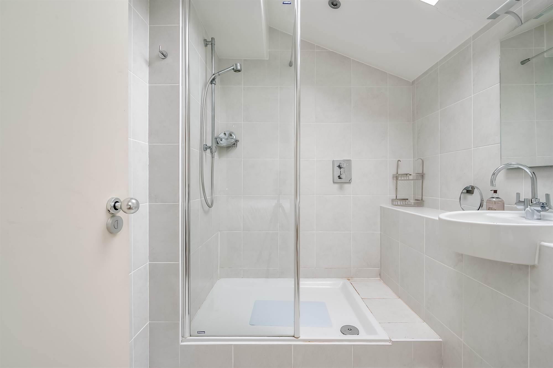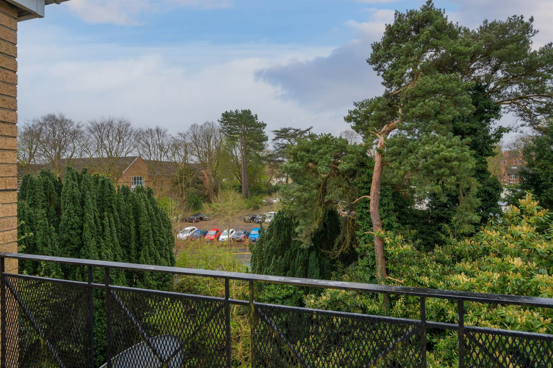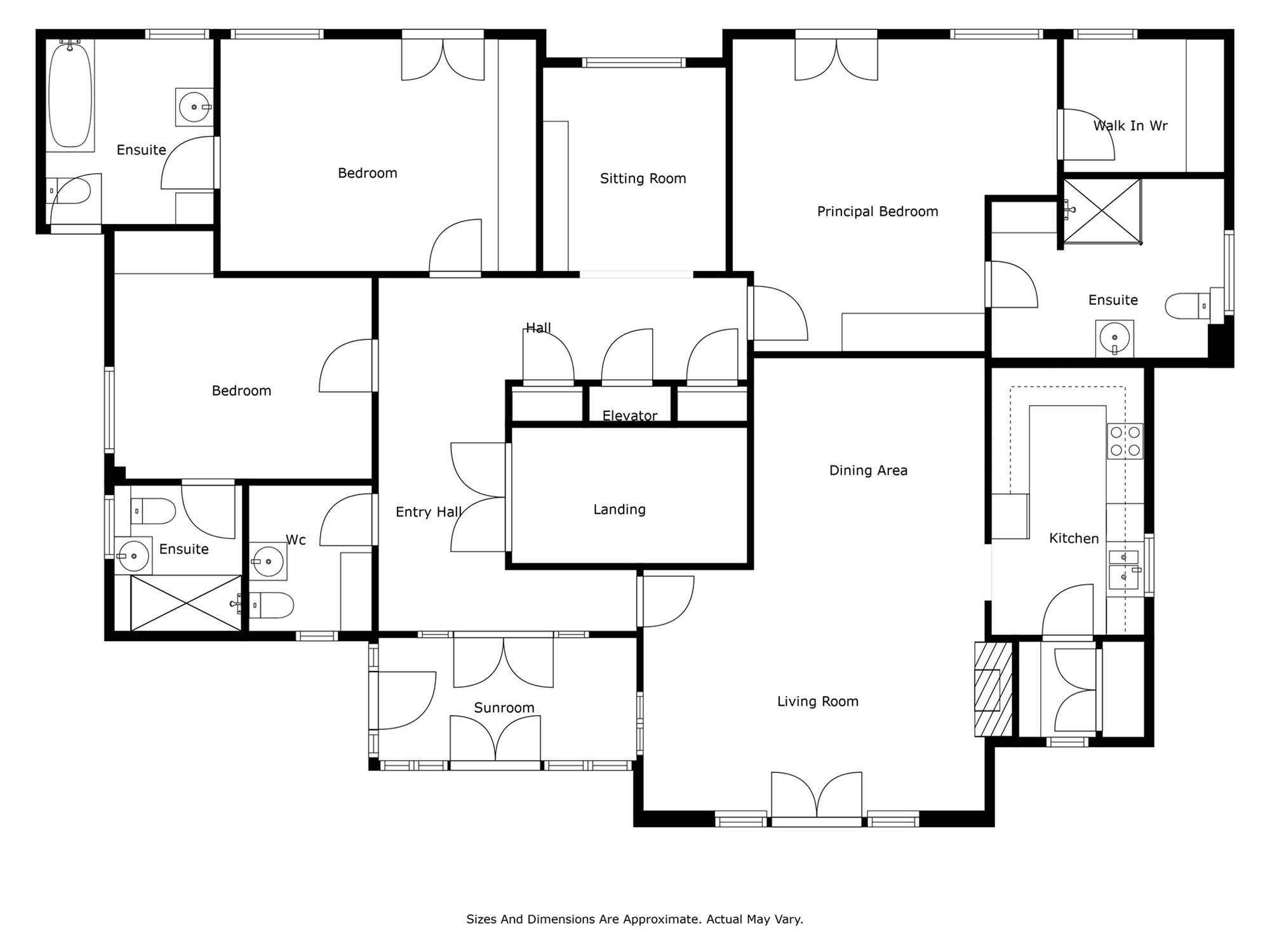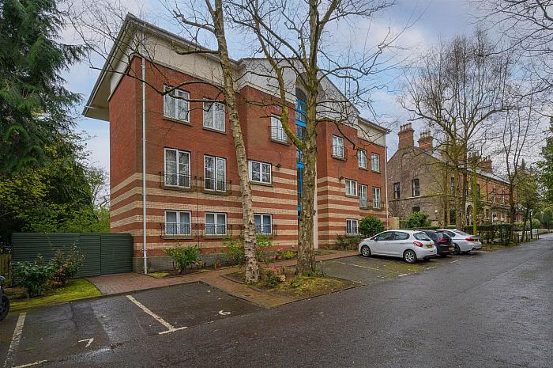Hidden away in a most secluded setting just off the Malone Road, this three bedroomed penthouse apartment offers bright and spacious accommodation with a southerly aspect.
The accommodation briefly comprises a reception hall with study space, spacious living room open plan to dining area which leads to the kitchen and three double bedrooms which all have ensuite bathrooms. The apartment also benefits from a south facing balcony which has a small conservatory.
Within walking distance of the Lisburn Road, Queen's University and the city centre this comfortable, spacious apartment is certain to have wide appeal.
-
Lift access to . . .
-
ENTRANCE HALL:
Hardwood front door to . . .
-
ENTRANCE HALL/STUDY:
Ceramic tiled floor, low voltage spotlights, shelved cupboards, feature circular window, additional hardwood door, access to stairs.
-
CLOAKROOM/WC:
Low flush wc, pedestal wash hand basin with glazed splash back, cloaks cupboard, ceramic tiled floor.
-
LIVING ROOM OPEN PLAN TO DINING ROOM: 22' 9" X 17' 9" (6.93m X 5.41m)
(at widest points). Wooden floor, gas coal effect fire, door to faux balcony, low voltage spotlights, cornice ceiling, feature circular stained glass window.
-
FITTED KITCHEN: 13' 2" X 7' 7" (4.01m X 2.31m)
(at widest points). Range of high and low level units, work surfaces, 1.5 bowl single drainer isnk unit, integrated oven and hob, integrated microwave, integrated fridge freezer, plumbed for washing machine, part tiled walls, ceramic tiled floor, Velux window.
-
BOILER ROOM:
Gas boiler and storage, Velux window, ceramic tiled floor.
-
Double doors from hall to . . .
-
CONSERVATORY: 14' 2" X 5' 8" (4.32m X 1.73m)
(at widest points). Ceramic tiled floor, uPVC door to balcony.
-
BEDROOM (1): 16' 2" X 15' 4" (4.93m X 4.67m)
Storage into eaves, built-in wardrobes, Velux window.
-
DRESSING ROOM:
Velux window, built-in wardrobes.
-
ENSUITE SHOWER ROOM:
White suite comprising low flush wc, fully tiled shower cubicle, pedestal wash hand basin, heated towel rail, built-in storage, part tiled walls, ceramic tiled floor, low voltage spotlights, Velux window.
-
BEDROOM (2): 14' 10" X 11' 7" (4.52m X 3.53m)
Range of built-in wardrobes, storage into eaves, Velux window.
-
ENSUITE BATHROOM:
White suite comprising panelled bath, low flush wc, pedestal wash hand basin, part tiled walls, ceramic tiled floor, Velux window, walk-in storage into eaves.
-
BEDROOM (3): 13' 0" X 10' 2" (3.96m X 3.10m)
Built-in wardrobes, Velux window.
-
ENSUITE SHOWER ROOM:
White suite comprising low flush wc, circular wash hand basin, fully tiled shower cubicle, part tiled walls, ceramic tiled floor, heated towel rail, low voltage spotlights, Velux window.
-
Two allocated car parking spaces and visitor parking.
-
Charterhouse.
-
£1322 per annum.
Heading out of the City Centre, Holyrood is on the left hand side after the Malone Road Garage.

