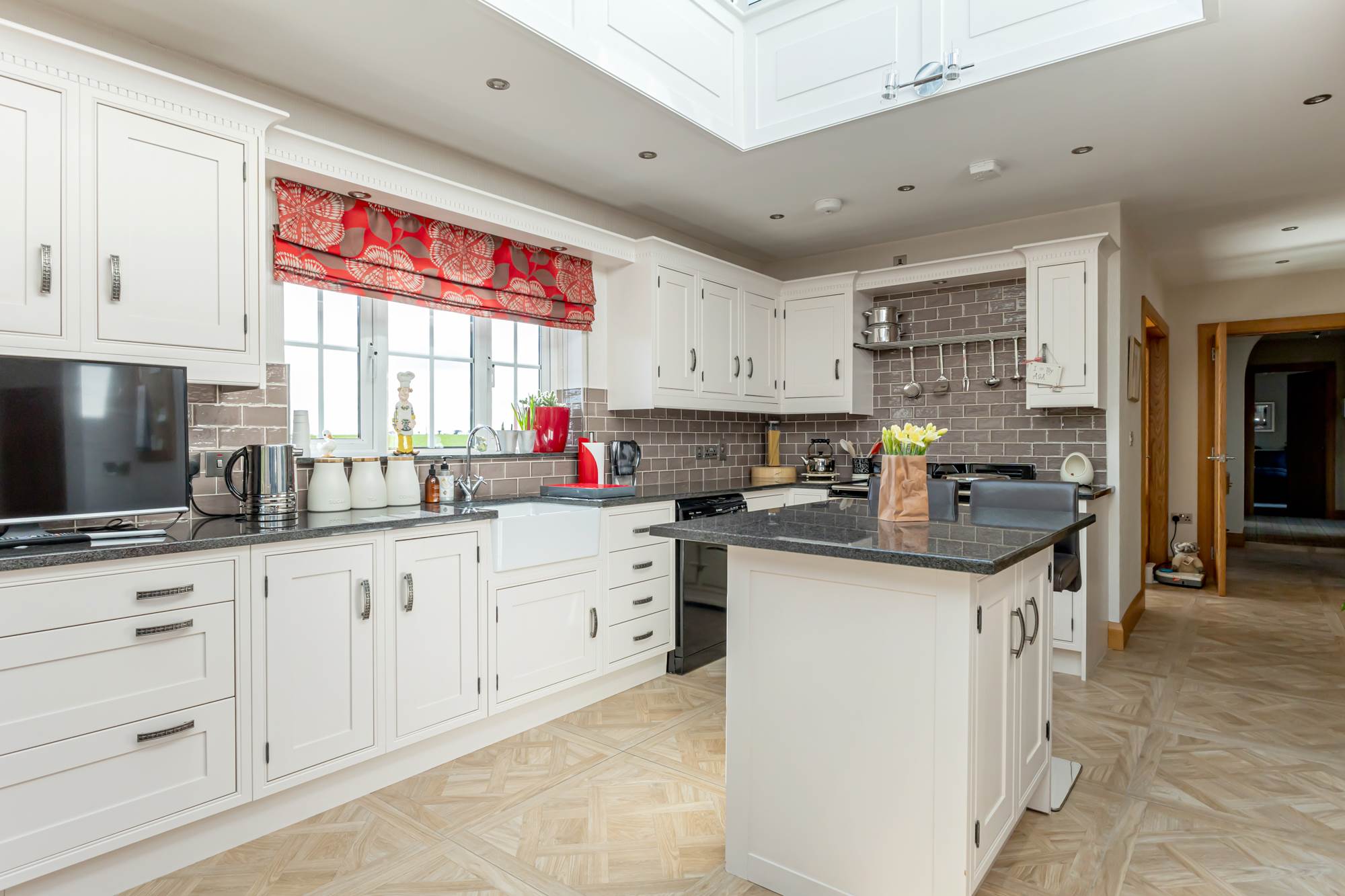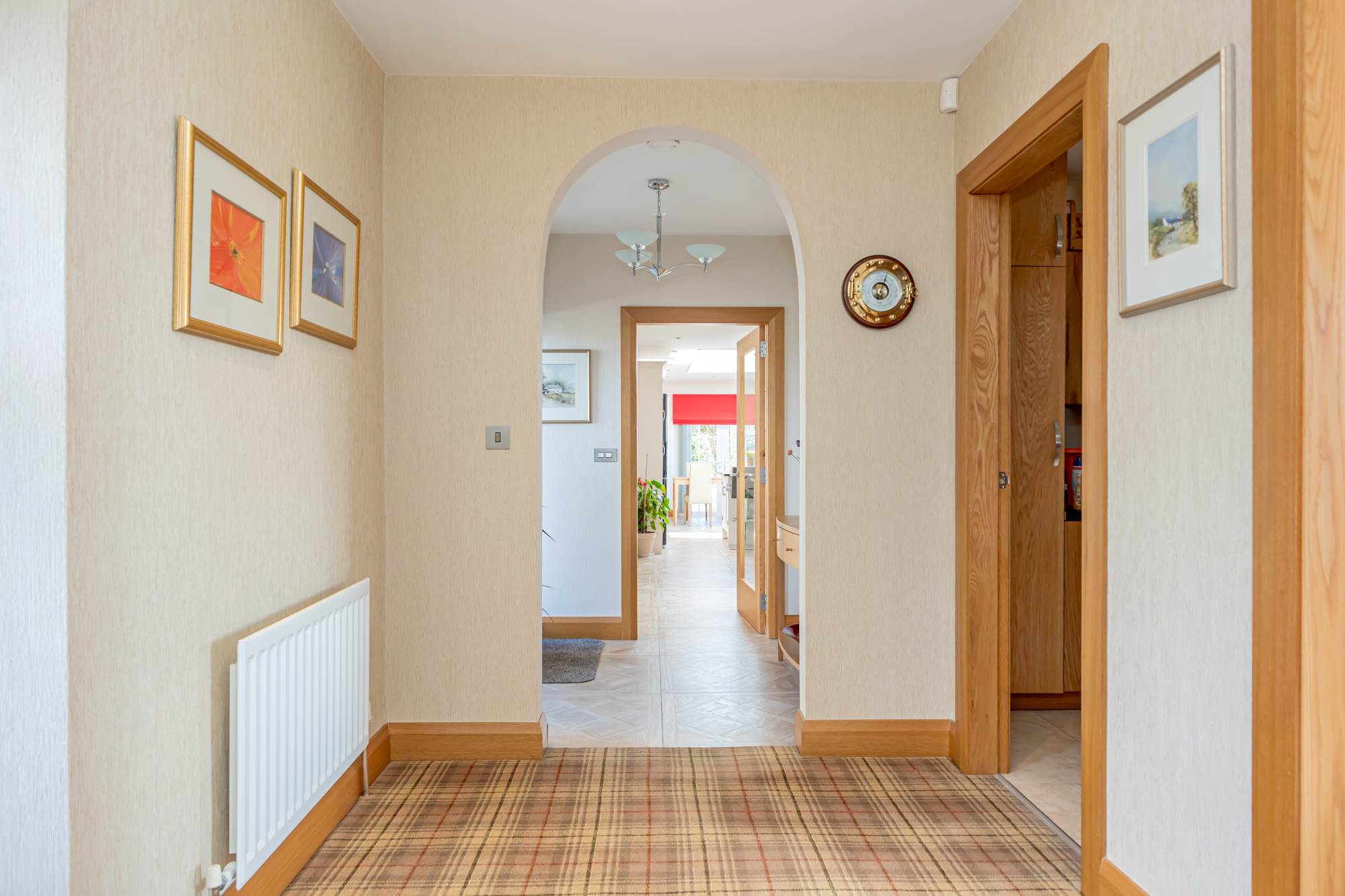We are delighted to offer this exceptionally well-presented countryside home dating back to 1890's and at that time was the local School Mistress's cottage. Set in this highly regarded area just minutes to the M1 motorway and benefiting from local village amenities in both Moira and Aghalee. It is sure to appeal to those commuting to Lisburn, Belfast and beyond. Ease of access to the international Airport, Moira Train Station and with local bus links also close to hand.
This spacious accommodation has had no expense spared in its finish both inside and out. It is rare we present a home of sheer quality with attention to detail evident throughout. The combination of generous accommodation and high quality finish together with a prime residential setting makes this an extremely desirable home which will undoubtedly appeal to a wide spectrum of purchaser. This home enjoys a rural setting with fantastic panoramic countryside views to the front and rear of the property, yet the garden is a fantastically manageable size for modern living requirements. Viewing comes highly recommended to avoid disappointment.
-
ENTRANCE HALL:
Italian ceramic tiles, composite front door, low voltage recessed lighting, burglar alarm system control panel.
-
LOUNGE: 17' 11" X 10' 7" (5.46m X 3.23m)
Feature fireplace with gas stove, granite slate hearth, natural stone veneers surround, solid wooden mantle, ceiling cornicing and glazed door through to Rear Hall.
-
LIVING ROOM: 19' 8" X 18' 4" (5.99m X 5.59m)
Open plan layout with dining and kitchen, feature fireplace with wood burning burning stove, marble granite hearth and surround, built in under staircase storage, dimmer lights, low voltage recessed lighting.
-
KITCHEN/DINING ROOM: 21' 11" X 11' 2" (6.68m X 3.40m)
Superb and modern cream fitted in-frame solid wood kitchen with an excellent range of high and low level units, granite worktops, Belfast ceramic sink with stainless steel mixer tap, gas AGA cooker, space for fridge/freezer, space for dishwasher, dark taupe gloss ceramic wall tiles, centre island with feature breakfast bar and marble granite worktops, low level units to match the kitchen units, low voltage recessed lighting,Italian ceramic tiles, atlas traditional roof lantern, uPVC double doors to the garden.
-
SNUG/SUN ROOM: 13' 0" X 11' 5" (3.96m X 3.48m)
Large open window overlooking the scenic countryside views, uPVC double doors to rear, tiled flooring, dimmer lights, low voltage recessed lighting.
-
SIDE ENTRANCE 6' 9" X 6' 9" (2.06m X 2.06m)
Composite front door with side lights, burglar alarm system control panel, Italian ceramic tiles, access to kitchen etc, archway to side hall.
-
REAR HALLWAY: 10' 4" X 6' 8" (3.15m X 2.03m)
Low voltage recessed lighting.
-
UTILITY ROOM: 7' 3" X 7' 0" (2.21m X 2.13m)
Good range of high and low level units, plumbed for automatic washing machine, space for tumbler dryer, space for fridge/freezer, access to floored attic, access to W.C.
-
DOWNSTAIRS W.C.: 5' 11" X 5' 2" (1.80m X 1.57m)
Modern white suite comprising, Laufen in-wall flush toilet with built in wall flush buttons, wall mounted wash hand basin, chrome towel dryer, built in double storage units, part tiled walls, tiled flooring.
-
STUDY: 10' 2" X 9' 10" (3.10m X 3.00m)
Telephone master socket,solid wooden flooring, low voltage recessed lighting, built in storage.
-
BEDROOM (1): 13' 5" X 11' 4" (4.09m X 3.45m)
Laminate wooden flooring, TV cable fittings, access to en-suite.
-
ENSUITE SHOWER ROOM: 11' 11" X 5' 3" (3.63m X 1.60m)
White suite comprising, low flush W.C., walk in shower cubicle with 'Aqulisa' electric shower, wash hand basin, laminate wooden flooring.
-
LANDING:
Access to floored attic via ladder.
-
BEDROOM (2): 17' 8" X 14' 1" (5.38m X 4.29m)
Telephone master socket, burglar alarm system control panel, low voltage recessed lighting, 2 x double panel radiator.
-
BEDROOM (3): 12' 9" X 1' 0" (3.89m X 0.30m)
Great range of sliding wardrobes, low voltage recessed lighting.
-
BATHROOM: 11' 0" X 8' 10" (3.35m X 2.69m)
Modern bathroom suite comprising, wall mounted wash hand basin incorporated into vanity unit, freestanding bath tub with mixer taps and handheld shower filter, low flush W.C., walk in shower cubicle with thermostatic control unit, LED wall mounted mirror, extractor fan, low voltage recessed lighting, chrome towel dryer, fully tiled walls, access to pressurised water system tank with shelving.
-
Large paved driveway with spacious parking area to the front, paved driveway leading to the garage. Front and back overlooking scenic countryside views. Gorgeous landscaped garden containing various plants, shrubs and trees to front and rear of the property. Private enclosed rear garden with well maintained hedges and trees. Beautiful raised patio area perfect for outdoor furniture. Paved patio area surrounding the rear of the property and separating the lawn.
-
SINGLE GARAGE:
solid wooden double doors to front.
-
TENURE:
We have been advised the tenure for this property is Freehold, we recommend the purchaser and their solicitor verify the details.
RATES PAYABALE
For the period April 2023 to March 2024 £2,258.82
Coming from Belfast take junction 9 off the M1 and take 3rd exit onto A26, Glenavy Road, signposted International Airport. Take left after just under a mile onto Soldierstown Road. From Lisburn, follow A3 to Lisnabilla Road, turn right to join Lisnabilla Road and turn right again onto Glenavy Road.


















































.jpg)
