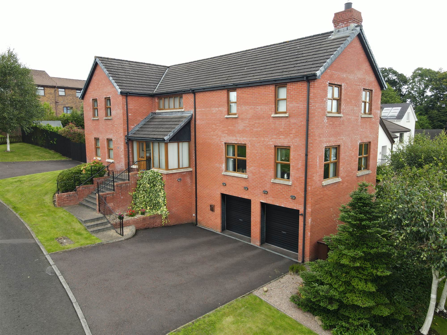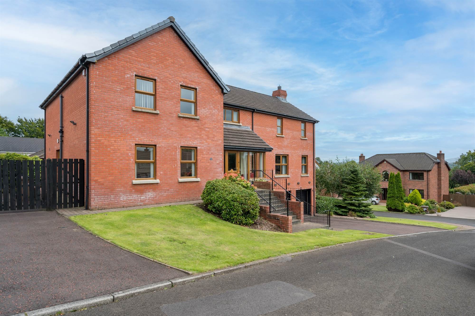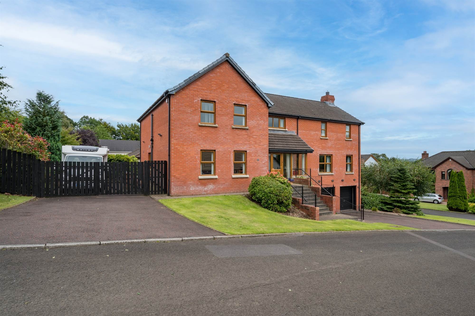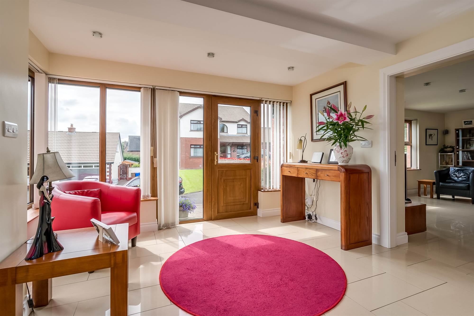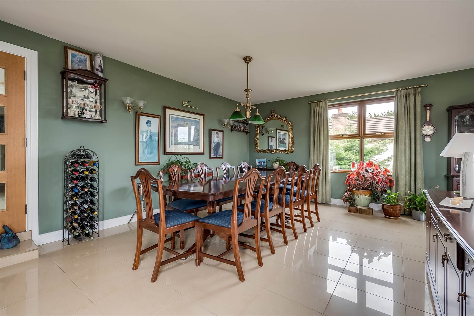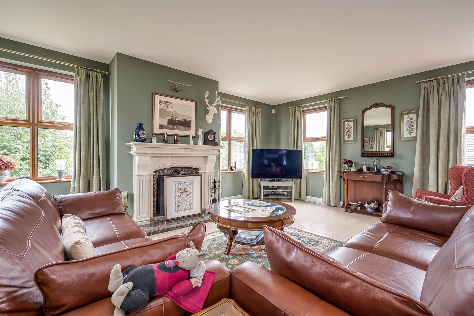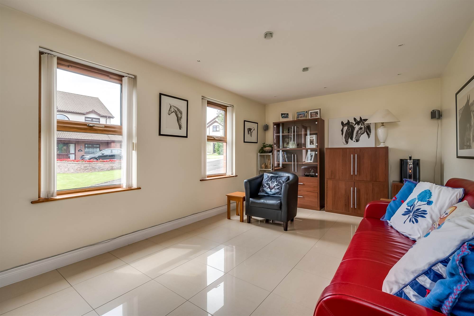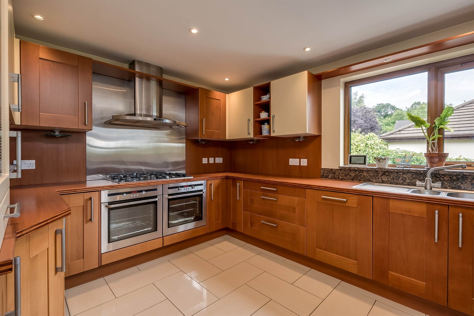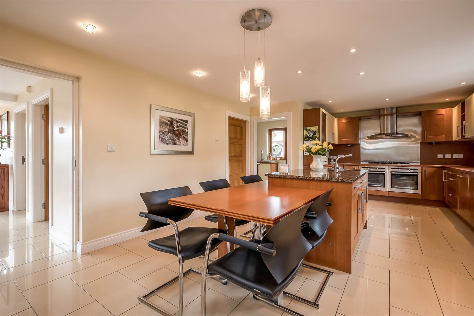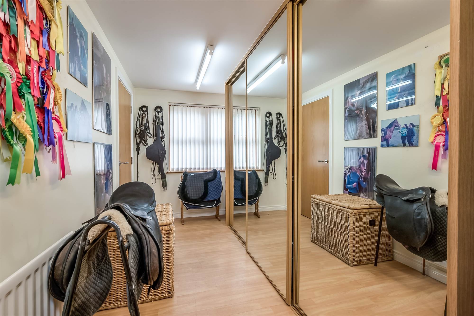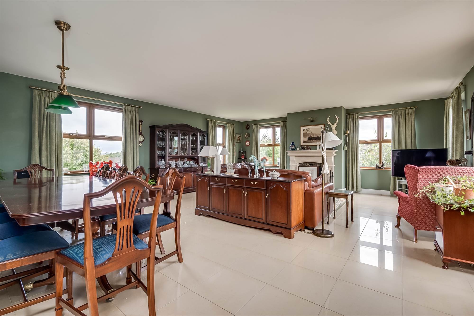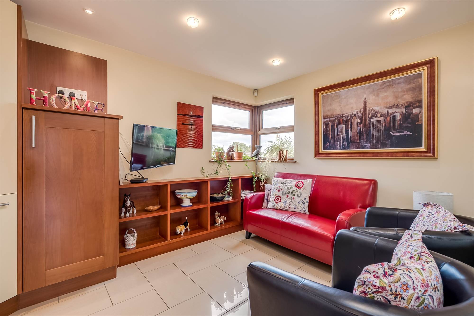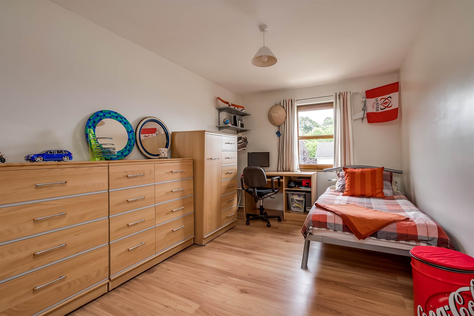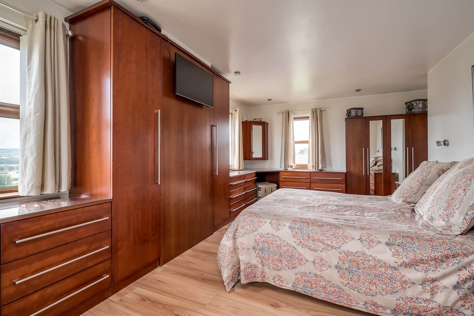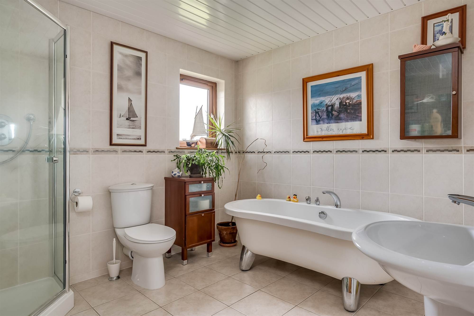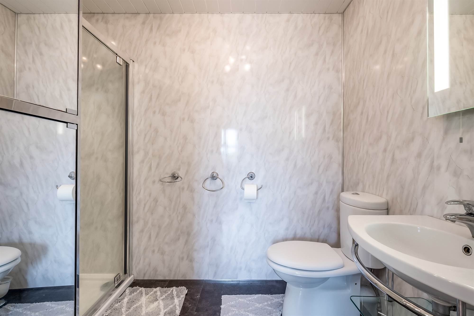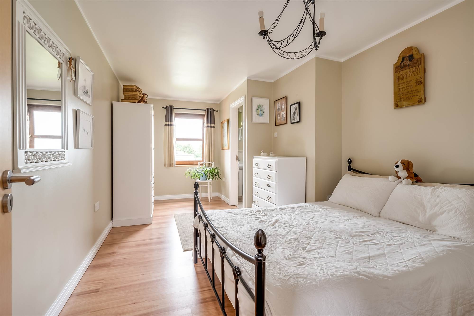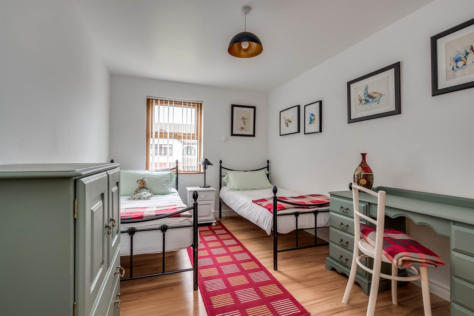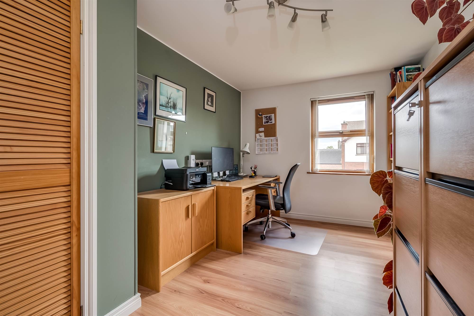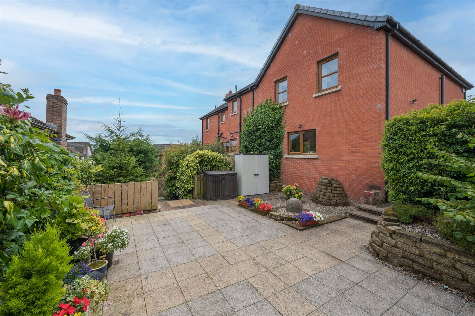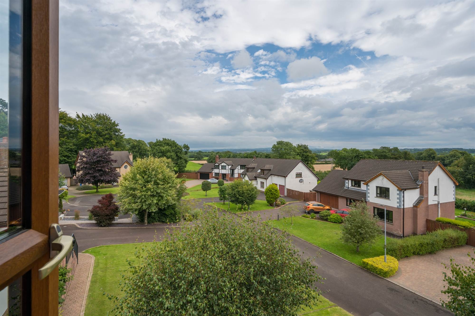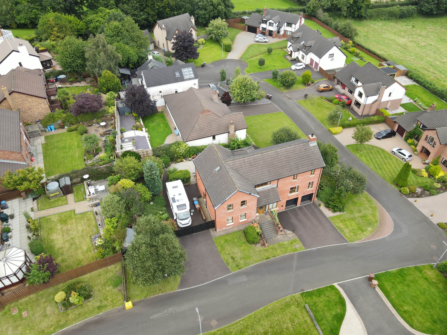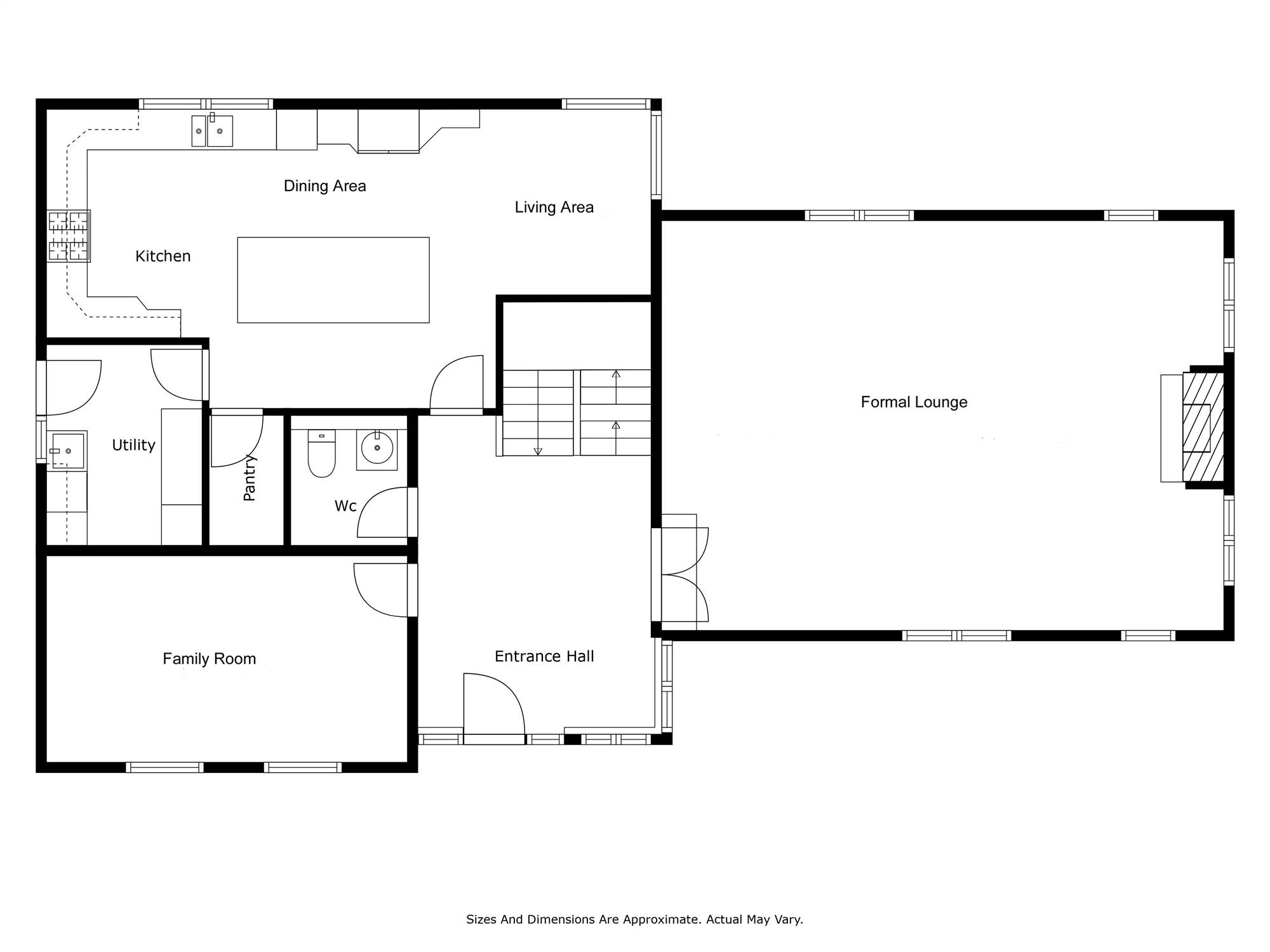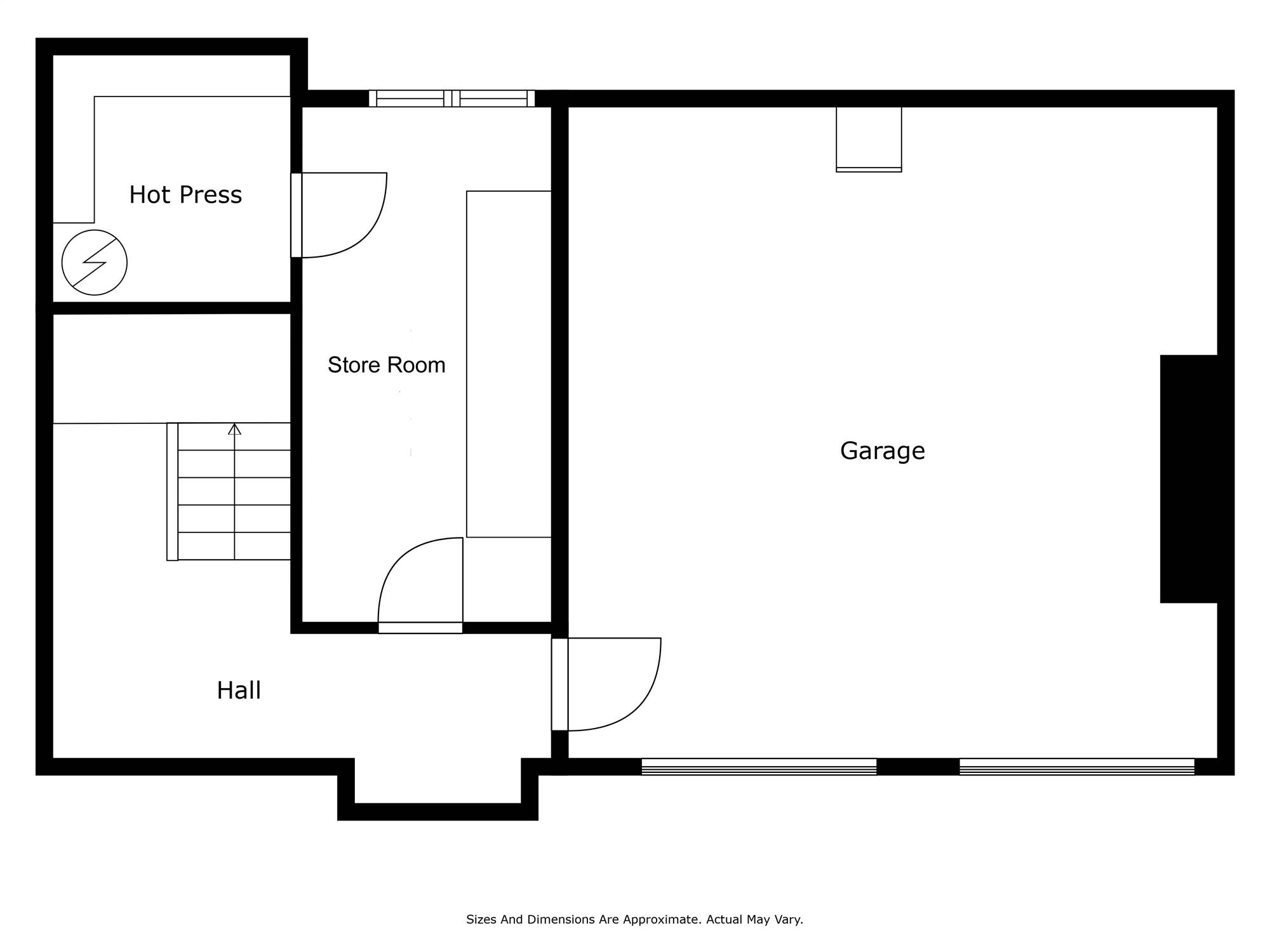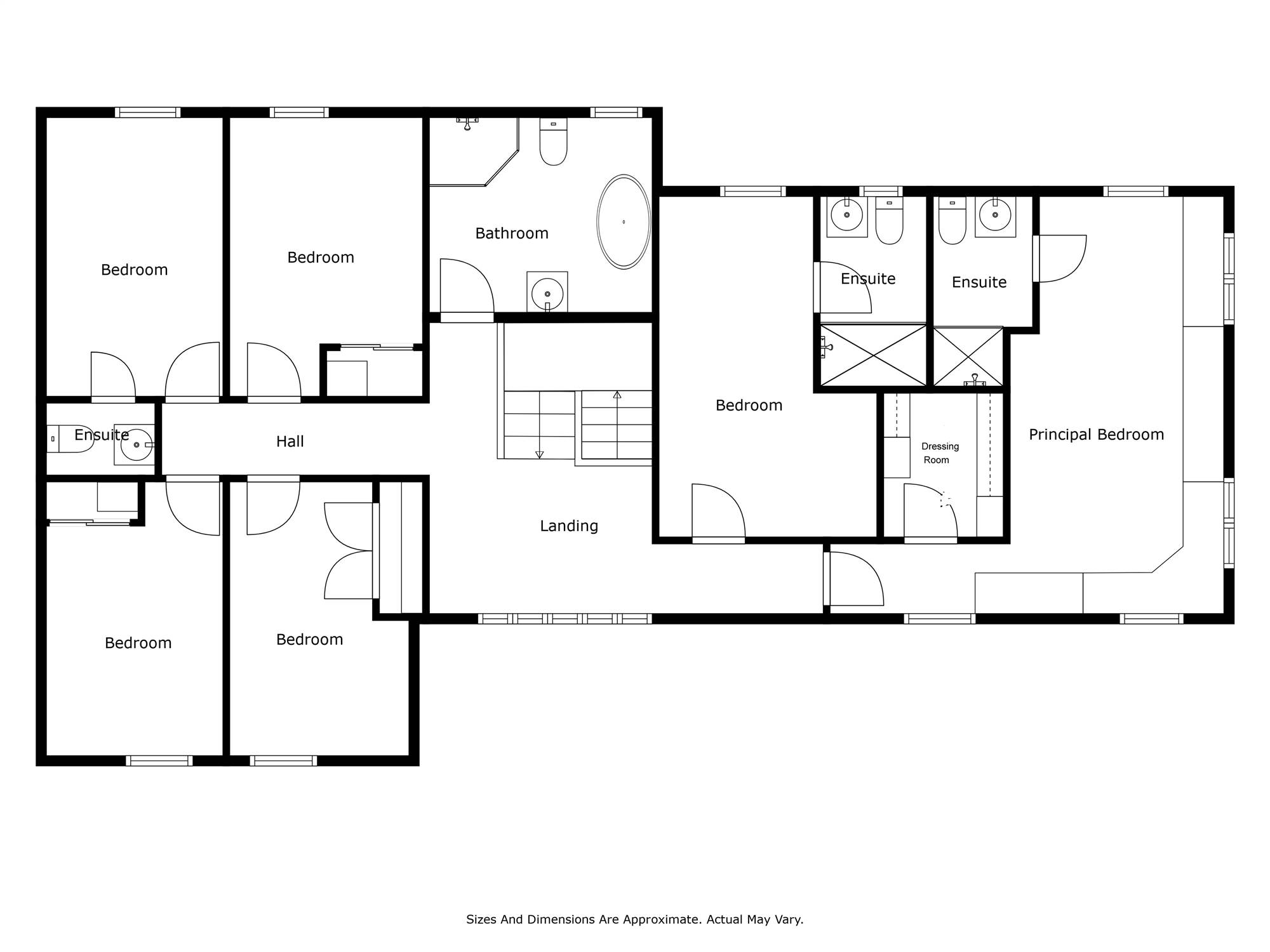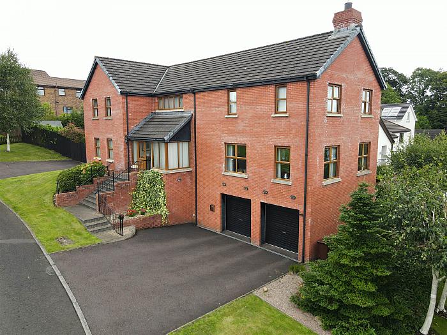This attractive substantial architecturally designed three storey detached home occupies an excellent corner situation within this popular exclusive development in the heart of the village of Parkgate.
Belfast is a short commute and there are a host of other amenities easily accessible including the nearby motorway network, the International Airport and leading schools.
The property offers extensive and adaptable accommodation both internally and externally which is further enhanced by the many fine features. Overall it is ideally suited to cater for all those modern day living requirements including those looking to work from home.
Offering the best of both worlds with village living yet accessibility this excellent property will have wide ranging appeal, thus early viewing is highly recommended.
-
Oak effect uPVC front door with glazed side panels to . . .
-
SPACIOUS RECEPTION HALL WITH SITTING AREA:
Porcelain tiled floor.
-
MODERN CLOAKROOM/WC:
White suite comprising low flush wc, wash hand basin, matching porcelain tiled floor, extractor fan.
-
LOUNGE WITH FORMAL DINING AREA: 29' 0" X 27' 3" (8.84m X 8.31m)
Glazed double French doors from reception hall with glazed panels, open aspect in three directions, matching porcelain tiled floor, feature marble fireplace with granite inset and hearth.
-
FAMILY ROOM: 17' 10" X 10' 4" (5.44m X 3.15m)
Matching porcelain tiled floor, low voltage lights.
-
MODERN FITTED KITCHEN OPEN PLAN TO CASUAL DINING & LIVING AREA: 29' 7" X 14' 0" (9.02m X 4.27m)
(at widest points). Range of high and low level units, 1.5 bowl double drainer stainless steel sink unit, AEG stainless steel five ring gas hob, stainless steel splash back, twin electric ovens, space for fridge freezer, integrated Neff dishwasher, matching island unit with granite worktop and sink unit, walk-in larder, matching porcelain tiled floor, recessed lights, integrated stainless steel microwave.
-
UTILITY ROOM: 10' 8" X 7' 0" (3.25m X 2.13m)
(at widest points). Plumbed for washing machine, vented tumble dryer, range of units, double glazed oak effect door to outside, matching porcelain tiled floor, recessed lights.
-
Stairs from re4ception hall to . . .
-
SPACIOUS HALLWAY:
Access to integral garage.
-
STORE ROOM/CLOAKROOM: 15' 0" X 6' 7" (4.57m X 2.01m)
(at widest points). Range of mirror fronted robes, large walk-in hotpress.
-
Stairs from ground floor main reception hall to . . .
-
SPACIOUS LANDING:
Access to roofspace, laminate wood effect floor, low voltage spotlights.
-
BEDROOM (1): 20' 10" X 10' 0" (6.35m X 3.05m)
(at widest points). Extensive range of built-in robes and furniture, low voltage lights, laminate wood effect floor.
-
DRESSING ROOM:
Built-in robes and Sliderobes, laminate wood effect floor, low voltage spotlights, access to roofspace.
-
ENSUITE SHOWER ROOM:
Large panelled shower cubicle with twin shower heads, low flush wc, wash hand basin, uPVC wall and ceiling panelling, shaver point, recessed lights.
-
BEDROOM (2): 16' 10" X 9' 7" (5.13m X 2.92m)
(at widest points). Laminate wood effect floor.
-
ENSUITE SHOWER ROOM:
Low flush wc, pedestal wash hand basin, part tiled, ceramic tiled floor, separate tiled shower cubicle, uPVC panelled ceiling.
-
BEDROOM (3): 14' 0" X 8' 10" (4.27m X 2.69m)
Laminate wood effect floor.
-
ENSUITE WASH ROOM:
Low flush wc, pedestal wash hand basin, laminate wood effect floor, recessed lights, extractor fan.
-
BEDROOM (4): 14' 0" X 8' 10" (4.27m X 2.69m)
(at widest points). Laminate wood effect floor, double built-in robes.
-
BEDROOM (5): 13' 10" X 8' 9" (4.22m X 2.67m)
(at widest points). Laminate wood effect floor, double built-in robes.
-
BEDROOM (6)/STUDY: 12' 0" X 9' 3" (3.66m X 2.82m)
(at widest points). Laminate wood effect floor, double built-in robes.
-
MODERN FAMILY BATHROOM: 10' 9" X 8' 9" (3.28m X 2.67m)
(at widest points). Modern white suite comprising free standing bath, large tiled shower cubicle with twin shower heads, low flush wc, pedestal wash hand basin, fully tiled walls, ceramic tiled floor, uPVC tongue and groove ceiling with low voltage lights, extractor fan.
-
Generous corner site incorporating driveway parking for multiple vehicles and twin timber gates to additional tarmac parking area.
-
Second driveway with parking for multiple vehicles leading to . . .
-
DOUBLE INTEGRAL GARAGE: 23' 0" X 19' 8" (7.01m X 5.99m)
Automatic roller shutter doors, Beam vacuum system, light and power, oil fired boiler, automatic light.
-
Good sized front and side gardens laid in lawns. Terraced landscaped rear garden with extensive paved sun terrace, wide variety of plants, trees and shrubs and various additional sitting areas. Outside taps, lights and power, uPVC oil tank.
The Chase Development is off the main street in Parkgate village. Number 17 is in first cul de sac on the left.

